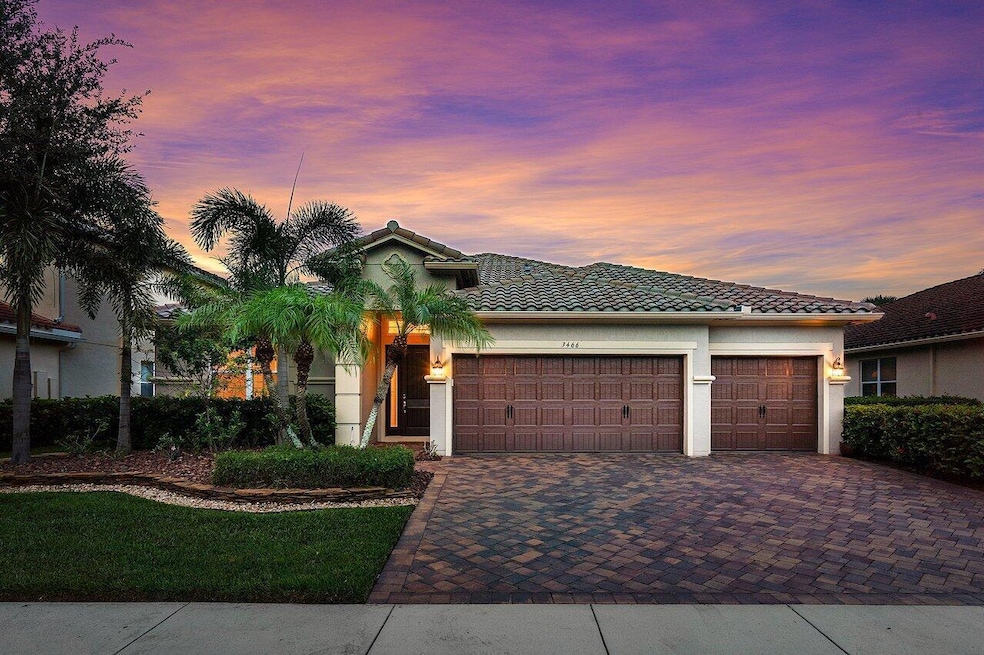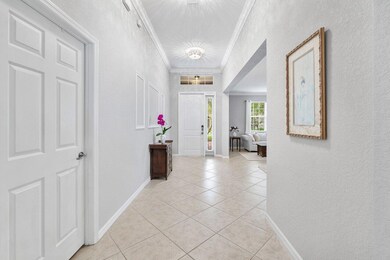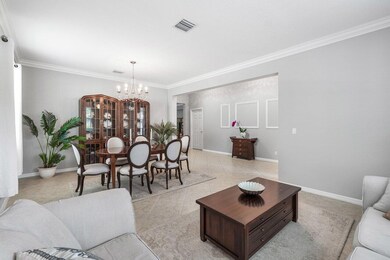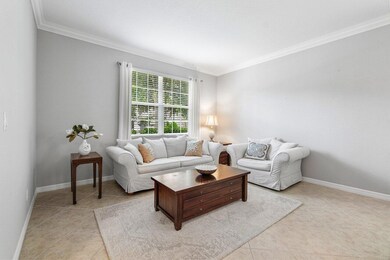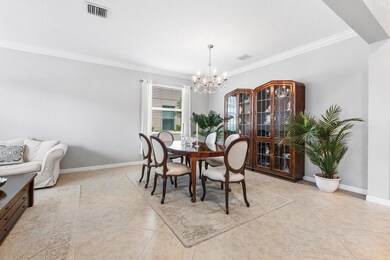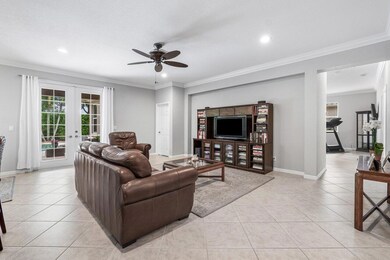
3466 Vanderbilt Dr Wellington, FL 33414
Highlights
- Concrete Pool
- Gated Community
- Roman Tub
- Panther Run Elementary School Rated A-
- Clubhouse
- Garden View
About This Home
As of November 2024Rarely available 'Tanzanite' model - 1 story, open concept living in the boutique, gated community of Oakmont Estates. 3 bedrooms + flex space/potential 4th bedroom or office, 2 baths, 3 car garage + Travertine pool & spa! Tile & LVP flooring throughout - no carpet. You will be wowed by the open floor plan and the thoughtful architectural details. If you are looking for lots of living space on one level, you've found it! Large island kitchen w/ ample counter space. Upgraded maple cabinets w/ crown molding, subway tile backsplash, granite counters & newer stainless-steel appliances. Kitchen is perfectly open to huge family room & breakfast nook. Separate dining room/living room will fit all your furniture for easy entertaining! Split bedroom plan provides privacy for everyone.
Home Details
Home Type
- Single Family
Est. Annual Taxes
- $7,050
Year Built
- Built in 2012
Lot Details
- 7,802 Sq Ft Lot
- Fenced
- Interior Lot
- Property is zoned PUD(ci
HOA Fees
- $355 Monthly HOA Fees
Parking
- 3 Car Attached Garage
- Garage Door Opener
- Driveway
Property Views
- Garden
- Pool
Home Design
- Barrel Roof Shape
Interior Spaces
- 2,426 Sq Ft Home
- 1-Story Property
- Built-In Features
- Ceiling Fan
- Blinds
- French Doors
- Entrance Foyer
- Family Room
- Combination Dining and Living Room
- Den
- Attic
Kitchen
- Eat-In Kitchen
- Breakfast Bar
- Electric Range
- Microwave
- Dishwasher
- Disposal
Flooring
- Tile
- Vinyl
Bedrooms and Bathrooms
- 3 Bedrooms
- Walk-In Closet
- 2 Full Bathrooms
- Dual Sinks
- Roman Tub
- Separate Shower in Primary Bathroom
Laundry
- Laundry Room
- Dryer
- Washer
Home Security
- Home Security System
- Security Gate
- Impact Glass
- Fire and Smoke Detector
Pool
- Concrete Pool
- In Ground Spa
- Saltwater Pool
- Pool Equipment or Cover
Schools
- Panther Run Elementary School
Utilities
- Central Heating and Cooling System
- Electric Water Heater
- Cable TV Available
Listing and Financial Details
- Assessor Parcel Number 73414424060010290
- Seller Considering Concessions
Community Details
Overview
- Association fees include common areas, ground maintenance, recreation facilities, reserve fund, security
- Built by Pulte Homes
- Oakmont Estates Subdivision
Recreation
- Tennis Courts
- Community Basketball Court
- Community Pool
- Community Spa
Additional Features
- Clubhouse
- Gated Community
Map
Home Values in the Area
Average Home Value in this Area
Property History
| Date | Event | Price | Change | Sq Ft Price |
|---|---|---|---|---|
| 11/01/2024 11/01/24 | Sold | $725,000 | -1.9% | $299 / Sq Ft |
| 09/05/2024 09/05/24 | For Sale | $739,000 | +64.2% | $305 / Sq Ft |
| 07/31/2017 07/31/17 | Sold | $450,000 | -5.2% | $187 / Sq Ft |
| 07/01/2017 07/01/17 | Pending | -- | -- | -- |
| 05/10/2017 05/10/17 | For Sale | $474,900 | -- | $197 / Sq Ft |
Tax History
| Year | Tax Paid | Tax Assessment Tax Assessment Total Assessment is a certain percentage of the fair market value that is determined by local assessors to be the total taxable value of land and additions on the property. | Land | Improvement |
|---|---|---|---|---|
| 2024 | $7,237 | $387,153 | -- | -- |
| 2023 | $7,050 | $375,877 | $0 | $0 |
| 2022 | $6,878 | $364,929 | $0 | $0 |
| 2021 | $6,788 | $354,300 | $0 | $0 |
| 2020 | $6,704 | $349,408 | $0 | $0 |
| 2019 | $6,618 | $341,552 | $0 | $0 |
| 2018 | $6,320 | $335,184 | $92,096 | $243,088 |
| 2017 | $5,448 | $287,918 | $0 | $0 |
| 2016 | $5,449 | $281,996 | $0 | $0 |
| 2015 | $5,569 | $280,036 | $0 | $0 |
| 2014 | $5,596 | $277,813 | $0 | $0 |
Mortgage History
| Date | Status | Loan Amount | Loan Type |
|---|---|---|---|
| Previous Owner | $27,500 | Credit Line Revolving | |
| Previous Owner | $360,000 | Adjustable Rate Mortgage/ARM | |
| Previous Owner | $248,800 | New Conventional |
Deed History
| Date | Type | Sale Price | Title Company |
|---|---|---|---|
| Warranty Deed | $725,000 | Florida Direct Title | |
| Warranty Deed | $450,000 | Trident Title | |
| Warranty Deed | $311,000 | Dba Pgp Title |
About the Listing Agent

Lindsey, a Realtor® at RE/MAX Direct, based in Wellington, Florida is a residential real estate veteran and represents an average of 50 families per year who buy, sell, or rent property. Lindsey has a long record of consistently selling homes faster and for record sales prices. Lindsey closes residential sales and lease transactions valued at over $20 million + every year and these results have led her to earn RE/MAX's distinctive "Chairman's Club" and "Platinum Club" awards year after year!
Lindsey's Other Listings
Source: BeachesMLS
MLS Number: R11018544
APN: 73-41-44-24-06-001-0290
- 3434 Vanderbilt Dr
- 10576 Longleaf Ln
- 10509 Willow Oak Ct
- 3386 Pony Run
- 3445 Oakmont Estates Blvd
- 3254 Watercress Ct
- 3170 Siena Cir
- 10698 Versailles Blvd
- 10690 Versailles Blvd
- 3459 Collonade Dr
- 10682 Versailles Blvd
- 3473 Collonade Dr
- 3514 Palais Terrace
- 10664 Paso Fino Dr
- 10747 Ivanhoe Ln
- 10713 Pisa Rd
- 3406 Florence St
- 10895 Pisa Rd
- 10765 Pisa Rd
- 10178 Prato St
