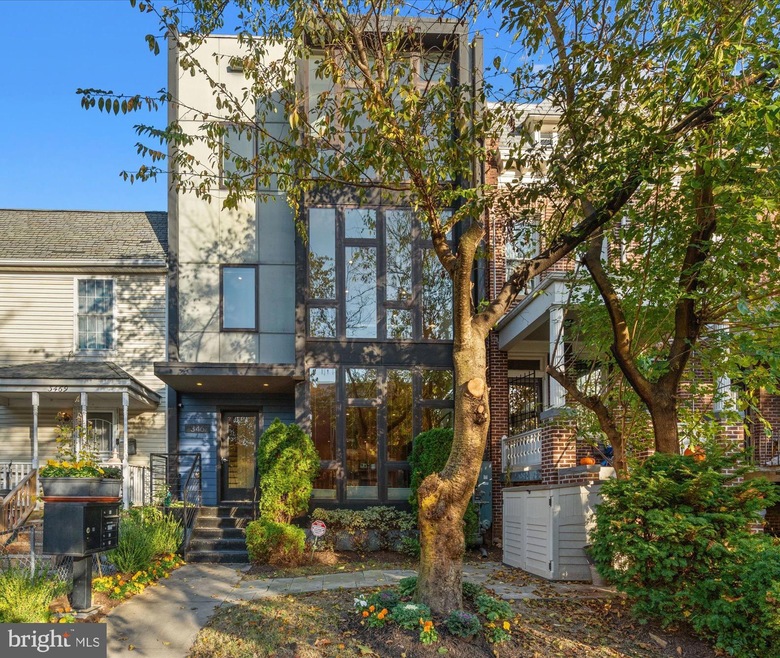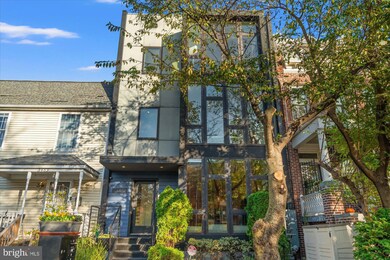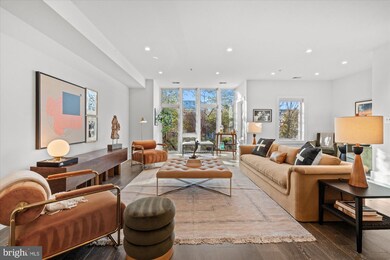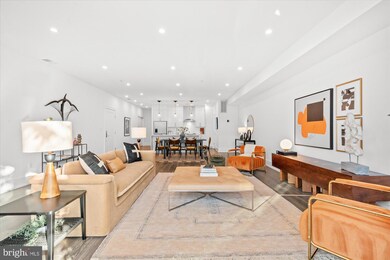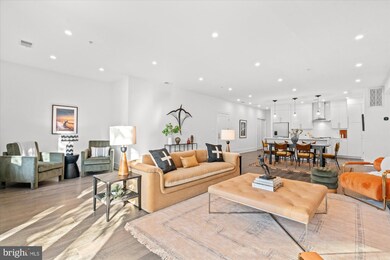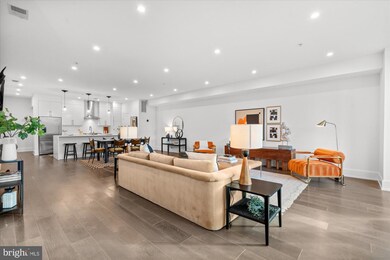
3467 Holmead Place NW Unit 2 Washington, DC 20010
Columbia Heights NeighborhoodHighlights
- Gourmet Kitchen
- Transitional Architecture
- Walk-In Closet
- Open Floorplan
- Wood Flooring
- 3-minute walk to 11th and Monroe Street Park
About This Home
As of January 2025Ready for your friends to exclaim "WOW" when they walk through your front door? Located just steps from the vibrant heart of Columbia Heights yet perfectly perched on quiet, leafy Holmead Place, this amazing condominium lives larger than most row houses. This intimate, three unit association was built in 2015 and presents nearly new. Unit 2 is a two bedroom, two full bathroom home boasting nearly 1,450 finished square feet. Bathed in light yet boasting treetop views from the front wall of windows, the expansive main living area can accommodate two separate seating areas as well as a large dining space perfect for intimate gatherings or full scale dinner parties. The modern, open kitchen boasts all white cabinetry, stainless appliances, quartz countertops, gas cooking and a large island with seating for four. The king-sized primary suite benefits from a southern exposure making it light-filled throughout the day. A large walk-in closet and spa-like en-suite full bath with dual vanities help create a true owner's retreat. The sizable second bedroom can also accommodate a king-sized bed and features a deep walk-in closet. The second full bathroom, located in the hall, features a tub/shower combo and is ideal for guests. Additional features of this freshly painted, move-in ready space include in unit laundry, a tankless hot water system, excellent storage and a separately deeded off-street parking space. All of this in a pet-friendly building with incredibly low monthly fees. Welcome home!
Last Agent to Sell the Property
TTR Sotheby's International Realty License #SP600557

Townhouse Details
Home Type
- Townhome
Est. Annual Taxes
- $6,098
Year Built
- Built in 1996 | Remodeled in 2015
HOA Fees
- $254 Monthly HOA Fees
Home Design
- Transitional Architecture
- Brick Exterior Construction
Interior Spaces
- 1,433 Sq Ft Home
- Property has 1 Level
- Open Floorplan
- Recessed Lighting
- Window Treatments
- Combination Dining and Living Room
- Wood Flooring
- Laundry in unit
Kitchen
- Gourmet Kitchen
- Kitchen Island
Bedrooms and Bathrooms
- 2 Main Level Bedrooms
- En-Suite Bathroom
- Walk-In Closet
- 2 Full Bathrooms
- Walk-in Shower
Parking
- 1 Parking Space
- Off-Street Parking
- 1 Assigned Parking Space
Utilities
- Forced Air Heating and Cooling System
- Tankless Water Heater
- Natural Gas Water Heater
Listing and Financial Details
- Tax Lot 2071
- Assessor Parcel Number 2834//2071
Community Details
Overview
- Association fees include water, trash, sewer, common area maintenance, parking fee
- Columbia Heights Community
- Columbia Heights Subdivision
Pet Policy
- Dogs and Cats Allowed
Map
Home Values in the Area
Average Home Value in this Area
Property History
| Date | Event | Price | Change | Sq Ft Price |
|---|---|---|---|---|
| 01/22/2025 01/22/25 | Sold | $770,000 | -3.6% | $537 / Sq Ft |
| 01/08/2025 01/08/25 | Pending | -- | -- | -- |
| 11/07/2024 11/07/24 | For Sale | $799,000 | +6.9% | $558 / Sq Ft |
| 11/09/2018 11/09/18 | Sold | $747,500 | +3.1% | $480 / Sq Ft |
| 10/13/2018 10/13/18 | Pending | -- | -- | -- |
| 10/09/2018 10/09/18 | For Sale | $725,000 | +1.8% | $466 / Sq Ft |
| 07/08/2015 07/08/15 | Sold | $712,000 | +1.7% | $458 / Sq Ft |
| 06/10/2015 06/10/15 | Pending | -- | -- | -- |
| 05/29/2015 05/29/15 | Price Changed | $699,900 | -4.1% | $450 / Sq Ft |
| 05/02/2015 05/02/15 | Price Changed | $729,900 | -2.7% | $469 / Sq Ft |
| 04/10/2015 04/10/15 | For Sale | $750,000 | -- | $482 / Sq Ft |
Tax History
| Year | Tax Paid | Tax Assessment Tax Assessment Total Assessment is a certain percentage of the fair market value that is determined by local assessors to be the total taxable value of land and additions on the property. | Land | Improvement |
|---|---|---|---|---|
| 2024 | $6,098 | $819,600 | $245,880 | $573,720 |
| 2023 | $6,022 | $807,190 | $242,160 | $565,030 |
| 2022 | $5,912 | $788,010 | $236,400 | $551,610 |
| 2021 | $5,717 | $762,270 | $228,680 | $533,590 |
| 2020 | $5,976 | $778,790 | $233,640 | $545,150 |
| 2019 | $5,637 | $738,060 | $221,420 | $516,640 |
| 2018 | $5,290 | $695,730 | $0 | $0 |
| 2017 | $5,399 | $709,090 | $0 | $0 |
| 2016 | $4,915 | $649,900 | $0 | $0 |
| 2015 | $2,459 | $649,900 | $0 | $0 |
Mortgage History
| Date | Status | Loan Amount | Loan Type |
|---|---|---|---|
| Open | $616,000 | New Conventional | |
| Previous Owner | $566,000 | New Conventional | |
| Previous Owner | $591,500 | New Conventional | |
| Previous Owner | $598,000 | New Conventional | |
| Previous Owner | $569,600 | New Conventional |
Deed History
| Date | Type | Sale Price | Title Company |
|---|---|---|---|
| Deed | $770,000 | Kvs Title | |
| Deed | -- | None Listed On Document | |
| Interfamily Deed Transfer | -- | None Available | |
| Special Warranty Deed | $747,500 | Stewart Title Group | |
| Warranty Deed | $712,000 | -- |
Similar Homes in Washington, DC
Source: Bright MLS
MLS Number: DCDC2167504
APN: 2834-2071
- 3489 Holmead Place NW
- 1340 Otis Place NW Unit 302
- 3542 13th St NW Unit 2
- 3535 13th St NW Unit 2
- 1349 Parkwood Place NW
- 1364 Oak St NW
- 3461 14th St NW
- 1342 Meridian Place NW
- 3511 14th St NW Unit 4
- 3604 11th St NW
- 3646 13th St NW Unit 1
- 3646 13th St NW Unit 2
- 3650 13th St NW
- 3514 13th St NW Unit 1
- 3514 13th St NW Unit 11
- 3511 13th St NW Unit 404
- 1364 Perry Place NW
- 1364 Perry Place NW Unit 1
- 1364 Perry Place NW Unit 2
- 3504 13th St NW Unit 15
