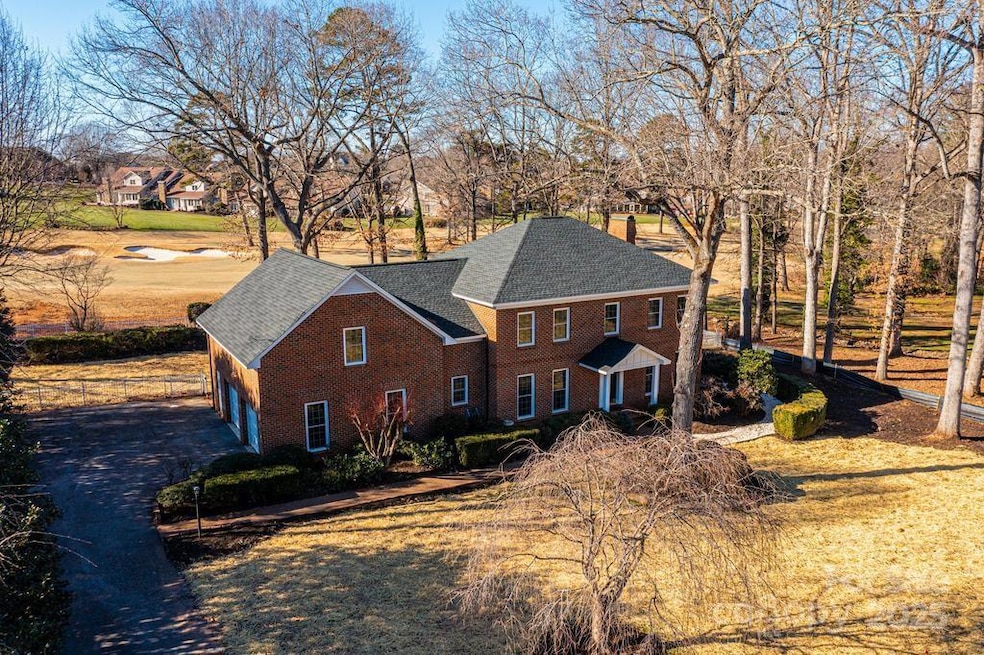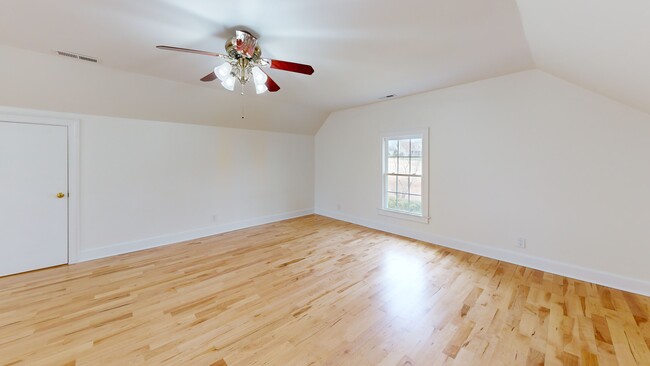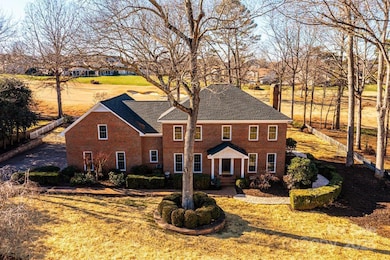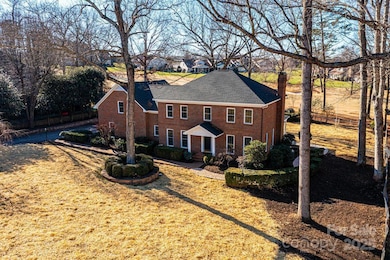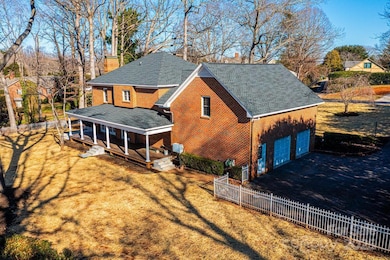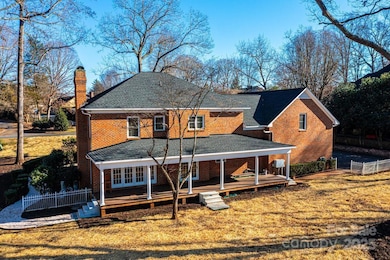
3467 Rock Bridge Dr NE Conover, NC 28613
Estimated payment $4,163/month
Highlights
- Golf Course Community
- Fitness Center
- Clubhouse
- Shuford Elementary School Rated A
- Golf Course View
- Deck
About This Home
Rare opportunity to own a home in the sought-after Rock Barn gated community, / featuring a 18 Hole Tom Jackson golf course and a Robert Trent Jones 18 Hole Senior Champions Gold Course Private for member, two restaurants, a community pool, and a spa. This spacious home offers 3 bedrooms, 2 full baths, 2 half baths, a formal dining room, a family room, a breakfast area, an office, a bonus room, a workroom, and a double-car garage.Recent updates include all-new windows, a new roof, refinished hardwood floors, and fresh granite countertops in the kitchen and all bathrooms. The kitchen also boasts a new backsplash, a new cooktop, and a new beverage cooler, with all kitchen appliances included. Washer and dryer are also included.The fenced backyard adds privacy, making this home truly move-in ready. Don't miss out—this property has it all!
Listing Agent
Century 21 American Homes Brokerage Email: angiewilliams6317@gmail.com License #164731

Home Details
Home Type
- Single Family
Est. Annual Taxes
- $2,598
Year Built
- Built in 1987
Lot Details
- Fenced
- Property is zoned R-20
HOA Fees
- $67 Monthly HOA Fees
Parking
- 2 Car Attached Garage
- Garage Door Opener
- Driveway
Home Design
- Contemporary Architecture
- Composition Roof
- Four Sided Brick Exterior Elevation
Interior Spaces
- 2-Story Property
- Ceiling Fan
- Insulated Windows
- Window Treatments
- Family Room with Fireplace
- Golf Course Views
- Crawl Space
- Pull Down Stairs to Attic
Kitchen
- Electric Oven
- Electric Cooktop
- Range Hood
- Plumbed For Ice Maker
- Dishwasher
- Disposal
Flooring
- Wood
- Tile
Bedrooms and Bathrooms
- 3 Bedrooms
- Walk-In Closet
Laundry
- Laundry Room
- Electric Dryer Hookup
Outdoor Features
- Pond
- Deck
- Covered patio or porch
Schools
- Shuford Elementary School
- Newton Conover Middle School
- Newton Conover High School
Utilities
- Vented Exhaust Fan
- Heat Pump System
- Electric Water Heater
- Septic Tank
- Cable TV Available
Listing and Financial Details
- Assessor Parcel Number 3752063942790000
Community Details
Overview
- Rbpha Association, Phone Number (828) 302-0972
- Rock Barn Subdivision
- Mandatory home owners association
Amenities
- Clubhouse
Recreation
- Golf Course Community
- Tennis Courts
- Sport Court
- Recreation Facilities
- Fitness Center
- Community Pool
Map
Home Values in the Area
Average Home Value in this Area
Tax History
| Year | Tax Paid | Tax Assessment Tax Assessment Total Assessment is a certain percentage of the fair market value that is determined by local assessors to be the total taxable value of land and additions on the property. | Land | Improvement |
|---|---|---|---|---|
| 2024 | $2,598 | $508,700 | $84,600 | $424,100 |
| 2023 | $2,498 | $385,200 | $84,600 | $300,600 |
| 2022 | $2,716 | $385,200 | $84,600 | $300,600 |
| 2021 | $2,639 | $385,200 | $84,600 | $300,600 |
| 2020 | $2,639 | $385,200 | $84,600 | $300,600 |
| 2019 | $2,562 | $385,200 | $0 | $0 |
| 2018 | $2,555 | $384,200 | $95,100 | $289,100 |
| 2017 | $2,555 | $0 | $0 | $0 |
| 2016 | $2,517 | $0 | $0 | $0 |
| 2015 | $2,344 | $384,190 | $95,100 | $289,090 |
| 2014 | $2,344 | $390,700 | $121,900 | $268,800 |
Property History
| Date | Event | Price | Change | Sq Ft Price |
|---|---|---|---|---|
| 01/13/2025 01/13/25 | For Sale | $695,000 | -- | $201 / Sq Ft |
Deed History
| Date | Type | Sale Price | Title Company |
|---|---|---|---|
| Warranty Deed | $400,000 | None Listed On Document | |
| Warranty Deed | -- | Attorney | |
| Deed In Lieu Of Foreclosure | $384,500 | Attorney | |
| Warranty Deed | $398,000 | None Available | |
| Deed | $235,000 | -- |
About the Listing Agent
Angie's Other Listings
Source: Canopy MLS (Canopy Realtor® Association)
MLS Number: 4213341
APN: 3752063942790000
- 3796 Rock Bridge Dr NE Unit 54
- 3814 Rock Bridge Dr NE Unit 55
- 3700 Rock Bridge Dr NE
- 2425 Birdie Ln NE
- 3778 Rock Bridge Dr NE
- 3730 Club House Dr NE
- 2488 Birdie Ln NE
- 3771 Sarazen Ct NE
- 2519 Birdie Ln NE Unit 1
- 3964 Deer Run Dr NE
- 4122 Ridge Dr NE Unit 86
- 2857 Palmer Dr NE
- 2863 Palmer Dr NE Unit 36
- 2846 Snead Ct NE
- 4177 Ridge Dr NE Unit 1& 2
- 2767 Player Cir NE Unit 120-121A
- 4033 Stadler Dr NE Unit 22
- 4412 Holly Cir NE
- 2757 Trent Dr NE
- 1350 Rock Barn Rd NE
