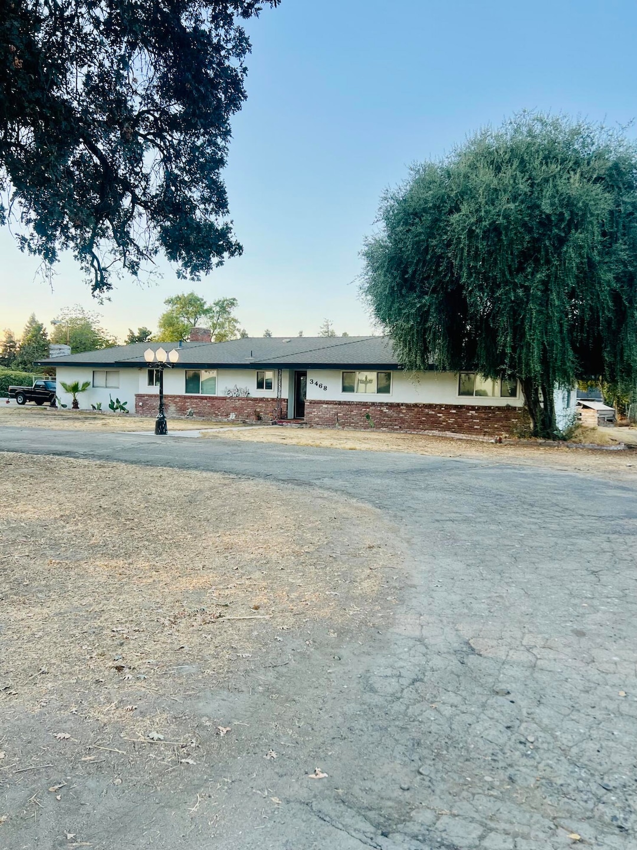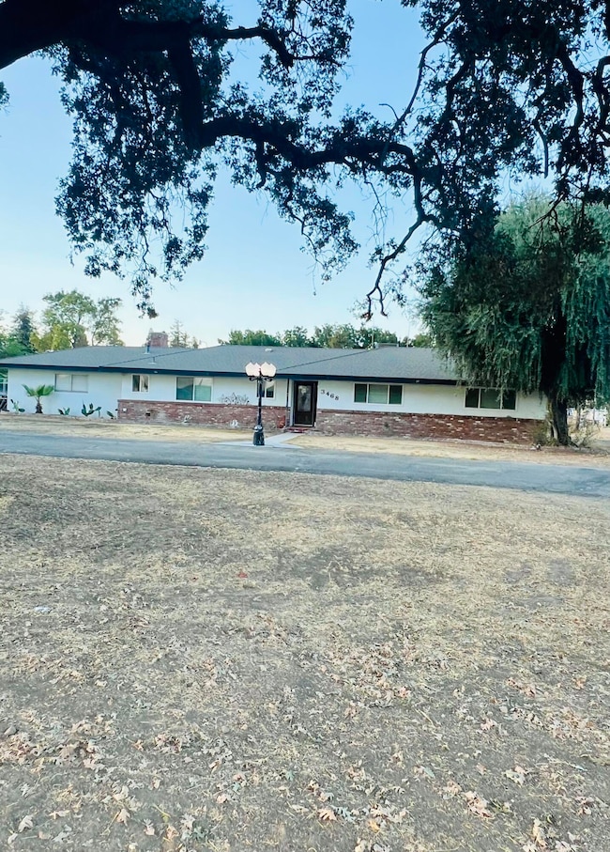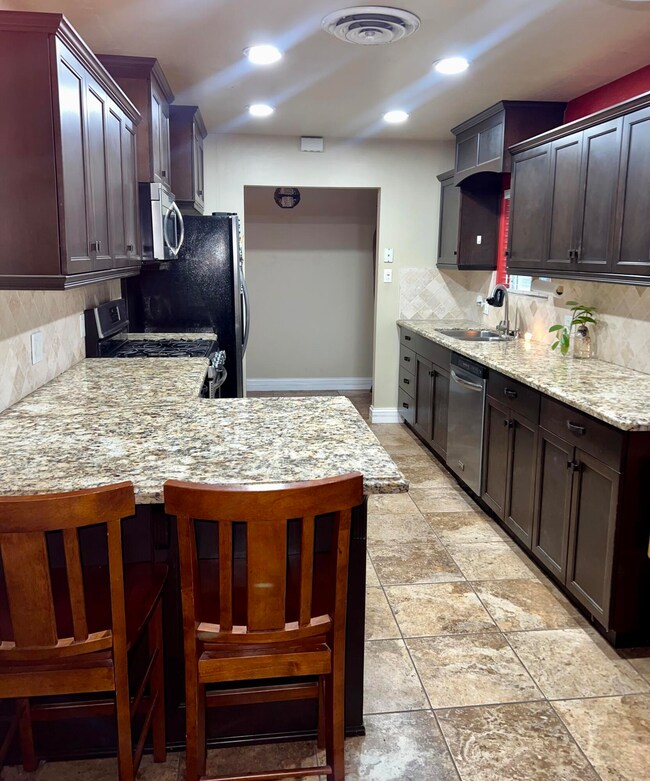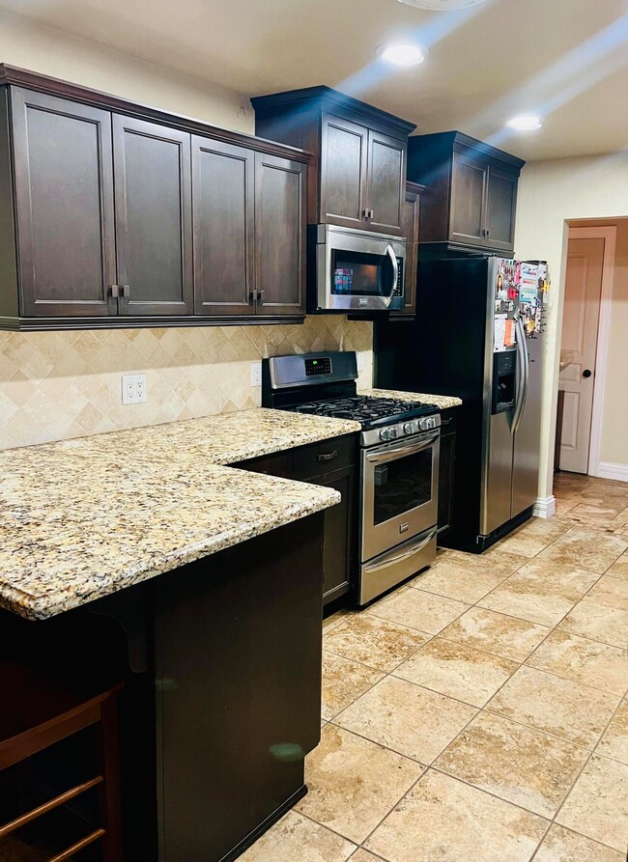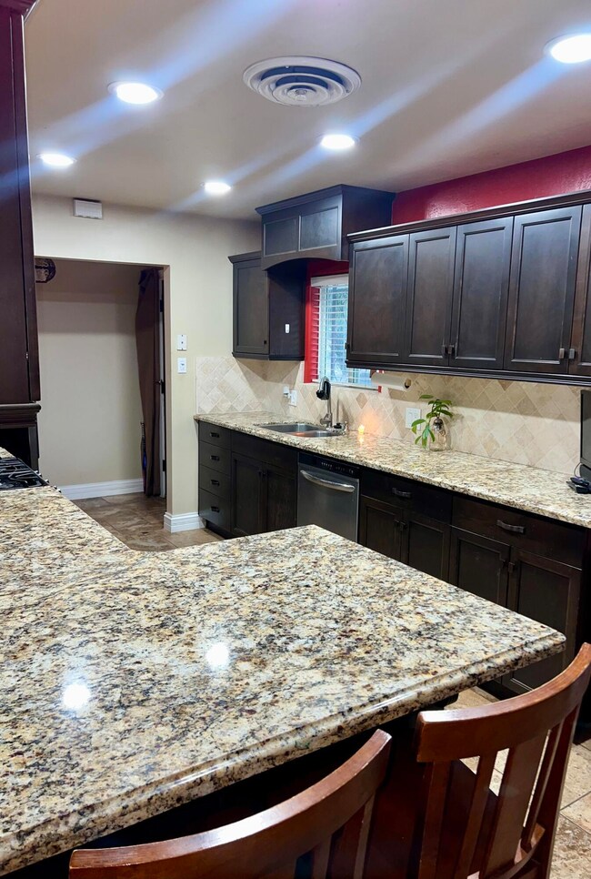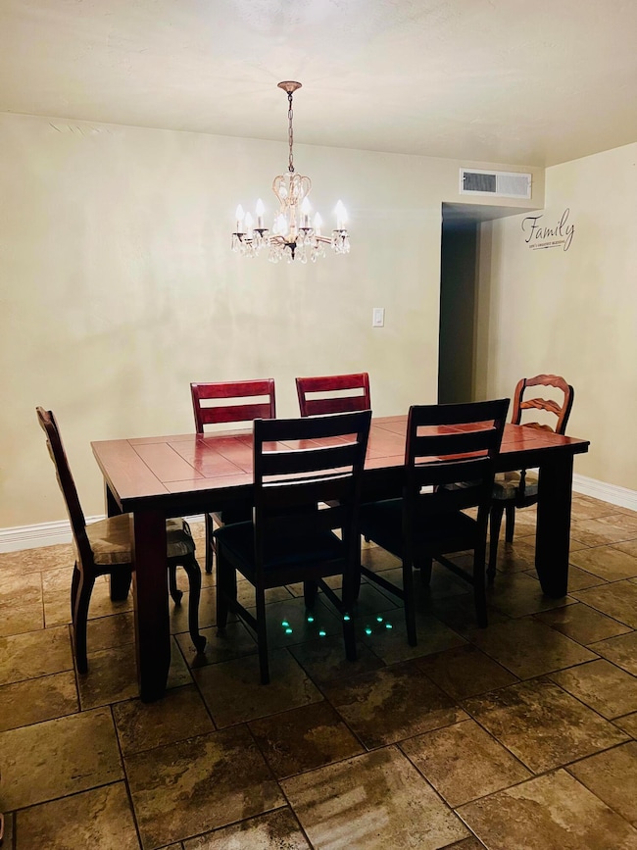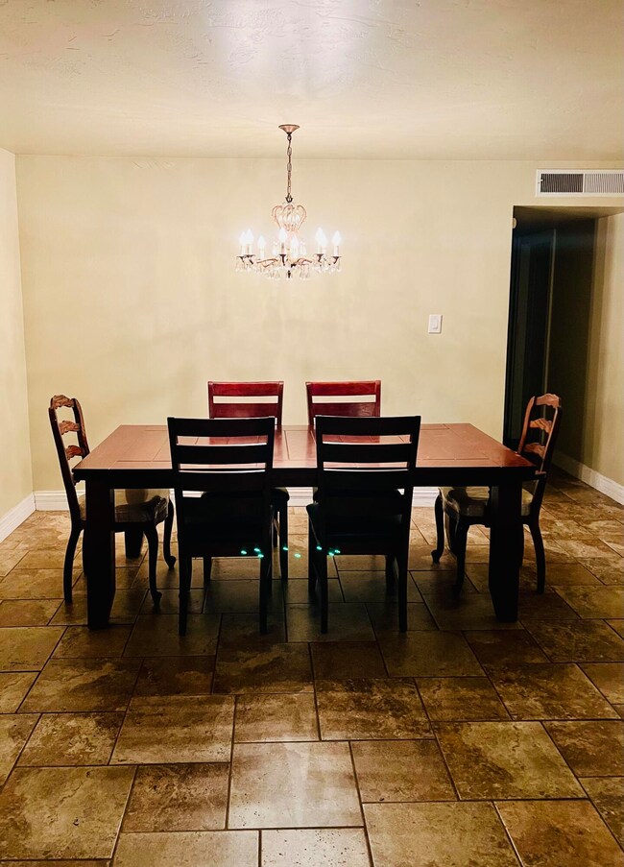
3468 E Tulare Ave Tulare, CA 93274
3
Beds
2
Baths
1,622
Sq Ft
1
Acres
Highlights
- Rural View
- Converted Garage
- Living Room
- No HOA
- Patio
- Laundry Room
About This Home
As of November 2024Discover this 3-bedroom, 2-bathroom home sitting on a spacious 1-acre lot, conveniently located just east of town. This property offers the perfect blend of country living with the convenience of nearby amenities. A 30x40 shop offers endless possibilities for hobbies, workshop or storage. With 1 acre of land, there is plenty of room for outdoor activities, gardening or expansion. Property will be cleared by the close of escrow.
Home Details
Home Type
- Single Family
Est. Annual Taxes
- $4,043
Year Built
- Built in 1964
Home Design
- Slab Foundation
- Composition Roof
- Stucco
Interior Spaces
- 1,622 Sq Ft Home
- 1-Story Property
- Wood Burning Fireplace
- Family Room with Fireplace
- Living Room
- Dining Room
- Rural Views
- Laundry Room
Flooring
- Carpet
- Ceramic Tile
Bedrooms and Bathrooms
- 3 Bedrooms
- 2 Full Bathrooms
Parking
- No Garage
- Converted Garage
- Drive Through
Outdoor Features
- Patio
- Fire Pit
Utilities
- Central Heating and Cooling System
- Natural Gas Connected
- Well
- Septic Tank
- Cable TV Available
Additional Features
- Energy-Efficient Thermostat
- 1 Acre Lot
Community Details
- No Home Owners Association
Listing and Financial Details
- Assessor Parcel Number 172090012000
- Seller Considering Concessions
Map
Create a Home Valuation Report for This Property
The Home Valuation Report is an in-depth analysis detailing your home's value as well as a comparison with similar homes in the area
Home Values in the Area
Average Home Value in this Area
Property History
| Date | Event | Price | Change | Sq Ft Price |
|---|---|---|---|---|
| 11/18/2024 11/18/24 | Sold | $435,000 | -12.8% | $268 / Sq Ft |
| 10/13/2024 10/13/24 | Pending | -- | -- | -- |
| 10/09/2024 10/09/24 | Price Changed | $499,000 | -5.8% | $308 / Sq Ft |
| 10/07/2024 10/07/24 | For Sale | $530,000 | 0.0% | $327 / Sq Ft |
| 10/03/2024 10/03/24 | Pending | -- | -- | -- |
| 09/18/2024 09/18/24 | For Sale | $530,000 | +21.8% | $327 / Sq Ft |
| 09/17/2024 09/17/24 | Off Market | $435,000 | -- | -- |
| 09/17/2024 09/17/24 | For Sale | $530,000 | -- | $327 / Sq Ft |
Source: Tulare County MLS
Tax History
| Year | Tax Paid | Tax Assessment Tax Assessment Total Assessment is a certain percentage of the fair market value that is determined by local assessors to be the total taxable value of land and additions on the property. | Land | Improvement |
|---|---|---|---|---|
| 2024 | $4,043 | $364,140 | $93,636 | $270,504 |
| 2023 | $2,541 | $230,279 | $86,200 | $144,079 |
| 2022 | $2,467 | $225,764 | $84,510 | $141,254 |
| 2021 | $2,436 | $221,337 | $82,853 | $138,484 |
| 2020 | $2,476 | $219,067 | $82,003 | $137,064 |
| 2019 | $2,539 | $214,771 | $80,395 | $134,376 |
| 2018 | $2,498 | $210,560 | $78,819 | $131,741 |
| 2017 | $2,475 | $206,432 | $77,274 | $129,158 |
| 2016 | $2,366 | $202,384 | $75,759 | $126,625 |
| 2015 | $2,325 | $199,344 | $74,621 | $124,723 |
| 2014 | $2,287 | $195,439 | $73,159 | $122,280 |
Source: Public Records
Mortgage History
| Date | Status | Loan Amount | Loan Type |
|---|---|---|---|
| Open | $420,481 | FHA | |
| Closed | $420,481 | FHA | |
| Previous Owner | $279,000 | New Conventional | |
| Previous Owner | $9,140 | VA | |
| Previous Owner | $5,929 | VA | |
| Previous Owner | $210,971 | FHA | |
| Previous Owner | $296,000 | Seller Take Back | |
| Previous Owner | $136,000 | Unknown | |
| Previous Owner | $110,000 | Seller Take Back |
Source: Public Records
Deed History
| Date | Type | Sale Price | Title Company |
|---|---|---|---|
| Grant Deed | $435,000 | Chicago Title | |
| Grant Deed | $435,000 | Chicago Title | |
| Grant Deed | $310,000 | Chicago Title Company | |
| Grant Deed | $187,000 | None Available | |
| Trustee Deed | $230,209 | Chicago Title Company | |
| Grant Deed | $320,000 | Chicago Title Company |
Source: Public Records
Similar Homes in Tulare, CA
Source: Tulare County MLS
MLS Number: 231387
APN: 172-090-012-000
Nearby Homes
- 3461 E Tulare Ave
- 213 Alberta St
- 12488 Colony Ave
- 3012 Sand Hills Ave
- 179 Ocean Ct
- 858 N Ocean St Unit 525sft
- 832 N Ocean St Unit 524sft
- 810 N Ocean St Unit 523sft
- 756 N Ocean St Unit 521sft
- 784 N Ocean St Unit 522sft
- 12508 Colony Ave
- 379 S Oakmore St
- 215 N Hampton St
- 2827 Sand Hills Ave
- 3067 Emerald Bay Place
- 3108 E Cross Ave
- 2827 Cape Canyon Ave
- 546 Ocean St
- 2554 E Kern Ave
- 312 Martin St
