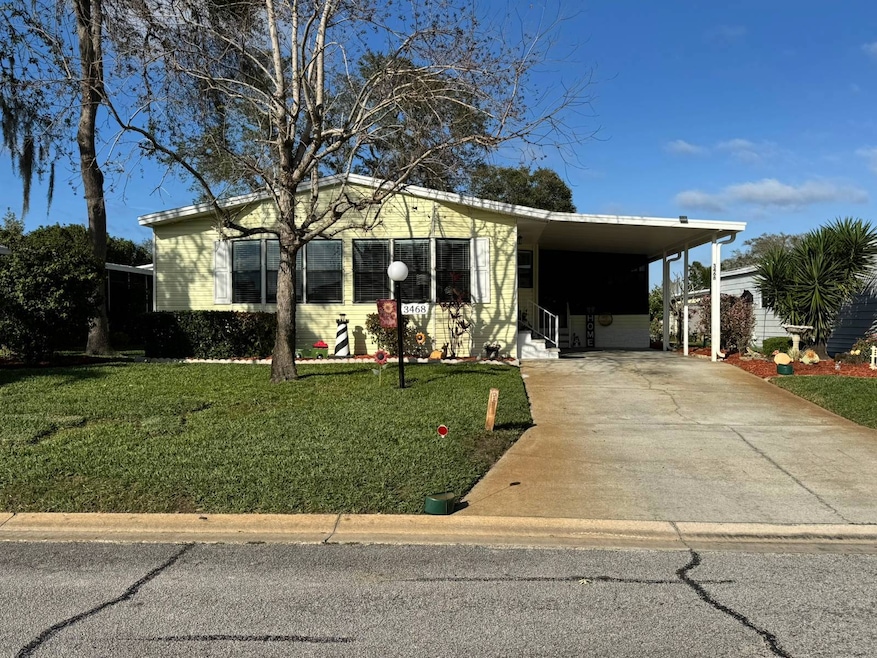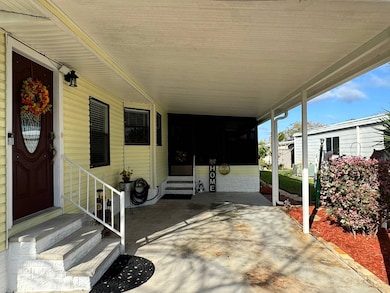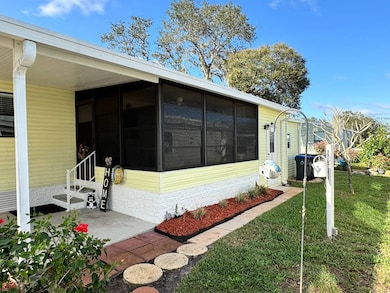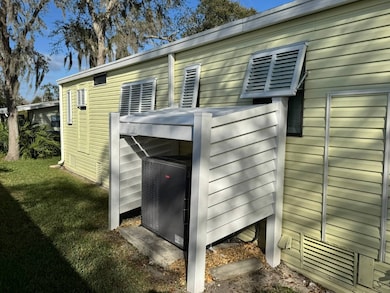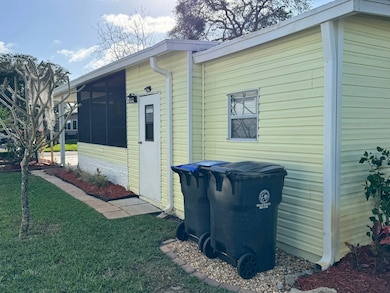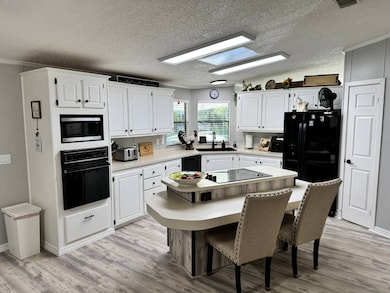
3468 Pelican Cir Titusville, FL 32796
Central Titusville NeighborhoodEstimated payment $761/month
Highlights
- Open Floorplan
- Enclosed patio or porch
- Living Room
- Great Room
- Walk-In Closet
- Laundry Room
About This Home
ACTIVE 55+ COMMUNITY OF SWAN LAKE IN TITUSVILLE, FLORIDA. This spacious open floor plan 2 bedroom 2 bath home has over 1,640 SF. A lot of improvements have been made to freshen up and modernize this home. It has been decorated in soothing whites and grays and looks fresh & modern. This floor plan offers tons of living space with two family/living rooms, dining room and huge kitchen with island. As you enter through the front door you walk into the first of the family rooms. A wall of built in cabinets and shelves spans the room and flows into the dining room. In the kitchen you will find an island which seats 4 people. A new smooth glass cooktop and refrigerator have been installed. This beautiful home has been impeccably maintained. In the second living room you will find a wet bar with lighted storage cabinets and wine rack. Sliding glass doors lead into a walk out Florida room with ceramic tile flooring. The laundry room NEW WHIRLPOOL FRONT LOAD washer and dryer on pedestals is oversized and has a built-in folding table. This home features: - Shingle roof 2018 - A/C 2024 - PEX Plumbing - NEW LUXURY VINYL PLANK FLOORING THROUGHOUT - 100% WATERPROOF - NEW WHIRLPOOL SIDE BY SIDE REFRIGERATOR - NEW SMOOTH TOP COOKTOP & MICROWAVE - NEW 2" FAUX WOOD WINDOW BLINDS - NEW COMMODES, SINKS AND FAUCETS in both bathroom vanity sinks, tubs, shower and coffee bar - New LED lighting throughout entire home including under lighting in the large built-in wall unit and coffee bar. - Completely painted interior and exterior, to include cabinets This home has two master suites. Each bedroom has an adjoining bathroom. The primary bedroom is very large and roomy with dimensions of 15'8" x 13'2". This bedroom also has three closets. You will be awed by the primary bath as well. You will find a garden tub, glass enclosed shower, his & hers separate vanities plus separate water closet. • The walk out Florida room (16 x 11)has vinyl windows and ceramic tile floors. Oversized 16' x 11' attached workshop with entry door from inside porch and also external door. • Custom made Bahama shutters installed on west side of home, custom PVC fenced and roofed A/C shelter. Window, door, and slider hurricane mounts installed with wing-nuts, and pre-cut, drilled and labeled 5/8 inch thick wood panels for easy installation. New sprinkler pump with multi-zone automatic programmable timer. • A new irrigation well was recently installed for the lawn sprinkler system. • 22' x 16' Aluminum carport REDUCED TO $117,500 this home is priced to sell FAST. About Swan Lake: Pets allowed with approval under 35 lbs (non aggressive breeds). For those who wish to spend the day relaxing, why not take advantage of the beautiful amenities and serene environment Swan Lake offers. Swing by our beautiful clubhouse, the social epicenter of our community. We have daily & weekly planned activities, monthly lunch group, bingo, bunco, poker plus holiday parties, cook outs and BBQ's. Take a dip in our sparkling pool and enjoy the wonderful Florida sunshine. Sit back and relax in our spacious spa. Challenge your new neighbors to a friendly game of shuffleboard or horseshoes. Swan Lake is the perfect place to call home. Residents benefit from all that Brevard County offers: 72 miles of the Atlantic Ocean's white sandy beaches for sun, swimming and shelling. Explore the Kennedy Space Center and see a rocket launch. Stop by Port Canaveral, the second busiest cruise port in the world. Head to the beach and spend the day boating, snorkeling, sailing or deep-sea fishing. Check out Merritt Island's National Wildlife Refuge with 140,000 acres of estuaries and marshes, the gateway to the Great Florida Birding Trail. REDUCED TO $117,500 this home will not last long.
Property Details
Home Type
- Mobile/Manufactured
Year Built
- Built in 1991 | Remodeled in 2022
Lot Details
- Sprinkler System
- Land Lease of $575
Parking
- Carport
Home Design
- Asphalt Roof
- Vinyl Siding
Interior Spaces
- 1,642 Sq Ft Home
- Open Floorplan
- Great Room
- Family Room
- Living Room
- Dining Room
Kitchen
- Oven
- Microwave
- Dishwasher
- Laminate Countertops
Flooring
- Tile
- Vinyl
Bedrooms and Bathrooms
- 2 Bedrooms
- En-Suite Primary Bedroom
- Walk-In Closet
- 2 Full Bathrooms
Laundry
- Laundry Room
- Dryer
- Washer
Outdoor Features
- Enclosed patio or porch
- Shed
Utilities
- Forced Air Zoned Heating and Cooling System
Community Details
- Swan Lake Estates, Titusville, Fl (#3829) Community
Map
Home Values in the Area
Average Home Value in this Area
Property History
| Date | Event | Price | Change | Sq Ft Price |
|---|---|---|---|---|
| 04/01/2025 04/01/25 | Price Changed | $117,500 | -9.5% | $72 / Sq Ft |
| 03/14/2025 03/14/25 | Price Changed | $129,900 | -5.9% | $79 / Sq Ft |
| 02/26/2025 02/26/25 | For Sale | $138,000 | -- | $84 / Sq Ft |
Similar Homes in Titusville, FL
Source: My State MLS
MLS Number: 11443505
- 3477 Swan Lake Dr
- 3468 Pelican Cir
- 3424 Stilt Ln
- 1625 Crane Dr
- 3565 Skimmer Ln
- 3526 Swan Lake Dr
- 3509 Muscovy St
- 3464 Tackett Dr
- 3538 Swan Lake Dr
- 3625 Thal Rd
- 3484 Joe Murell Dr
- 00 Spangler Ln
- 3479 Joe Murell Dr
- 2210 Arctic Cir
- 1984 Crossbill Dr
- 3353 Bengal Dr
- 3630 Kite St
- 2391 Fox Hollow Dr
- 1523 Mallard Ct
- 1517 Mallard Ct
