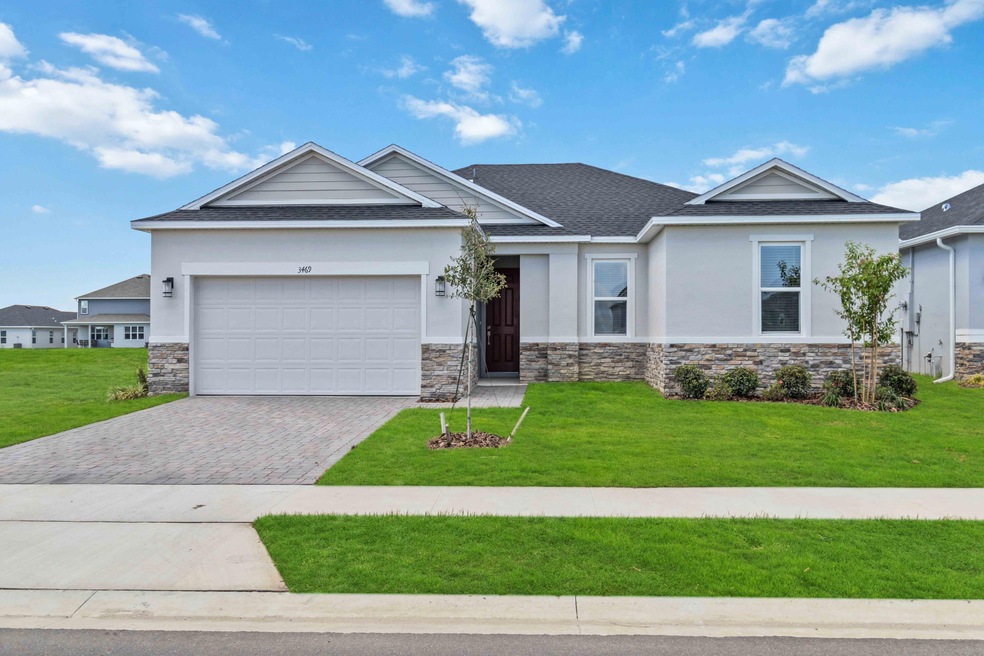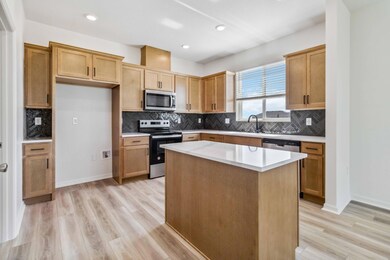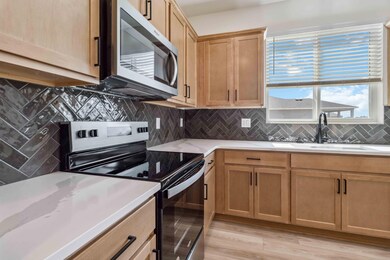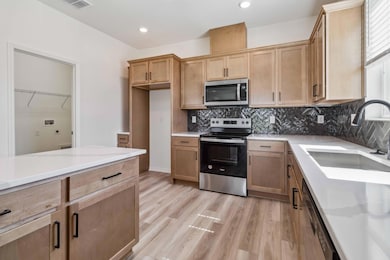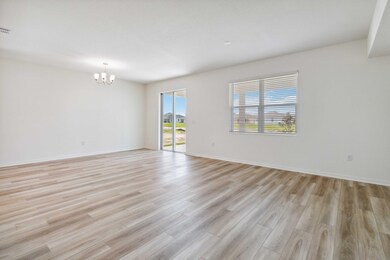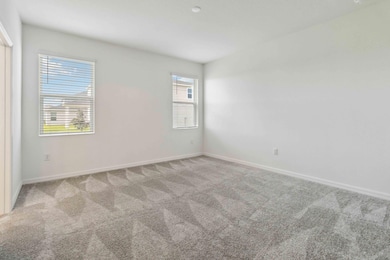
3469 Grappler Cir SE Palm Bay, FL 32909
Estimated payment $2,535/month
Highlights
- Under Construction
- Open Floorplan
- Great Room
- Gated Community
- Clubhouse
- Community Pool
About This Home
This stunning stone home will be the perfect fit with volume ceilings and durable vinyl plank flooring. The right side of the home offers a modern kitchen, a welcoming great room, and a dedicated laundry room with direct garage access. The kitchen features an island, 36-in. upper cabinets with hardware and crown molding, elegant Silestone countertops, a tile backsplash, a Moen® faucet, a stainless-steel Kohler® sink, and stainless-steel Whirlpool® appliances. On the right side of the home, discover three secondary bedrooms, a spacious den, and a full bath. The primary suite boasts a walk-in closet and a primary bath with a linen closet, a dual-sink vanity, and a walk-in shower with tile surround. Plus, enjoy the outdoors rain or shine on the covered patio. Current pricing is contingent on closing by 2/28/25.
Home Details
Home Type
- Single Family
Year Built
- Built in 2024 | Under Construction
Lot Details
- 7,405 Sq Ft Lot
- Property fronts a private road
- South Facing Home
- Cleared Lot
HOA Fees
- $92 Monthly HOA Fees
Parking
- 2 Car Attached Garage
Home Design
- Shingle Roof
- Block Exterior
- Asphalt
- Stucco
Interior Spaces
- 1,839 Sq Ft Home
- 1-Story Property
- Open Floorplan
- Gas Fireplace
- Great Room
- Washer and Electric Dryer Hookup
- Property Views
Kitchen
- Electric Range
- ENERGY STAR Qualified Dishwasher
- Disposal
Flooring
- Carpet
- Vinyl
Bedrooms and Bathrooms
- 4 Bedrooms
- Walk-In Closet
- 2 Full Bathrooms
Home Security
- Security Gate
- Carbon Monoxide Detectors
- Fire and Smoke Detector
Outdoor Features
- Covered patio or porch
Schools
- Sunrise Elementary School
- Southwest Middle School
- Bayside High School
Utilities
- Cooling Available
- Central Heating
- Cable TV Available
Listing and Financial Details
- Assessor Parcel Number 30-37-05-01-00000.0-0120.00
Community Details
Overview
- Empire Management Group/Jorge Miranda Association, Phone Number (321) 221-2100
- Gardens At Waterstone Subdivision
Recreation
- Pickleball Courts
- Community Pool
Additional Features
- Clubhouse
- Gated Community
Map
Home Values in the Area
Average Home Value in this Area
Tax History
| Year | Tax Paid | Tax Assessment Tax Assessment Total Assessment is a certain percentage of the fair market value that is determined by local assessors to be the total taxable value of land and additions on the property. | Land | Improvement |
|---|---|---|---|---|
| 2023 | -- | $5,000 | -- | -- |
Property History
| Date | Event | Price | Change | Sq Ft Price |
|---|---|---|---|---|
| 03/20/2025 03/20/25 | Pending | -- | -- | -- |
| 02/06/2025 02/06/25 | Price Changed | $371,164 | -5.5% | $202 / Sq Ft |
| 01/24/2025 01/24/25 | Price Changed | $392,575 | -3.7% | $213 / Sq Ft |
| 01/10/2025 01/10/25 | Price Changed | $407,575 | -1.2% | $222 / Sq Ft |
| 10/30/2024 10/30/24 | Price Changed | $412,575 | +1.2% | $224 / Sq Ft |
| 09/24/2024 09/24/24 | Price Changed | $407,575 | -3.5% | $222 / Sq Ft |
| 08/03/2024 08/03/24 | Price Changed | $422,575 | -2.3% | $230 / Sq Ft |
| 07/24/2024 07/24/24 | Price Changed | $432,575 | +2.4% | $235 / Sq Ft |
| 07/11/2024 07/11/24 | Price Changed | $422,575 | -1.2% | $230 / Sq Ft |
| 06/25/2024 06/25/24 | Price Changed | $427,575 | +0.7% | $233 / Sq Ft |
| 06/14/2024 06/14/24 | Price Changed | $424,575 | +1.5% | $231 / Sq Ft |
| 06/06/2024 06/06/24 | For Sale | $418,185 | -- | $227 / Sq Ft |
Similar Homes in Palm Bay, FL
Source: Space Coast MLS (Space Coast Association of REALTORS®)
MLS Number: 1016057
APN: 30-37-05-01-00000.0-0120.00
- 3489 Grappler Cir SE
- 527 Glaspell Cir SE
- 416 Glaspell Cir SE
- 3480 Aramore Rd SE
- 3559 Grappler Cir SE
- 386 Glaspell Cir SE
- 3578 Grappler Cir SE
- 3579 Grappler Cir SE
- 3492 Barringer Dr SE
- 1000 Canfield Cir
- 1025 Canfield Cir SE
- 714 Hatton Ln SE
- 3708 Grappler Cir SE
- 1074 Grantham Ln SE
- 1097 Canfield Cir SE
- 3447 Aberdeen Dr SE
- 3486 Aberdeen Dr SE
- 1281 Canfield Cir
- 1046 Grantham Ln
- 1050 Grantham Ln
