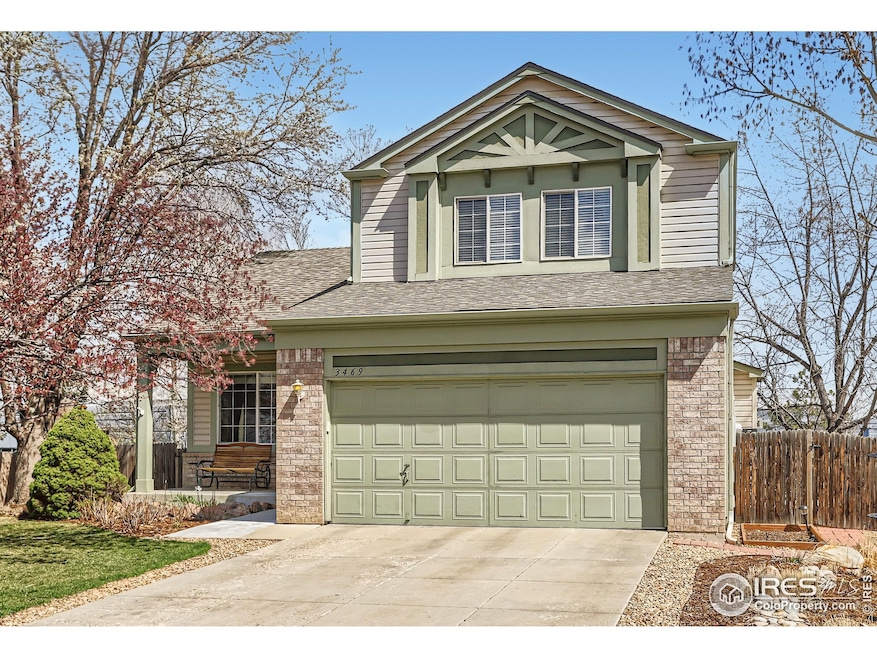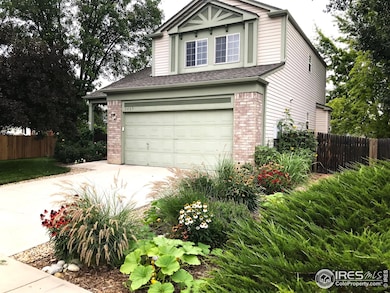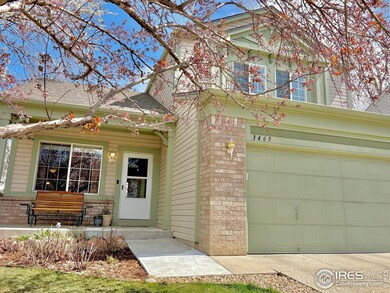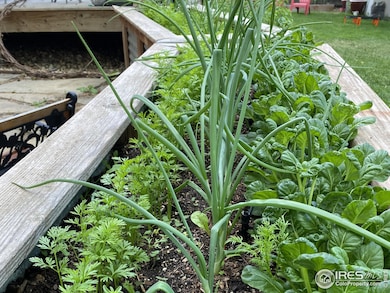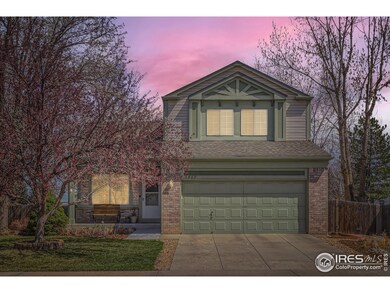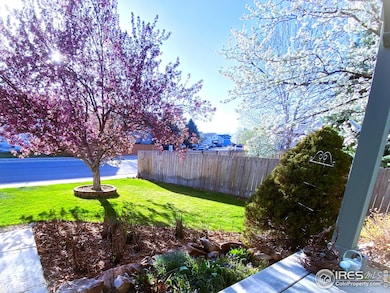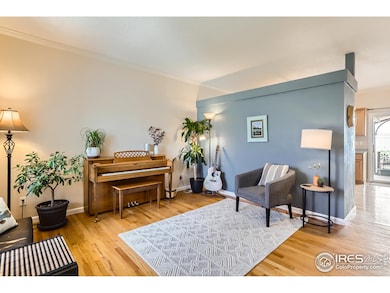
3469 Larkspur Dr Longmont, CO 80503
Schlagel NeighborhoodEstimated payment $4,039/month
Highlights
- Open Floorplan
- Mountain View
- Contemporary Architecture
- Blue Mountain Elementary School Rated A
- Deck
- Wood Flooring
About This Home
Gardener's Delight! BIG backyard in Clover Creek with 12 timer-irrigated raised organic garden beds, perennial flowers, herbs, raspberries, gooseberries, and grape vines. Includes shed, fire pit, play fort, and shaded deck. Home features newer carpet, new paint, hardwood floors, and new roof (2019). Vibrant neighborhood with mature landscaping and trees, a popular HOA Pool and playground, and even small sledding hills. Showings start Friday, April 11th; Open House Sat/Sun, 4/12 & 4/13, 1-3pm. Highlights include vaulted ceiling in primary suite, cozy gas fireplace, EV Level 2 charger, and mountain views. Top-rated St Vrain Schools nearby. Backs to greenbelt for great privacy. Just a 15 minute drive to Boulder and less than 1 hour to DIA or Rocky Mountain National Park/ Estes Park. Initial offers submitted by Monday, April 14th at 6 PM will receive a response by Tuesday, April 15th at 4 PM. Please no early deadlines. Please submit lender information and proof of funds with offers. Subsequent offers will be responded to as received.
Home Details
Home Type
- Single Family
Est. Annual Taxes
- $3,711
Year Built
- Built in 1997
Lot Details
- 7,448 Sq Ft Lot
- Open Space
- West Facing Home
- Wood Fence
- Level Lot
- Sprinkler System
HOA Fees
- $70 Monthly HOA Fees
Parking
- 2 Car Attached Garage
- Garage Door Opener
Home Design
- Contemporary Architecture
- Brick Veneer
- Wood Frame Construction
- Fiberglass Roof
- Vinyl Siding
Interior Spaces
- 2,116 Sq Ft Home
- 2-Story Property
- Open Floorplan
- Ceiling Fan
- Gas Fireplace
- Window Treatments
- Family Room
- Mountain Views
- Radon Detector
Kitchen
- Electric Oven or Range
- Microwave
- Dishwasher
- Disposal
Flooring
- Wood
- Carpet
Bedrooms and Bathrooms
- 4 Bedrooms
- Walk-In Closet
- Primary Bathroom is a Full Bathroom
Outdoor Features
- Deck
- Exterior Lighting
- Outdoor Storage
Schools
- Blue Mountain Elementary School
- Altona Middle School
- Silver Creek High School
Utilities
- Forced Air Heating and Cooling System
- High Speed Internet
- Satellite Dish
- Cable TV Available
Listing and Financial Details
- Assessor Parcel Number R0123915
Community Details
Overview
- Association fees include common amenities, management
- Built by Pulte
- Clover Creek Flg 1 Subdivision
Recreation
- Community Playground
- Community Pool
- Hiking Trails
Map
Home Values in the Area
Average Home Value in this Area
Tax History
| Year | Tax Paid | Tax Assessment Tax Assessment Total Assessment is a certain percentage of the fair market value that is determined by local assessors to be the total taxable value of land and additions on the property. | Land | Improvement |
|---|---|---|---|---|
| 2024 | $3,661 | $38,800 | $8,804 | $29,996 |
| 2023 | $3,661 | $38,800 | $12,489 | $29,996 |
| 2022 | $3,204 | $32,380 | $10,828 | $21,552 |
| 2021 | $3,246 | $33,312 | $11,140 | $22,172 |
| 2020 | $3,064 | $31,546 | $8,151 | $23,395 |
| 2019 | $3,016 | $31,546 | $8,151 | $23,395 |
| 2018 | $2,530 | $26,640 | $6,768 | $19,872 |
| 2017 | $2,496 | $29,452 | $7,482 | $21,970 |
| 2016 | $2,392 | $25,026 | $9,950 | $15,076 |
| 2015 | $2,280 | $20,115 | $4,298 | $15,817 |
| 2014 | $1,879 | $20,115 | $4,298 | $15,817 |
Property History
| Date | Event | Price | Change | Sq Ft Price |
|---|---|---|---|---|
| 04/22/2025 04/22/25 | Pending | -- | -- | -- |
| 04/10/2025 04/10/25 | For Sale | $657,000 | -- | $310 / Sq Ft |
Deed History
| Date | Type | Sale Price | Title Company |
|---|---|---|---|
| Interfamily Deed Transfer | -- | None Available | |
| Warranty Deed | $249,000 | -- | |
| Warranty Deed | $233,000 | -- | |
| Warranty Deed | -- | -- | |
| Warranty Deed | $150,465 | -- |
Mortgage History
| Date | Status | Loan Amount | Loan Type |
|---|---|---|---|
| Open | $158,250 | New Conventional | |
| Closed | $174,000 | New Conventional | |
| Closed | $25,000 | Credit Line Revolving | |
| Closed | $199,050 | Purchase Money Mortgage | |
| Previous Owner | $221,350 | No Value Available | |
| Previous Owner | $149,750 | No Value Available | |
| Previous Owner | $146,984 | FHA | |
| Closed | $25,000 | No Value Available |
Similar Homes in Longmont, CO
Source: IRES MLS
MLS Number: 1030356
APN: 1315172-47-027
- 1320 Indian Paintbrush Ln
- 1901 Fountain Ct
- 1612 Venice Ln
- 1014 Willow Ct
- 1580 Venice Ln
- 1601 Venice Ln
- 1002 Willow Ct
- 9539 N 89th St
- 3805 Glenn Eyre Dr
- 2000 Coralbells Ct
- 2001 Coralbells Ct
- 4004 Ravenna Place
- 4008 Ravenna Place
- 1148 Chestnut Dr
- 8680 Summerlin Place
- 4012 Milano Ln
- 701 Nelson Park Cir
- 4110 Riley Dr
- 740 Boxwood Ln
- 2005 Calico Ct
