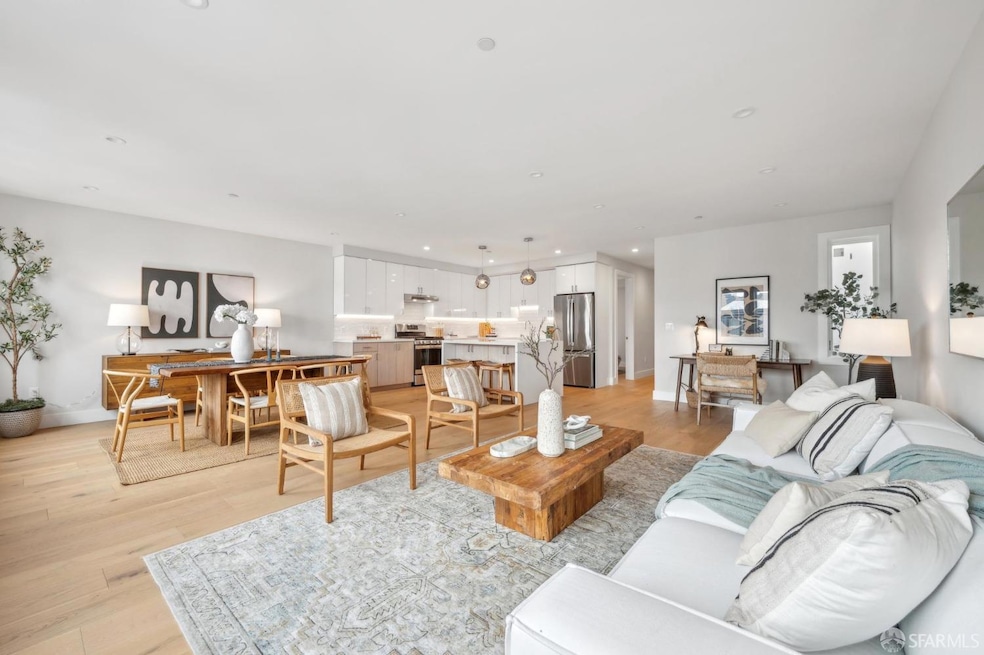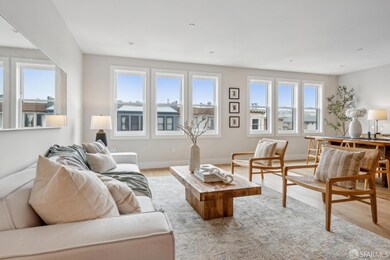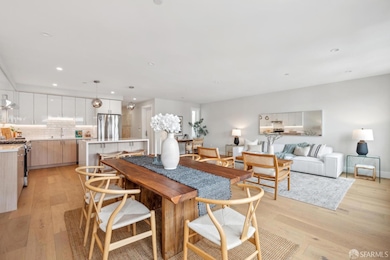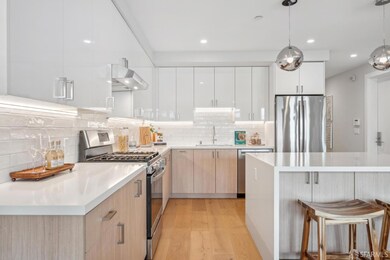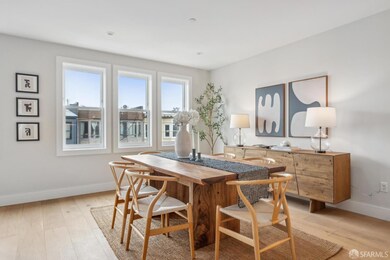
347 5th Ave Unit 3 San Francisco, CA 94118
Inner Richmond NeighborhoodEstimated payment $10,838/month
Highlights
- Rooftop Deck
- Sitting Area In Primary Bedroom
- Radiant Floor
- George Peabody Elementary Rated A
- Contemporary Architecture
- Great Room
About This Home
This beautiful, newly renovated boutique 4-unit Tenancy in Common (TIC) building is ideally located in the heart of Inner Richmond between Clement St & Gery Blvd. Unit 3, spanning 1,640 sq. ft. (per graphic artist), offers a perfect alternative to a single-family residence. This unit of consists of 3 bedrooms and 3 bathrooms plus an exclusive-use rear terrace that provides enjoyment of the views and the outdoors. The kitchen is equipped with sleek cabinetry and stainless steel appliances with counters wrapped in quartz. The bright and airy floor plan provides warmth and comfort throughout the day. Additional home features include oak hardwood floors, radiant in-floor heat, and washer/dryer. Located just moments away from a variety of restaurants, cafes, and stores, and transportation to downtown is just a block away. 100 Walk Score! This offering is a 29.94% TIC ownership of 347 5th Ave.
Property Details
Home Type
- Multi-Family
Year Built
- Built in 1907 | Remodeled
Lot Details
- 3,000 Sq Ft Lot
- East Facing Home
- Gated Home
- Wood Fence
- Back Yard Fenced
HOA Fees
- $644 Monthly HOA Fees
Home Design
- Contemporary Architecture
- Property Attached
- Concrete Foundation
Interior Spaces
- 1,640 Sq Ft Home
- Double Pane Windows
- Great Room
- Combination Dining and Living Room
Kitchen
- Free-Standing Gas Range
- Range Hood
- Dishwasher
- Kitchen Island
- Quartz Countertops
- Disposal
Flooring
- Wood
- Radiant Floor
- Tile
Bedrooms and Bathrooms
- Sitting Area In Primary Bedroom
- Main Floor Bedroom
- 3 Full Bathrooms
- Bathtub with Shower
Laundry
- Laundry Room
- Stacked Washer and Dryer
Home Security
- Carbon Monoxide Detectors
- Fire and Smoke Detector
- Fire Suppression System
Additional Features
- Rooftop Deck
- Central Heating
Listing and Financial Details
- Assessor Parcel Number 1437-008
Community Details
Overview
- Association fees include common areas, electricity, insurance on structure, management, trash, water
- 4 Units
- Mid-Rise Condominium
Amenities
- Rooftop Deck
Pet Policy
- Limit on the number of pets
- Dogs and Cats Allowed
Map
Home Values in the Area
Average Home Value in this Area
Property History
| Date | Event | Price | Change | Sq Ft Price |
|---|---|---|---|---|
| 03/17/2025 03/17/25 | Pending | -- | -- | -- |
| 02/21/2025 02/21/25 | For Sale | $1,549,000 | -- | $945 / Sq Ft |
Similar Homes in San Francisco, CA
Source: San Francisco Association of REALTORS® MLS
MLS Number: 425008766
