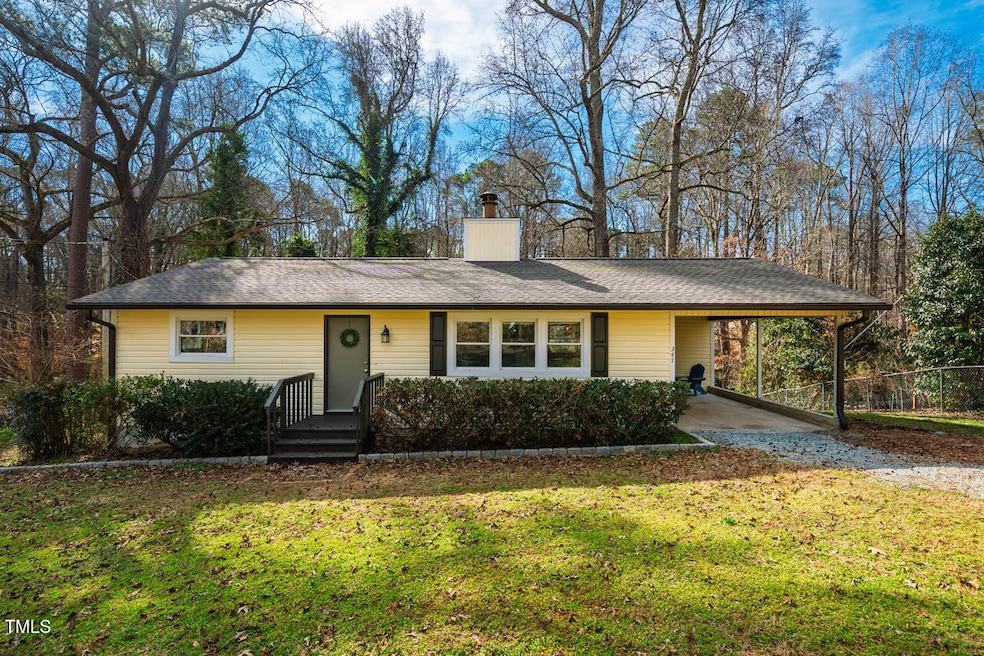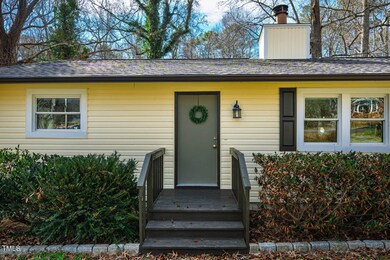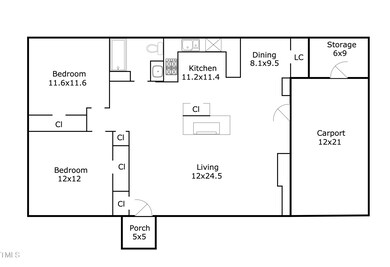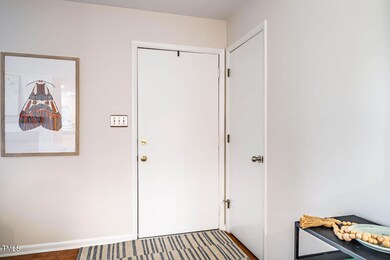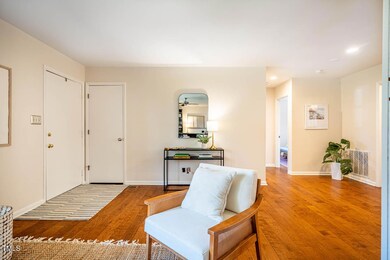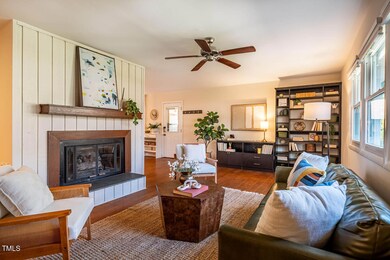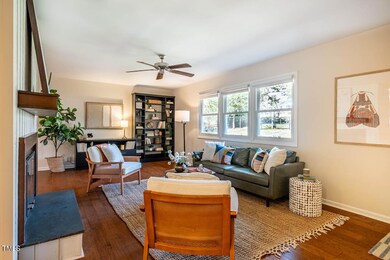
347 Carlton Dr Chapel Hill, NC 27516
Highlights
- View of Trees or Woods
- Wooded Lot
- Granite Countertops
- Scroggs Elementary School Rated A
- Wood Flooring
- No HOA
About This Home
As of April 2025This delightful 2BR/1BA bungalow offers a fantastic opportunity for living in a sought-after location! Features a light and bright kitchen that overlooks the backyard and gas fireplace in the family room! Spacious, (almost) 3/4-acre lot provides plenty of room for outdoor enjoyment and privacy, with a fully fenced-in yard.
Located in a highly desirable neighborhood with convenient access to local amenities, parks, and schools, this home truly offers the best of both comfort and convenience. Only 6 minutes to Southern Village's shops and restaurants, 11 minutes to UNC Hospital, 23 minutes to RTP, and 26 minutes to RDU! Video Walkthrough: https://bit.ly/347Carlton
Home Details
Home Type
- Single Family
Est. Annual Taxes
- $2,308
Year Built
- Built in 1980
Lot Details
- 0.74 Acre Lot
- Lot Dimensions are 82x312x98x337
- North Facing Home
- Back and Front Yard Fenced
- Vinyl Fence
- Wooded Lot
- Many Trees
- Garden
Home Design
- Bungalow
- Architectural Shingle Roof
- Vinyl Siding
Interior Spaces
- 1,122 Sq Ft Home
- 1-Story Property
- Bookcases
- Smooth Ceilings
- Ceiling Fan
- Recessed Lighting
- Gas Fireplace
- Blinds
- Family Room with Fireplace
- Combination Kitchen and Dining Room
- Views of Woods
- Basement
- Crawl Space
- Fire and Smoke Detector
Kitchen
- Gas Range
- Range Hood
- Dishwasher
- Stainless Steel Appliances
- Granite Countertops
Flooring
- Wood
- Tile
Bedrooms and Bathrooms
- 2 Bedrooms
- 1 Full Bathroom
- Bathtub with Shower
Laundry
- Laundry on main level
- Laundry in Kitchen
- Dryer
- Washer
Parking
- 3 Parking Spaces
- 1 Attached Carport Space
- Gravel Driveway
- 2 Open Parking Spaces
Outdoor Features
- Rain Gutters
- Front Porch
Schools
- Mary Scroggs Elementary School
- Grey Culbreth Middle School
- Carrboro High School
Utilities
- Cooling System Powered By Gas
- Forced Air Heating and Cooling System
- Heating System Uses Natural Gas
- Natural Gas Connected
- Gas Water Heater
- Septic Tank
- Septic System
- High Speed Internet
- Cable TV Available
Community Details
- No Home Owners Association
- Carlton Acres Subdivision
Listing and Financial Details
- Assessor Parcel Number 9777751847
Map
Home Values in the Area
Average Home Value in this Area
Property History
| Date | Event | Price | Change | Sq Ft Price |
|---|---|---|---|---|
| 04/02/2025 04/02/25 | Sold | $410,000 | 0.0% | $365 / Sq Ft |
| 03/04/2025 03/04/25 | Pending | -- | -- | -- |
| 02/20/2025 02/20/25 | For Sale | $410,000 | -- | $365 / Sq Ft |
Tax History
| Year | Tax Paid | Tax Assessment Tax Assessment Total Assessment is a certain percentage of the fair market value that is determined by local assessors to be the total taxable value of land and additions on the property. | Land | Improvement |
|---|---|---|---|---|
| 2024 | $2,308 | $188,400 | $95,000 | $93,400 |
| 2023 | $2,260 | $188,400 | $95,000 | $93,400 |
| 2022 | $2,224 | $188,400 | $95,000 | $93,400 |
| 2021 | $2,200 | $188,400 | $95,000 | $93,400 |
| 2020 | $2,138 | $171,100 | $85,000 | $86,100 |
| 2018 | $2,098 | $171,100 | $85,000 | $86,100 |
| 2017 | $2,205 | $171,100 | $85,000 | $86,100 |
| 2016 | $2,205 | $176,802 | $79,300 | $97,502 |
| 2015 | $2,205 | $176,802 | $79,300 | $97,502 |
| 2014 | $2,185 | $176,802 | $79,300 | $97,502 |
Mortgage History
| Date | Status | Loan Amount | Loan Type |
|---|---|---|---|
| Previous Owner | $138,000 | New Conventional | |
| Previous Owner | $153,000 | Adjustable Rate Mortgage/ARM | |
| Previous Owner | $84,000 | New Conventional | |
| Previous Owner | $137,000 | Fannie Mae Freddie Mac | |
| Previous Owner | $108,000 | Unknown |
Deed History
| Date | Type | Sale Price | Title Company |
|---|---|---|---|
| Warranty Deed | $410,000 | None Listed On Document | |
| Warranty Deed | $410,000 | None Listed On Document | |
| Warranty Deed | $153,000 | None Available | |
| Special Warranty Deed | -- | None Available |
Similar Homes in the area
Source: Doorify MLS
MLS Number: 10077533
APN: 9777751847
- 490 Boulder Point Dr
- 237 Abercorn Cir
- 52 N Rosebank Dr
- 562 Boulder Point Dr
- 107 Westside Dr
- 102 Westside Dr
- 403 Brookgreen Dr
- 708 Copperline Dr Unit 101
- 507 Parkside Cir
- 102 Antler Point Rd
- 703 Copperline Dr Unit 301
- 409 Parkside Cir
- 700 Market St Unit 214
- 111 Parkside Cir
- 101 Overlake Dr
- 260 Culbreth Rd
- 1509 Smith Level Rd
- 201 Adams Way
- 415 Westbury Dr
- 417 Westbury Dr
