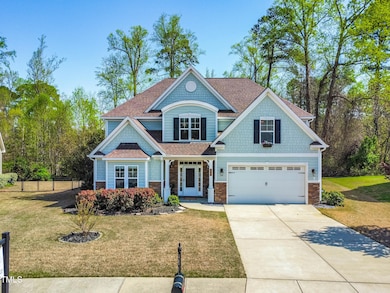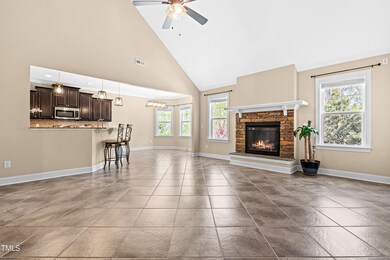
347 Country Mill Way Fuquay-Varina, NC 27526
Fuquay-Varina NeighborhoodEstimated payment $4,635/month
Highlights
- Fishing
- Two Primary Bedrooms
- 0.65 Acre Lot
- Fuquay-Varina High Rated A-
- View of Trees or Woods
- Open Floorplan
About This Home
Welcome to Country Mill Way! Situated on a quiet cul-de-sac in the desirable Mill Ridge community, it offers convenience to Downtown Fuquay-Varina, Holly Springs, and Raleigh. The heart of the home is the spacious, chef-inspired kitchen with granite countertops, SS appliances, and walk-in pantry. Natural gas stove hookup is in place. The eat-in kitchen and separate dining room with Wainscotting and coffered ceiling is an entertainer's dream. Features such as large closets and built-in mud benches add convenience to daily living. Even the garage includes cabinetry and a built-in sink/workspace!This stunning home features soaring ceilings throughout. A spacious Owner's Retreat awaits on the main floor. Four additional generously sized rooms, including a private guest room with onsuite, are upstairs.Outside, an expansive stone patio added in 2022 offers a serene escape. The private backyard is fenced and backs to a wooded area with creek. Don't miss your chance to make this dream home yours!
Home Details
Home Type
- Single Family
Est. Annual Taxes
- $5,169
Year Built
- Built in 2013 | Remodeled
Lot Details
- 0.65 Acre Lot
- Cul-De-Sac
- Back Yard Fenced
HOA Fees
- $74 Monthly HOA Fees
Parking
- 2 Car Attached Garage
Property Views
- Woods
- Neighborhood
Home Design
- Transitional Architecture
- Traditional Architecture
- Concrete Foundation
- Slab Foundation
- Architectural Shingle Roof
- Asphalt
Interior Spaces
- 3,322 Sq Ft Home
- 2-Story Property
- Open Floorplan
- Crown Molding
- Coffered Ceiling
- Tray Ceiling
- Smooth Ceilings
- Cathedral Ceiling
- Ceiling Fan
- Self Contained Fireplace Unit Or Insert
- Gas Fireplace
- French Doors
- Entrance Foyer
- Family Room
- Breakfast Room
- Dining Room
- Home Office
- Bonus Room
- Pull Down Stairs to Attic
- Basement
Kitchen
- Eat-In Kitchen
- Breakfast Bar
- Free-Standing Electric Range
- Microwave
- Dishwasher
- Stainless Steel Appliances
- Granite Countertops
- Disposal
Flooring
- Wood
- Carpet
- Ceramic Tile
Bedrooms and Bathrooms
- 5 Bedrooms
- Primary Bedroom on Main
- Double Master Bedroom
- Walk-In Closet
- Double Vanity
- Private Water Closet
- Bathtub with Shower
Laundry
- Laundry Room
- Laundry on main level
Home Security
- Home Security System
- Fire and Smoke Detector
Schools
- Herbert Akins Road Elementary And Middle School
- Fuquay Varina High School
Utilities
- Cooling System Powered By Gas
- Heating System Uses Natural Gas
- Heat Pump System
- Underground Utilities
- Natural Gas Connected
Listing and Financial Details
- Assessor Parcel Number 0668037581
Community Details
Overview
- Association fees include ground maintenance
- Mill Ridge Community Association, Phone Number (919) 362-1460
- Mill Ridge Subdivision
- Pond Year Round
Recreation
- Community Pool
- Fishing
Map
Home Values in the Area
Average Home Value in this Area
Tax History
| Year | Tax Paid | Tax Assessment Tax Assessment Total Assessment is a certain percentage of the fair market value that is determined by local assessors to be the total taxable value of land and additions on the property. | Land | Improvement |
|---|---|---|---|---|
| 2024 | $5,169 | $590,853 | $140,000 | $450,853 |
| 2023 | $4,607 | $412,542 | $88,000 | $324,542 |
| 2022 | $4,329 | $412,542 | $88,000 | $324,542 |
| 2021 | $4,125 | $412,542 | $88,000 | $324,542 |
| 2020 | $4,125 | $412,542 | $88,000 | $324,542 |
| 2019 | $3,823 | $329,736 | $60,000 | $269,736 |
| 2018 | $3,604 | $329,736 | $60,000 | $269,736 |
| 2017 | $0 | $329,736 | $60,000 | $269,736 |
| 2016 | $3,426 | $329,736 | $60,000 | $269,736 |
| 2015 | $3,674 | $365,560 | $87,000 | $278,560 |
| 2014 | $3,540 | $365,560 | $87,000 | $278,560 |
Property History
| Date | Event | Price | Change | Sq Ft Price |
|---|---|---|---|---|
| 03/13/2025 03/13/25 | Price Changed | $740,000 | -1.1% | $223 / Sq Ft |
| 02/23/2025 02/23/25 | Price Changed | $748,000 | -1.6% | $225 / Sq Ft |
| 02/01/2025 02/01/25 | For Sale | $760,000 | +44.8% | $229 / Sq Ft |
| 12/15/2023 12/15/23 | Off Market | $525,000 | -- | -- |
| 09/20/2021 09/20/21 | Sold | $525,000 | 0.0% | $163 / Sq Ft |
| 08/06/2021 08/06/21 | Pending | -- | -- | -- |
| 07/29/2021 07/29/21 | For Sale | $525,000 | -- | $163 / Sq Ft |
Deed History
| Date | Type | Sale Price | Title Company |
|---|---|---|---|
| Warranty Deed | $525,000 | None Available | |
| Warranty Deed | $382,000 | None Available | |
| Warranty Deed | $309,000 | None Available |
Mortgage History
| Date | Status | Loan Amount | Loan Type |
|---|---|---|---|
| Open | $265,000 | New Conventional | |
| Previous Owner | $180,000 | New Conventional |
Similar Homes in the area
Source: Doorify MLS
MLS Number: 10073984
APN: 0668.03-03-7581-000
- 4501 Forest Dr
- 121 Stone Nut Trail
- 149 Country Mill Way
- 187 Moss Creek Place
- 5424 Westminster Ln
- 109 Hammermill Dr
- 2404 Glade Mill Ct
- 2168 Mills Crest St
- 3022 White Rail Dr
- 3024 White Rail Dr
- 3020 White Rail Dr
- 2415 Adrift Rd
- 2411 Adrift Rd
- 2413 Adrift Rd
- 2404 Adrift Rd
- 2412 Adrift Rd
- 2400 Adrift Rd
- 4521 Briarglen Ln
- 813 Fireship Rd
- 811 Fireship Rd






