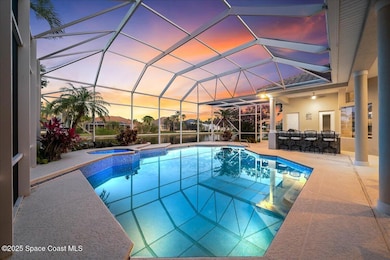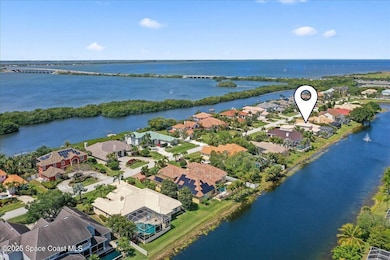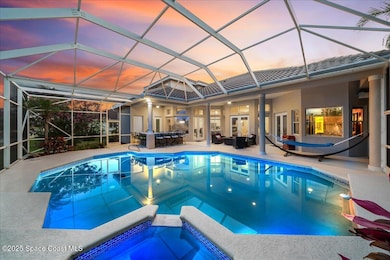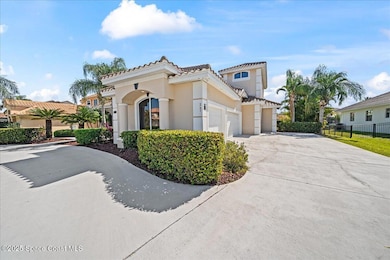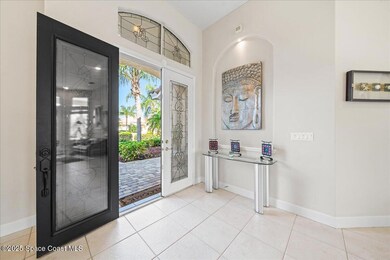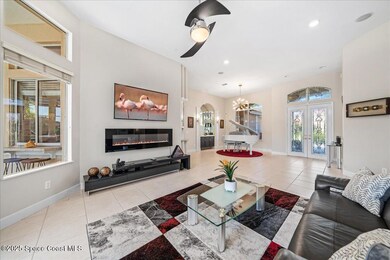
347 Lanternback Island Dr Satellite Beach, FL 32937
Estimated payment $7,214/month
Highlights
- Lake Front
- Boat Dock
- 24-Hour Security
- Satellite Senior High School Rated A-
- Fitness Center
- In Ground Pool
About This Home
The exclusive community of Tortoise Island is for those seeking the best in quality design, amenities and waterfront living. From the moment you step inside 347 Lanternback, you are greeted with a wealth of architectural details and special touches that invite luxury living. This custom-built CONCRETE BLOCK, Joyal home is perfect for a family, with 4 BR / 3 baths, and an oversized 3 car garage with room for 3 car lifts in addition to the spacious circular driveway and additional parking outside of the 3 car garage! With many upgrades in 2024 and 2025 including a concrete tile roof, completely remodeled pool and jacuzzi, all new interior and exterior paint, iconene spray foam insulation, and many others, this beautifully maintained home is completely turnkey! This property features multiple Living and outdoor entertaining areas, all with magnificent water views. The kitchen, recently updated with custom cabinets and premium series 800 Bosch appliances allows you to enjoy informal meals in the eat-in breakfast nook or entertain guests in the formal dining area overlooking the bright and open living room. A first floor primary suite with a soothing color palette, spacious floor plan, double walk-in closets, and a beautiful view of the lake invites rest and relaxation. Enjoy Florida living on the private screened expansive loggia offering up the ideal location for alfresco dining with a newly renovated summer kitchen, surrounded by peaceful water views and lush landscaping. The community offers top-tier amenities including a pool, gym, tennis, pickleball, clubhouse, and 24-hour security. Just minutes from our beautiful beaches and with a view of the rocket launches from your private back yard, this estate home is your personal paradise.
Home Details
Home Type
- Single Family
Est. Annual Taxes
- $7,498
Year Built
- Built in 2000
Lot Details
- 0.34 Acre Lot
- Home fronts a pond
- Lake Front
- West Facing Home
- Front and Back Yard Sprinklers
HOA Fees
- $338 Monthly HOA Fees
Parking
- 3 Car Attached Garage
- Electric Vehicle Home Charger
- Garage Door Opener
- Circular Driveway
Property Views
- Lake
- Pool
Home Design
- Traditional Architecture
- Tile Roof
- Concrete Siding
- Block Exterior
- Asphalt
- Stucco
Interior Spaces
- 3,156 Sq Ft Home
- 2-Story Property
- Open Floorplan
- Built-In Features
- Vaulted Ceiling
- Ceiling Fan
- 2 Fireplaces
- Electric Fireplace
- Gas Fireplace
- Screened Porch
Kitchen
- Breakfast Area or Nook
- Eat-In Kitchen
- Breakfast Bar
- Electric Oven
- Induction Cooktop
- Microwave
- Ice Maker
- Dishwasher
- Wine Cooler
- Kitchen Island
Flooring
- Tile
- Vinyl
Bedrooms and Bathrooms
- 4 Bedrooms
- Primary Bedroom on Main
- Split Bedroom Floorplan
- Dual Closets
- Walk-In Closet
- 3 Full Bathrooms
- Separate Shower in Primary Bathroom
Laundry
- Laundry on lower level
- Dryer
- Washer
- Sink Near Laundry
Home Security
- Security System Owned
- Security Gate
- Smart Thermostat
- Fire and Smoke Detector
Pool
- In Ground Pool
- Heated Spa
- In Ground Spa
- Waterfall Pool Feature
- Screen Enclosure
Outdoor Features
- Patio
- Outdoor Kitchen
Schools
- Sea Park Elementary School
- Delaura Middle School
- Satellite High School
Utilities
- Central Heating and Cooling System
- Underground Utilities
- 220 Volts in Garage
- Electric Water Heater
- Cable TV Available
Listing and Financial Details
- Assessor Parcel Number 26-37-22-80-00008.0-0013.00
Community Details
Overview
- Association fees include ground maintenance, security
- Tortoise Island HOA, Phone Number (321) 773-7573
- Tortoise Island Ph 4 Pud Subdivision
- Maintained Community
Amenities
- Sauna
- Clubhouse
Recreation
- Boat Dock
- Community Boat Launch
- Tennis Courts
- Community Basketball Court
- Pickleball Courts
- Community Playground
- Fitness Center
- Community Pool
Security
- 24-Hour Security
- 24 Hour Access
Map
Home Values in the Area
Average Home Value in this Area
Tax History
| Year | Tax Paid | Tax Assessment Tax Assessment Total Assessment is a certain percentage of the fair market value that is determined by local assessors to be the total taxable value of land and additions on the property. | Land | Improvement |
|---|---|---|---|---|
| 2023 | $7,433 | $586,390 | $0 | $0 |
| 2022 | $6,947 | $569,320 | $0 | $0 |
| 2021 | $7,314 | $552,740 | $0 | $0 |
| 2020 | $7,286 | $545,110 | $0 | $0 |
| 2019 | $5,933 | $433,570 | $0 | $0 |
| 2018 | $5,967 | $425,490 | $0 | $0 |
| 2017 | $6,060 | $416,740 | $0 | $0 |
| 2016 | $6,195 | $408,170 | $120,000 | $288,170 |
| 2015 | $6,409 | $405,340 | $95,000 | $310,340 |
| 2014 | $6,466 | $402,130 | $95,000 | $307,130 |
Property History
| Date | Event | Price | Change | Sq Ft Price |
|---|---|---|---|---|
| 04/14/2025 04/14/25 | For Sale | $1,120,000 | +71.8% | $355 / Sq Ft |
| 08/20/2019 08/20/19 | Sold | $652,000 | -4.8% | $207 / Sq Ft |
| 05/14/2019 05/14/19 | Pending | -- | -- | -- |
| 04/08/2019 04/08/19 | For Sale | $685,000 | -- | $217 / Sq Ft |
Deed History
| Date | Type | Sale Price | Title Company |
|---|---|---|---|
| Interfamily Deed Transfer | -- | Accommodation | |
| Warranty Deed | $652,000 | Echelon Title Services Llc | |
| Warranty Deed | $727,000 | Alliance Title Brevard Llc | |
| Warranty Deed | $69,100 | -- | |
| Warranty Deed | $60,000 | -- |
Mortgage History
| Date | Status | Loan Amount | Loan Type |
|---|---|---|---|
| Open | $260,000 | Adjustable Rate Mortgage/ARM | |
| Previous Owner | $100,000 | Credit Line Revolving | |
| Previous Owner | $40,000 | Credit Line Revolving | |
| Previous Owner | $350,000 | New Conventional | |
| Previous Owner | $337,500 | New Conventional | |
| Previous Owner | $327,500 | No Value Available | |
| Previous Owner | $54,000 | No Value Available |
Similar Homes in Satellite Beach, FL
Source: Space Coast MLS (Space Coast Association of REALTORS®)
MLS Number: 1043110
APN: 26-37-22-80-00008.0-0013.00
- 347 Lanternback Island Dr
- 124 Lanternback Island Dr
- 417 Sparrow Dr
- 451 Lighthouse Landing St
- 443 Lighthouse Landing St
- 435 Sandpiper Dr
- 431 Sandpiper Dr
- 466 Lanternback Island Dr
- 418 Sandpiper Dr
- 409 Cardinal Dr
- 439 Blue Jay Ln Unit 83
- 432 Blue Jay Ln Unit 62
- 428 Blue Jay Ln
- 413 Blue Jay Ln
- 407 Sandpiper Dr
- 495 Lanternback Island Dr
- 339 Ibis Ln
- 360 Albatross Dr
- 130 Melaleuca Dr
- 160 Melaleuca Dr

