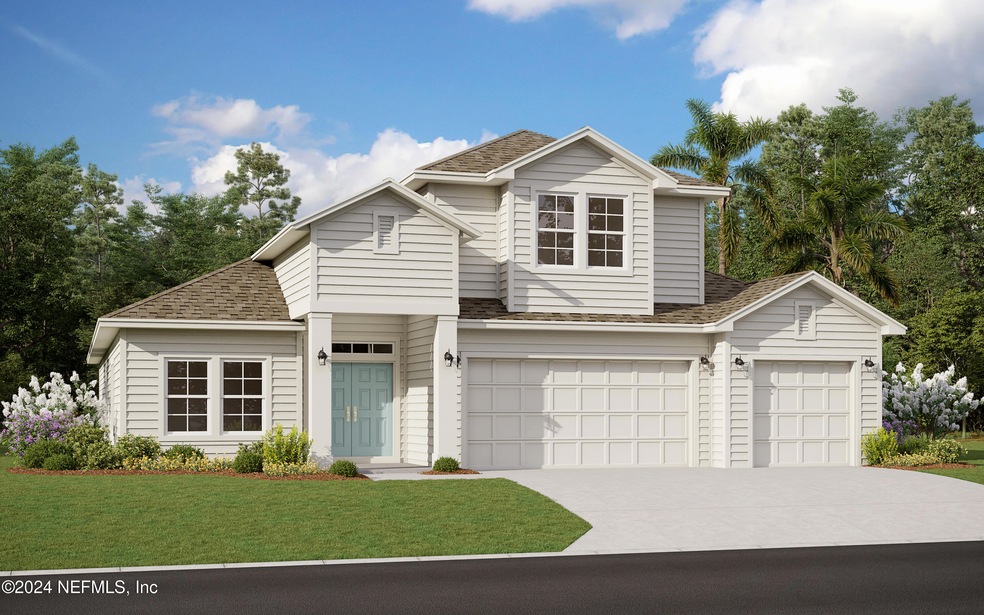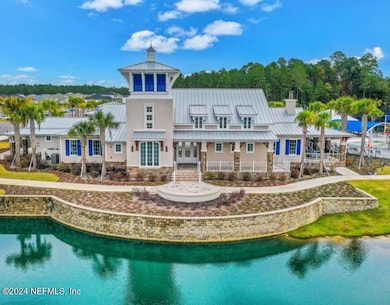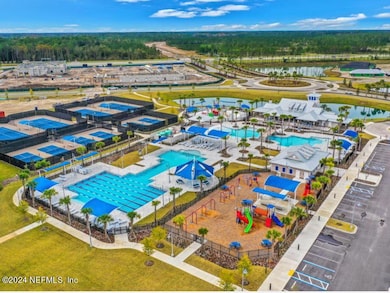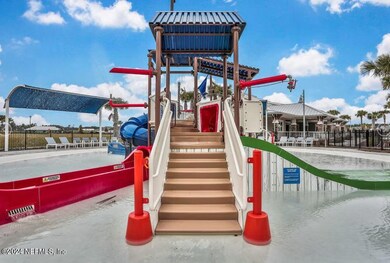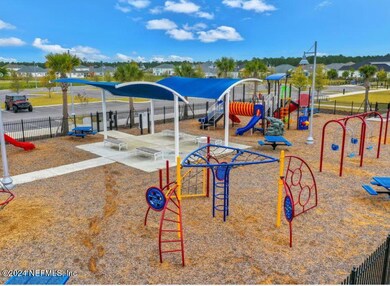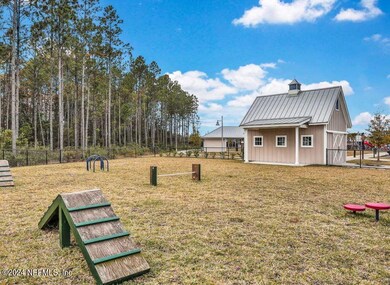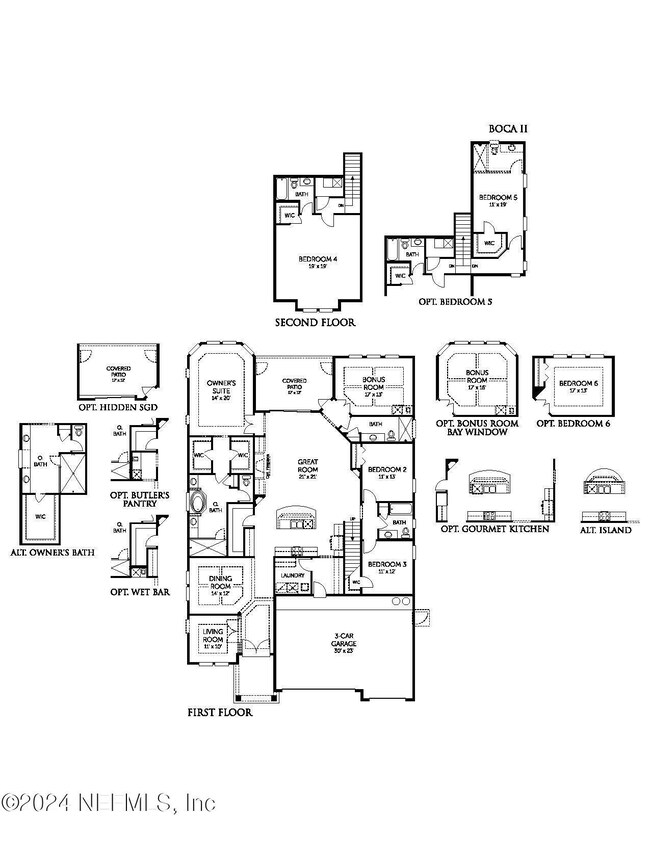
PENDING
NEW CONSTRUCTION
347 Silver Lily Way St. Augustine, FL 32092
SilverLeaf NeighborhoodEstimated payment $4,645/month
5
Beds
5
Baths
3,610
Sq Ft
$220
Price per Sq Ft
Highlights
- Under Construction
- Clubhouse
- Screened Porch
- Wards Creek Elementary School Rated A
- Traditional Architecture
- Children's Pool
About This Home
Sample Images The Boca II F offers an expansive 3,285 square feet of refined living space, featuring 5 bedrooms and 5 bathrooms. Located in a natural gas community, this home comes equipped with a tankless gas water heater for efficient, on-demand hot water.
Home Details
Home Type
- Single Family
Est. Annual Taxes
- $1,254
Year Built
- Built in 2025 | Under Construction
Lot Details
- 0.25 Acre Lot
- North Facing Home
- Front and Back Yard Sprinklers
HOA Fees
- $122 Monthly HOA Fees
Parking
- 3 Car Attached Garage
Home Design
- Traditional Architecture
- Wood Frame Construction
- Shingle Roof
Interior Spaces
- 3,610 Sq Ft Home
- 2-Story Property
- Entrance Foyer
- Family Room
- Dining Room
- Screened Porch
- Fire and Smoke Detector
Kitchen
- Gas Range
- Microwave
- Dishwasher
- Kitchen Island
- Disposal
Flooring
- Carpet
- Tile
Bedrooms and Bathrooms
- 5 Bedrooms
- Walk-In Closet
- 5 Full Bathrooms
- Bathtub With Separate Shower Stall
Eco-Friendly Details
- Energy-Efficient Windows
Schools
- Wards Creek Elementary School
- Pacetti Bay Middle School
- Tocoi Creek High School
Utilities
- Central Heating and Cooling System
- Heat Pump System
- Tankless Water Heater
Listing and Financial Details
- Assessor Parcel Number 0279723640
Community Details
Overview
- Silver Landing Subdivision
Amenities
- Clubhouse
Recreation
- Community Playground
- Children's Pool
Map
Create a Home Valuation Report for This Property
The Home Valuation Report is an in-depth analysis detailing your home's value as well as a comparison with similar homes in the area
Home Values in the Area
Average Home Value in this Area
Tax History
| Year | Tax Paid | Tax Assessment Tax Assessment Total Assessment is a certain percentage of the fair market value that is determined by local assessors to be the total taxable value of land and additions on the property. | Land | Improvement |
|---|---|---|---|---|
| 2024 | -- | $100,000 | $100,000 | -- |
| 2023 | -- | $100,000 | $100,000 | -- |
Source: Public Records
Property History
| Date | Event | Price | Change | Sq Ft Price |
|---|---|---|---|---|
| 04/23/2025 04/23/25 | Pending | -- | -- | -- |
| 04/23/2025 04/23/25 | For Sale | $792,996 | -- | $220 / Sq Ft |
Source: realMLS (Northeast Florida Multiple Listing Service)
Similar Homes in the area
Source: realMLS (Northeast Florida Multiple Listing Service)
MLS Number: 2083489
APN: 027972-3640
Nearby Homes
- 378 Silver Lily Way
- 307 Silver Heron Way
- 150 Silver Lily Way
- 261 Silver Heron Way
- 112 Silver Heron Way
- 183 Eagle Moon Lake Dr
- 99 Silver Heron Way
- 966 Silver Landing Dr
- 34 Iris Landing Dr
- 88 Iris Creek Dr
- 665 Silver Landing Dr
- 92 Iris Landing Dr
- 107 Iris Landing Dr
- 46 Iris Creek Dr
- 41 Iris Creek Dr
- 494 Archstone Way
- 469 Archstone Way
- 367 Yorkshire Dr
- 526 Silver Landing Dr
- 504 Silver Landing Dr
