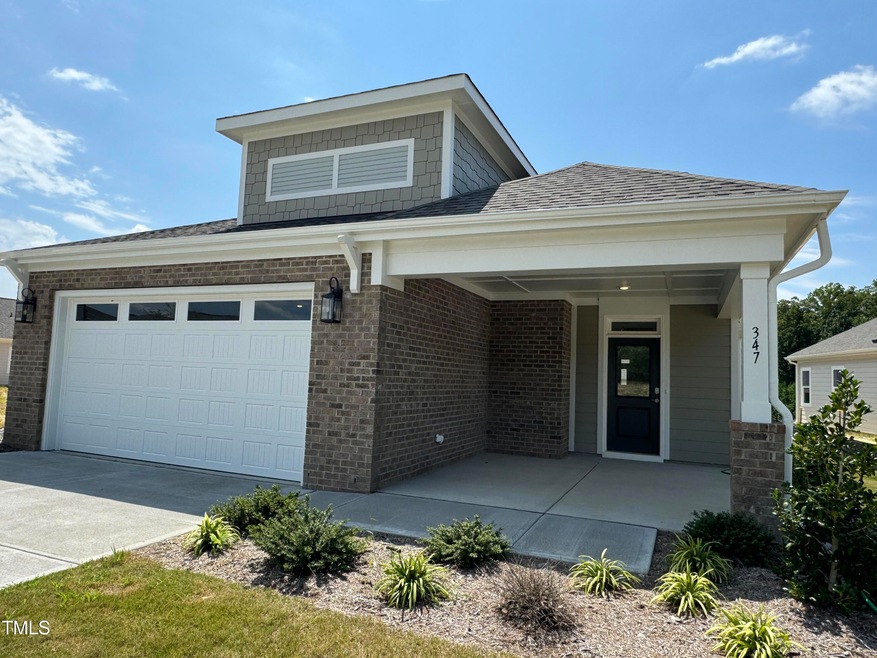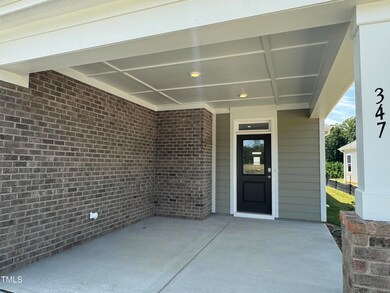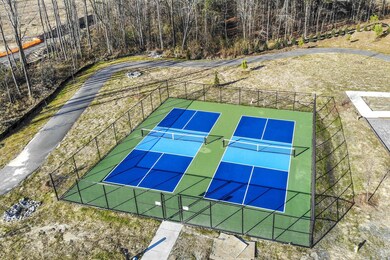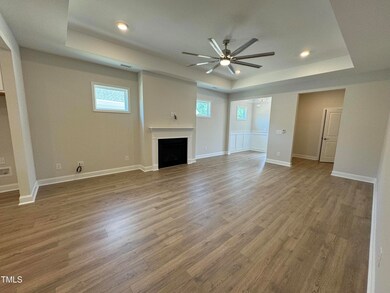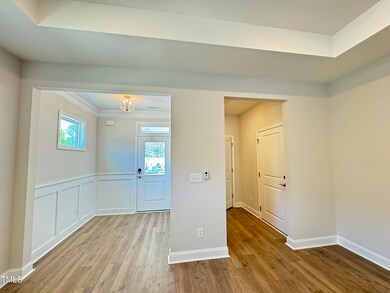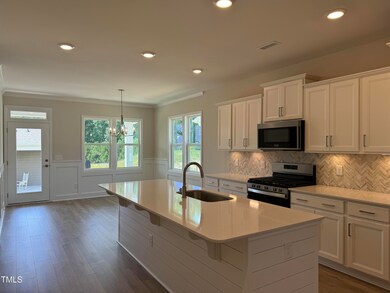
347 Village Walk Dr Clayton, NC 27520
Neuse NeighborhoodEstimated payment $3,244/month
Highlights
- Fitness Center
- Senior Community
- Craftsman Architecture
- New Construction
- Open Floorplan
- Clubhouse
About This Home
Welcome to Clayton's Premier Active Adult Community: The Walk at East Village. Sycamore = the same plan as our model so come see it decorated! Kitchen has a HUGE center island with seating, under cabinet lighting, Whirlpool appliances: 5 burner gas range, direct-vent microwave, dishwasher, & garbage disposal. Quartz Countertops. Primary bath with walkin shower & bench seat! Enjoy this amenity rich 55+ community with pool, clubhouse, pickleball courts, putting green, walking trails and much more. Builder Incentives GALORE - see onsite agent for details.
Home Details
Home Type
- Single Family
Year Built
- Built in 2024 | New Construction
Lot Details
- 6,229 Sq Ft Lot
- Level Lot
- Back Yard
HOA Fees
- $217 Monthly HOA Fees
Parking
- 2 Car Attached Garage
- Front Facing Garage
- Garage Door Opener
- 2 Open Parking Spaces
Home Design
- Craftsman Architecture
- Brick Exterior Construction
- Slab Foundation
- Frame Construction
- Architectural Shingle Roof
- HardiePlank Type
Interior Spaces
- 1,946 Sq Ft Home
- 1-Story Property
- Open Floorplan
- Crown Molding
- Tray Ceiling
- Smooth Ceilings
- High Ceiling
- Ceiling Fan
- Gas Log Fireplace
- Blinds
- Window Screens
- Living Room
- Dining Room
- Fire and Smoke Detector
Kitchen
- Free-Standing Gas Range
- Microwave
- Plumbed For Ice Maker
- Dishwasher
- Kitchen Island
- Quartz Countertops
- Disposal
Flooring
- Wood
- Carpet
- Laminate
- Tile
- Luxury Vinyl Tile
Bedrooms and Bathrooms
- 3 Bedrooms
- Walk-In Closet
- 2 Full Bathrooms
- Double Vanity
- Private Water Closet
- Bathtub with Shower
- Walk-in Shower
Laundry
- Laundry Room
- Laundry on main level
Outdoor Features
- Covered patio or porch
- Rain Gutters
Schools
- E Clayton Elementary School
- Riverwood Middle School
- Clayton High School
Utilities
- Central Air
- Heat Pump System
- Natural Gas Connected
- Gas Water Heater
- Cable TV Available
Community Details
Overview
- Senior Community
- Association fees include ground maintenance, road maintenance, storm water maintenance
- Aam Association, Phone Number (919) 243-0356
- Built by McKee Homes
- The Walk At East Village Subdivision, Sycamore D Floorplan
- The Walk At East Village Community
- Maintained Community
Amenities
- Clubhouse
Recreation
- Fitness Center
- Community Pool
- Trails
Map
Home Values in the Area
Average Home Value in this Area
Property History
| Date | Event | Price | Change | Sq Ft Price |
|---|---|---|---|---|
| 03/07/2025 03/07/25 | Pending | -- | -- | -- |
| 01/09/2025 01/09/25 | Price Changed | $459,990 | -1.7% | $236 / Sq Ft |
| 11/09/2024 11/09/24 | Price Changed | $468,126 | -90.0% | $241 / Sq Ft |
| 11/09/2024 11/09/24 | Price Changed | $4,678,126 | +901.5% | $2,404 / Sq Ft |
| 08/18/2024 08/18/24 | For Sale | $467,126 | -- | $240 / Sq Ft |
Similar Homes in Clayton, NC
Source: Doorify MLS
MLS Number: 10047726
- 353 Village Walk Dr
- 324 Village Walk Dr
- 154 Swain St
- 177 Swain St
- 137 Swain St
- 112 Swain St
- 124 Swain St
- 231 Village Walk Dr
- 75 Red Crabapple Ct
- 108 Swain St
- 135 Village Walk Dr
- 146 Swain St
- 201 N Smith St
- 195 N Smith St
- 199 N Smith St
- 2024 Fox Den
- 0 Washington St Unit 10071837
- 01 Washington St
- 406 Everette Ave
- 703 E Horne St
