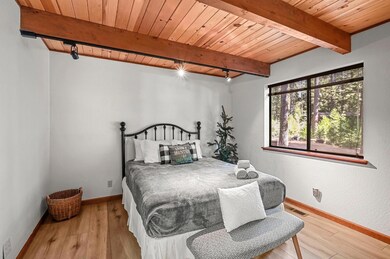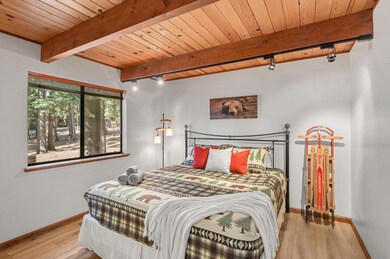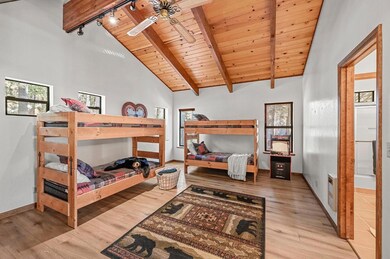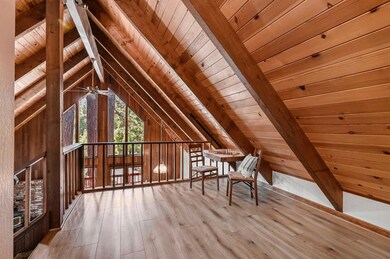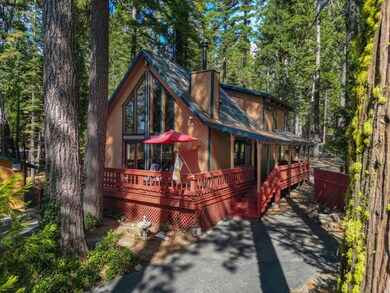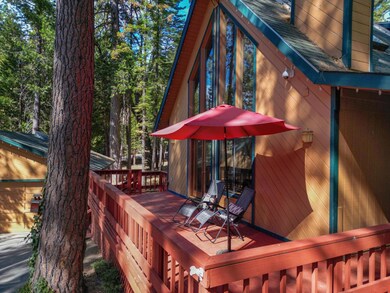Welcome to your dream mountain retreat in the heart of Camp Connell! This stunning chalet-style home sits on a large, flat, and usable lot, offering year-round accessibility with an easy-to-maintain drivewayperfect for winter getaways. The home features a brand new septic system and central heat plus a cozy wood stove, ideal for warmth and ambiance during the snowy months. Inside, you'll find brand new flooring throughout. The main level includes two spacious bedrooms, while the upstairs offers a large third bedroom and an open loft, perfect for additional living or office space. With two full bathrooms, a charming wood stove with a brick backsplash, and a kitchen with ample storage, including a pantry with pull-out drawers, this home is both functional and welcoming. Outdoor enthusiasts will love the wraparound deck and support for a hot tub with skylightperfect for watching the snow fall. The property includes a detached two-car garage with a wood-burning stove, and a second attached garage that can be used as a workshop, game room or extra storage. This home is part of the Big Trees Village OPTIONAL HOA, offering 14 acres of recreation with 2 two pools, ideal for summer fun. Bear Valley Ski Resort is also just a short drive away, making this home the perfect year-round escape. Additionally, the chalet is 18 miles from Murphys, known for its wine tasting and boutique shopping. For summer activities, you'll find bike trails, fishing, and hunting nearby. Additional features include a 10k generator hooked up to the electrical panel, ensuring you're well-prepared for mountain living, tankless water heater and a smart thermostat to warm the cabin before you arrive. Don't miss the opportunity to own this one-of-a-kind chalet in Camp Connell. Schedule your showing today!


