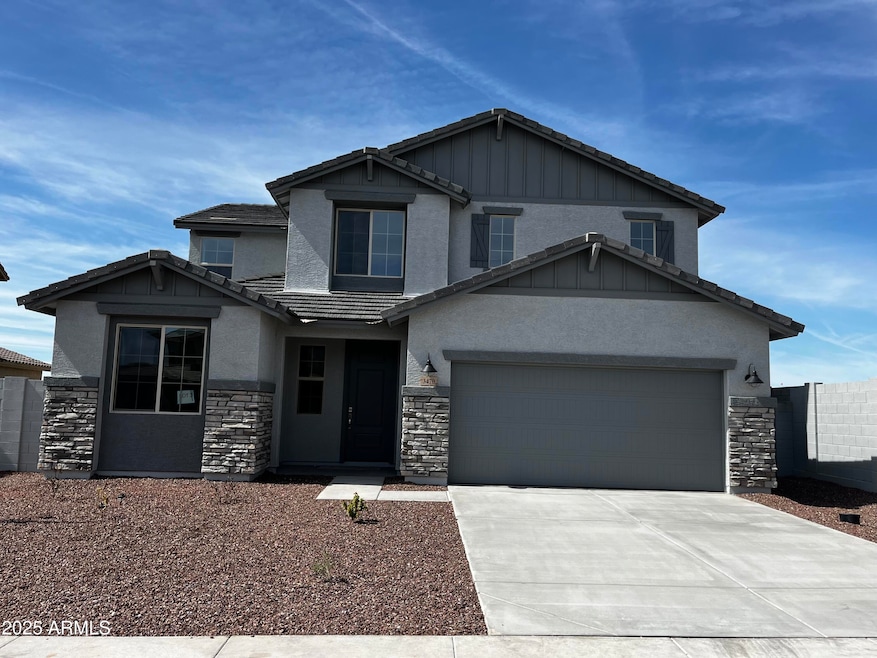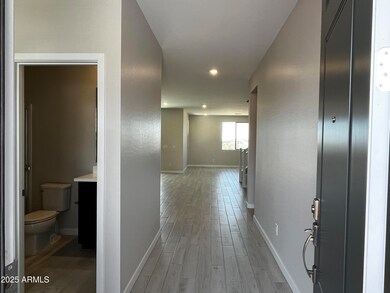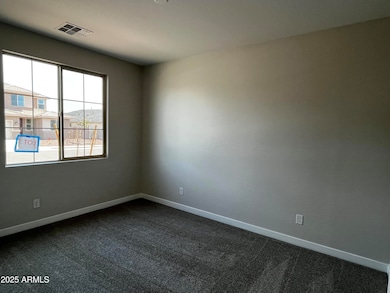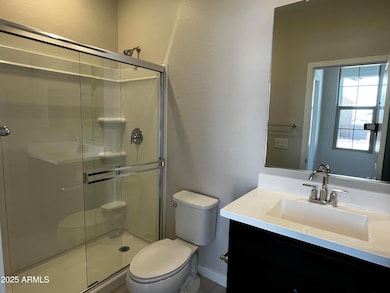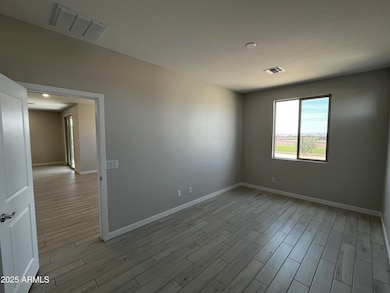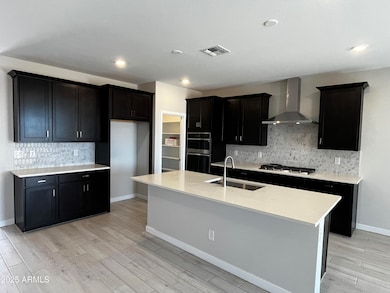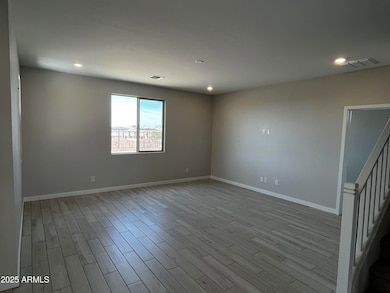
3470 S 175th Dr Goodyear, AZ 85338
Estimated payment $3,195/month
Highlights
- Contemporary Architecture
- Eat-In Kitchen
- Tandem Parking
- Private Yard
- Double Pane Windows
- Dual Vanity Sinks in Primary Bathroom
About This Home
Bigger is better in the Monument plan. There's room for everyone with five bedrooms, four bathrooms, a study and a 3-car garage! This beautiful home is east facing and backs up the large community park. The home has beautiful birch cabinets throughout, a deluxe gourmet kitchen and a super shower in the primary bathroom. Enjoy entertaining in the ample great room and backyard. Welcome Home!
Home Details
Home Type
- Single Family
Est. Annual Taxes
- $245
Year Built
- Built in 2025
Lot Details
- 8,005 Sq Ft Lot
- Desert faces the front of the property
- Block Wall Fence
- Front Yard Sprinklers
- Sprinklers on Timer
- Private Yard
HOA Fees
- $100 Monthly HOA Fees
Parking
- 2 Open Parking Spaces
- 3 Car Garage
- Tandem Parking
Home Design
- Contemporary Architecture
- Wood Frame Construction
- Tile Roof
Interior Spaces
- 2,868 Sq Ft Home
- 2-Story Property
- Ceiling height of 9 feet or more
- Double Pane Windows
- Low Emissivity Windows
- Vinyl Clad Windows
- Smart Home
- Washer and Dryer Hookup
Kitchen
- Eat-In Kitchen
- Gas Cooktop
- Built-In Microwave
- ENERGY STAR Qualified Appliances
- Kitchen Island
Flooring
- Carpet
- Tile
Bedrooms and Bathrooms
- 5 Bedrooms
- 4 Bathrooms
- Dual Vanity Sinks in Primary Bathroom
Eco-Friendly Details
- Energy Monitoring System
- ENERGY STAR Qualified Equipment for Heating
- Mechanical Fresh Air
Schools
- Copper Trails Elementary And Middle School
- Desert Edge High School
Utilities
- Cooling Available
- Heating unit installed on the ceiling
- Heating System Uses Natural Gas
- Water Softener
- High Speed Internet
- Cable TV Available
Listing and Financial Details
- Home warranty included in the sale of the property
- Tax Lot 3
- Assessor Parcel Number 502-48-399
Community Details
Overview
- Association fees include ground maintenance
- Aam, Llc Association, Phone Number (602) 957-9191
- Built by Landsea Homes
- El Cidro Phase 1 Parcel 1E Subdivision, Monument Floorplan
- FHA/VA Approved Complex
Recreation
- Community Playground
- Bike Trail
Map
Home Values in the Area
Average Home Value in this Area
Tax History
| Year | Tax Paid | Tax Assessment Tax Assessment Total Assessment is a certain percentage of the fair market value that is determined by local assessors to be the total taxable value of land and additions on the property. | Land | Improvement |
|---|---|---|---|---|
| 2025 | $245 | $2,283 | $2,283 | -- |
| 2024 | $242 | $2,174 | $2,174 | -- |
| 2023 | $242 | $9,630 | $9,630 | $0 |
| 2022 | $232 | $3,585 | $3,585 | $0 |
Property History
| Date | Event | Price | Change | Sq Ft Price |
|---|---|---|---|---|
| 04/07/2025 04/07/25 | Pending | -- | -- | -- |
| 03/31/2025 03/31/25 | For Sale | $550,834 | -- | $192 / Sq Ft |
Similar Homes in the area
Source: Arizona Regional Multiple Listing Service (ARMLS)
MLS Number: 6843475
APN: 502-48-399
- 17553 W Lupine Ave
- 17558 W Lupine Ave
- 17547 W Lupine Ave
- 17552 W Lupine Ave
- 3470 S 175th Dr
- 17506 W Fulton St
- 17488 W Fulton St
- 17482 W Fulton St
- 17540 W Lupine Ave
- 17551 W Victory St
- 17563 W Victory St
- 17556 W Victory St
- 17532 W Victory St
- 17586 W Victory St
- 17550 W Victory St
- 17603 W Superior Ave
- 3468 S 177th Ave
- 17709 W Raymond St
- 17715 W Raymond St
- 17710 W Fulton St
