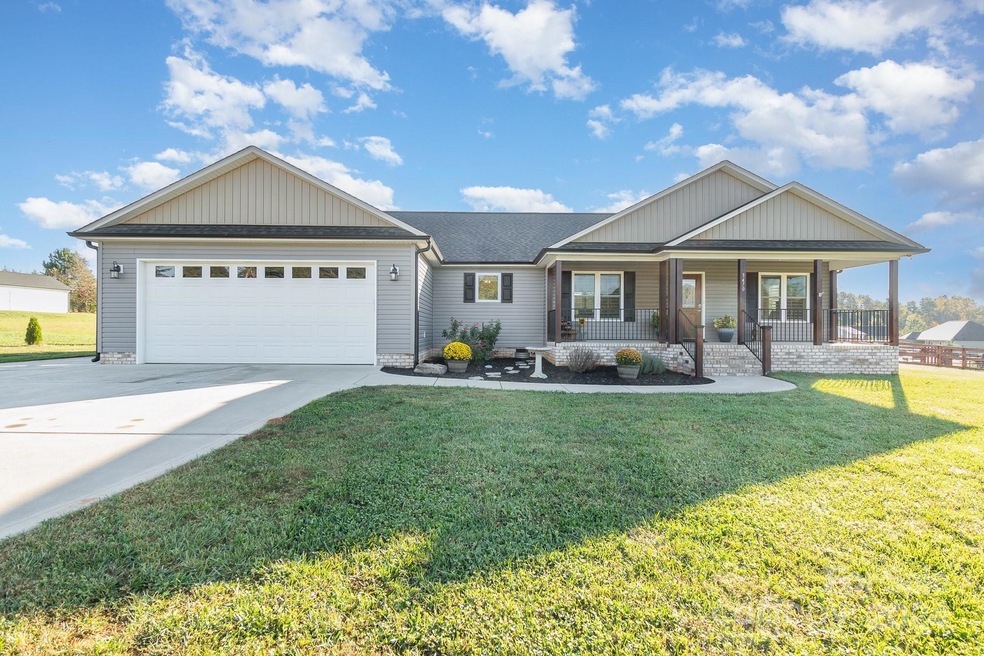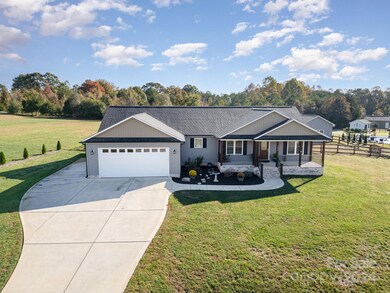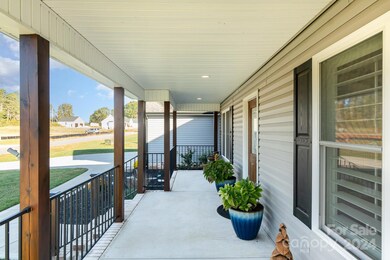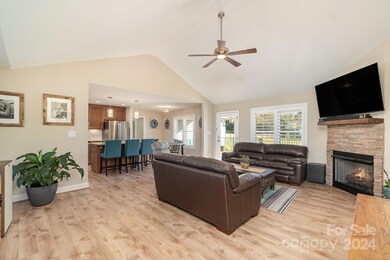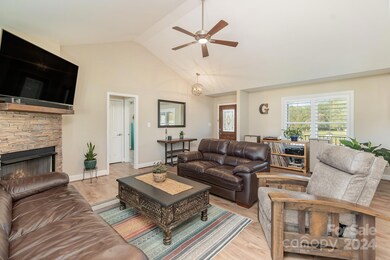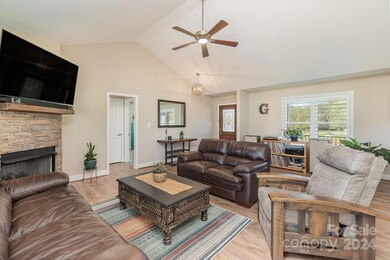
3470 Storybrook Ln Sherrills Ford, NC 28673
Highlights
- Spa
- Deck
- Covered patio or porch
- Open Floorplan
- Ranch Style House
- 2 Car Attached Garage
About This Home
As of November 2024Welcome to your serene country retreat, where comfort meets elegance! This charming 3-bedroom, 2-bathroom home sits on just under an acre, surrounded by beautiful landscaping. As you enter, you’ll be greeted by the warm ambiance of spacious living areas adorned with beautiful plantation shutters. The heart of the home features a gourmet kitchen equipped with a powerful 650 CFM exterior vented hood, perfect for culinary enthusiasts. Step outside to your private oasis, complete with a fenced yard, inviting fire pit, & a relaxing hot tub—ideal for unwinding after a long day. The expansive recreational building offers endless possibilities, whether you envision a workshop, garage, or a hobby space. With additional parking on the concrete side drive and a sliding screen door inviting in fresh air, this home is perfect for both entertaining & daily living. Better than new construction because many upgrades are complete. Embrace a lifestyle of tranquility & style, schedule your viewing asap!
Last Agent to Sell the Property
Allen Tate Mooresville/Lake Norman Brokerage Email: jon.house@allentate.com License #296249

Home Details
Home Type
- Single Family
Est. Annual Taxes
- $1,954
Year Built
- Built in 2022
Lot Details
- Wood Fence
- Back Yard Fenced
- Cleared Lot
HOA Fees
- $10 Monthly HOA Fees
Parking
- 2 Car Attached Garage
- Driveway
Home Design
- Ranch Style House
- Vinyl Siding
Interior Spaces
- 1,703 Sq Ft Home
- Open Floorplan
- Propane Fireplace
- Great Room with Fireplace
- Crawl Space
Kitchen
- Electric Range
- Range Hood
- Dishwasher
- Kitchen Island
Flooring
- Tile
- Vinyl
Bedrooms and Bathrooms
- 3 Main Level Bedrooms
- Split Bedroom Floorplan
- Walk-In Closet
- 2 Full Bathrooms
Laundry
- Laundry Room
- Washer and Electric Dryer Hookup
Accessible Home Design
- More Than Two Accessible Exits
Outdoor Features
- Spa
- Deck
- Covered patio or porch
- Fire Pit
Schools
- Balls Creek Elementary School
- Mill Creek Middle School
- Bandys High School
Utilities
- Air Filtration System
- Vented Exhaust Fan
- Heat Pump System
- Electric Water Heater
- Septic Tank
Community Details
- Keith Estes Association, Phone Number (704) 530-3798
- Storybrook Subdivision
- Mandatory home owners association
Listing and Financial Details
- Assessor Parcel Number 3697011931920000
Map
Home Values in the Area
Average Home Value in this Area
Property History
| Date | Event | Price | Change | Sq Ft Price |
|---|---|---|---|---|
| 11/25/2024 11/25/24 | Sold | $500,000 | 0.0% | $294 / Sq Ft |
| 11/02/2024 11/02/24 | Pending | -- | -- | -- |
| 10/26/2024 10/26/24 | For Sale | $500,000 | +20.5% | $294 / Sq Ft |
| 10/31/2022 10/31/22 | Sold | $415,000 | +1.7% | $241 / Sq Ft |
| 10/16/2022 10/16/22 | Pending | -- | -- | -- |
| 09/29/2022 09/29/22 | For Sale | $408,000 | -- | $237 / Sq Ft |
Tax History
| Year | Tax Paid | Tax Assessment Tax Assessment Total Assessment is a certain percentage of the fair market value that is determined by local assessors to be the total taxable value of land and additions on the property. | Land | Improvement |
|---|---|---|---|---|
| 2024 | $1,954 | $396,700 | $21,500 | $375,200 |
| 2023 | $1,809 | $21,500 | $0 | $0 |
| 2022 | $152 | $21,500 | $21,500 | $0 |
| 2021 | $0 | $0 | $0 | $0 |
Mortgage History
| Date | Status | Loan Amount | Loan Type |
|---|---|---|---|
| Previous Owner | $394,250 | New Conventional |
Deed History
| Date | Type | Sale Price | Title Company |
|---|---|---|---|
| Warranty Deed | $500,000 | Investors Title | |
| Warranty Deed | $500,000 | Investors Title | |
| Warranty Deed | $415,000 | -- |
Similar Homes in Sherrills Ford, NC
Source: Canopy MLS (Canopy Realtor® Association)
MLS Number: 4194020
APN: 3697011931920000
- 3196 Stonemill Path
- 3659 Kimber Ln
- 3615 Kimber Ln
- 3118 Mountain Creek Dr
- 3748 Caribou Dr
- 3605 Ridgetop Rd
- 6835 Ingleside Dr
- 3433 Spinner Ct
- 5534 Little Mountain Rd
- 0000 Jefferson St Unit 6
- 3651 Jefferson St
- 3552 Jefferson St Unit 7/B
- 0000 Lineberger Rd
- 3628 Bay Pointe Dr
- 3675 W Bay Dr
- 3637 W Bay Dr
- 3670 W Bay Dr
- 3136 Bass Dr
- 7040 Hyde St
- 3427 Joe Johnson Rd
