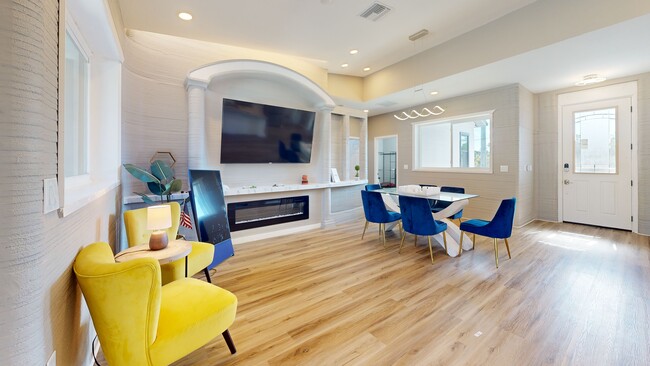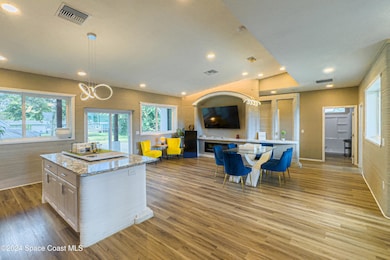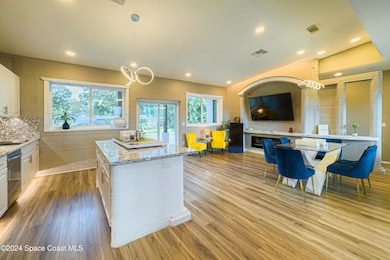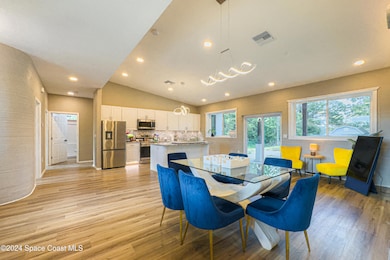
3470 W Eau Gallie Blvd Melbourne, FL 32935
Estimated payment $2,716/month
Highlights
- New Construction
- Vaulted Ceiling
- Covered patio or porch
- ENERGY STAR Certified Homes
- No HOA
- High Impact Windows
About This Home
This groundbreaking 3D-printed home represents the future of construction and modern living. Featuring 4 bedrooms, 4 bathrooms, and grand ceilings, it highlights cutting-edge concrete-printing technology and innovative craftsmanship. As the first 3D-printed home in Central Florida and the Space Coast, it's a rare opportunity to own a part of history.
Whether you're seeking a profitable Airbnb investment or a spacious family home, this property is designed to deliver. Its smart layout and sleek finishes blend functionality with modern aesthetics, creating an inviting space for residents or guests.
Built to last, the home is equipped with impact-resistant windows and a fortress-like structure, rated to withstand Cat 5 hurricanes and winds up to 150 mph. Combining strength, style, and innovation, this home isn't just a residence—it's a bold step into the future of living.
Home Details
Home Type
- Single Family
Est. Annual Taxes
- $164
Year Built
- Built in 2024 | New Construction
Lot Details
- 0.25 Acre Lot
- Property fronts a state road
- South Facing Home
- Few Trees
Home Design
- Shingle Roof
- Concrete Siding
- Vinyl Siding
- Stone Veneer
- Asphalt
Interior Spaces
- 1,944 Sq Ft Home
- 1-Story Property
- Built-In Features
- Vaulted Ceiling
- Ceiling Fan
- Electric Fireplace
- Entrance Foyer
- Vinyl Flooring
Kitchen
- Convection Oven
- Electric Oven
- Electric Cooktop
- Microwave
- ENERGY STAR Qualified Freezer
- ENERGY STAR Qualified Refrigerator
- Freezer
- Ice Maker
- ENERGY STAR Qualified Dishwasher
- Kitchen Island
- Disposal
Bedrooms and Bathrooms
- 4 Bedrooms
- 4 Full Bathrooms
- Shower Only
Laundry
- Laundry on lower level
- ENERGY STAR Qualified Dryer
- ENERGY STAR Qualified Washer
Home Security
- Smart Lights or Controls
- Smart Home
- Smart Locks
- Smart Thermostat
- High Impact Windows
- Fire and Smoke Detector
Parking
- Guest Parking
- Parking Lot
Accessible Home Design
- Accessible Common Area
- Accessible Kitchen
- Central Living Area
- Level Entry For Accessibility
- Accessible Entrance
- Reinforced Floors
- Smart Technology
Eco-Friendly Details
- Energy-Efficient Windows
- Energy-Efficient Construction
- Energy-Efficient Lighting
- Energy-Efficient Insulation
- Energy-Efficient Doors
- ENERGY STAR Certified Homes
- Energy-Efficient Thermostat
Outdoor Features
- Covered patio or porch
Schools
- Sabal Elementary School
- Johnson Middle School
- Eau Gallie High School
Utilities
- Central Heating and Cooling System
- Underground Utilities
- 220 Volts
- 150 Amp Service
- Well
- ENERGY STAR Qualified Water Heater
- Water Softener is Owned
- Aerobic Septic System
Community Details
- No Home Owners Association
- Pinewood Hills Subdivision
Listing and Financial Details
- Assessor Parcel Number 27-36-13-77-0000b.0-0010.00
Map
Home Values in the Area
Average Home Value in this Area
Tax History
| Year | Tax Paid | Tax Assessment Tax Assessment Total Assessment is a certain percentage of the fair market value that is determined by local assessors to be the total taxable value of land and additions on the property. | Land | Improvement |
|---|---|---|---|---|
| 2023 | $164 | $15,000 | $0 | $0 |
| 2022 | $121 | $10,000 | $0 | $0 |
| 2021 | $133 | $10,000 | $10,000 | $0 |
| 2020 | $136 | $10,000 | $10,000 | $0 |
| 2019 | $141 | $10,000 | $10,000 | $0 |
| 2018 | $145 | $10,000 | $10,000 | $0 |
| 2017 | $151 | $2,500 | $0 | $0 |
| 2016 | $159 | $10,000 | $10,000 | $0 |
| 2015 | $165 | $10,000 | $10,000 | $0 |
| 2014 | $168 | $10,000 | $10,000 | $0 |
Property History
| Date | Event | Price | Change | Sq Ft Price |
|---|---|---|---|---|
| 01/04/2025 01/04/25 | Price Changed | $485,000 | -3.0% | $249 / Sq Ft |
| 12/30/2024 12/30/24 | Price Changed | $500,000 | -6.5% | $257 / Sq Ft |
| 12/21/2024 12/21/24 | Price Changed | $535,000 | -2.7% | $275 / Sq Ft |
| 12/14/2024 12/14/24 | Price Changed | $550,000 | -8.3% | $283 / Sq Ft |
| 12/02/2024 12/02/24 | Price Changed | $599,999 | -4.0% | $309 / Sq Ft |
| 11/21/2024 11/21/24 | For Sale | $625,000 | +1150.0% | $322 / Sq Ft |
| 03/01/2023 03/01/23 | Sold | $50,000 | -33.3% | -- |
| 02/02/2023 02/02/23 | Pending | -- | -- | -- |
| 05/03/2022 05/03/22 | For Sale | $75,000 | 0.0% | -- |
| 04/15/2022 04/15/22 | Pending | -- | -- | -- |
| 04/11/2022 04/11/22 | Price Changed | $75,000 | -16.6% | -- |
| 09/22/2021 09/22/21 | Price Changed | $89,900 | -5.3% | -- |
| 07/08/2021 07/08/21 | For Sale | $94,900 | -- | -- |
Deed History
| Date | Type | Sale Price | Title Company |
|---|---|---|---|
| Warranty Deed | $50,000 | Public Title Services | |
| Warranty Deed | $20,000 | Landmark Title Agency Inc |
About the Listing Agent

Buying or selling a home is one of life’s most significant milestones, and you deserve a partner who truly understands the weight of that decision. Guy Newman is a third-generation Realtor who brings expertise, empathy, and unwavering dedication to every client he serves. With years of experience and a proven track record of success, Guy takes pride in delivering results with precision and care. As a former CFO of a local aerospace company, he understands the importance of strategy,
Guy's Other Listings
Source: Space Coast MLS (Space Coast Association of REALTORS®)
MLS Number: 1030227
APN: 27-36-13-77-0000B.0-0010.00
- 1963 Tyler Ave
- 2121 Colony Dr
- 2151 Lucille Ln
- 1870 Mckinley Ave
- 1400 Isabella Dr Unit 101
- 2180 Lakeview Dr
- 2084 Cindy Cir
- 2100 Leewood Blvd
- 1475 Isabella Dr Unit 106
- 2121 Cindy Cir
- 2145 Cindy Cir
- 1430 Isabella Dr Unit 101
- 2229 Leewood Blvd
- 1429 Lillian Ln
- 1963 Jefferson Ave
- 2356 Lakeview Dr
- 113 Hibiscus St
- 1034 Garfield St
- 1111 Sparkman St
- 1674 Tynan Ave





