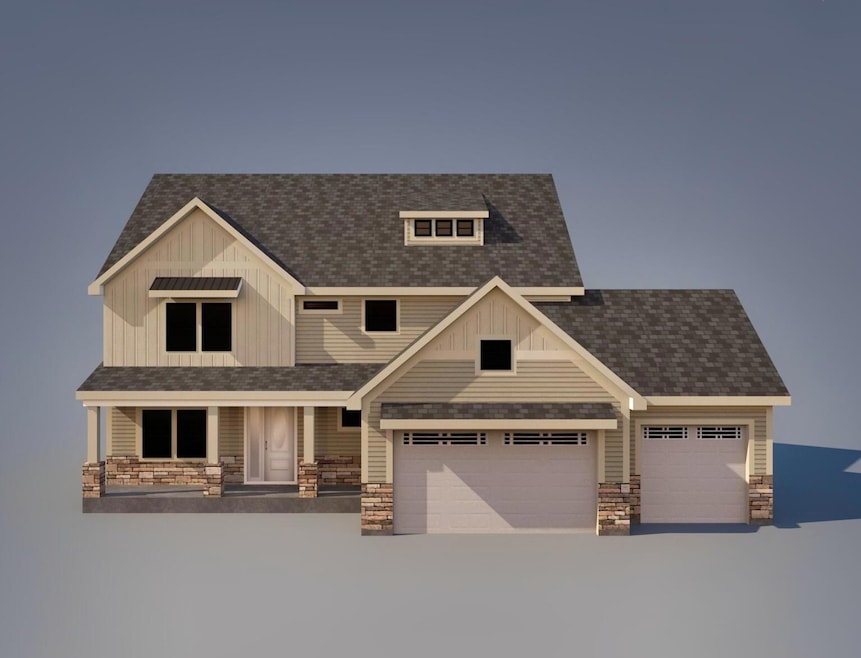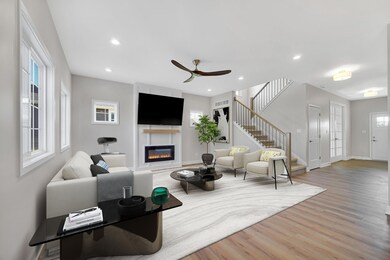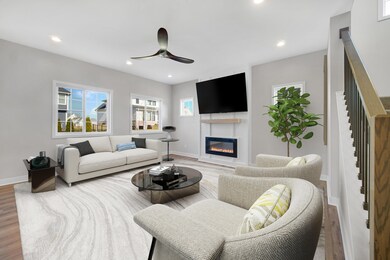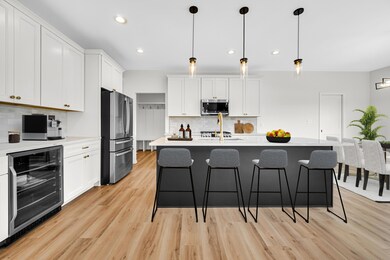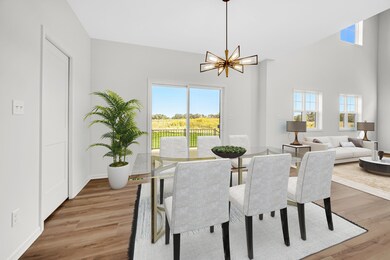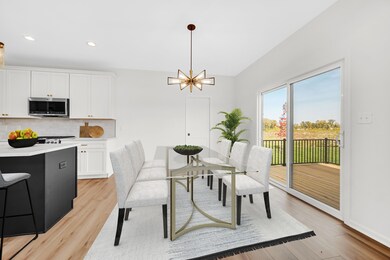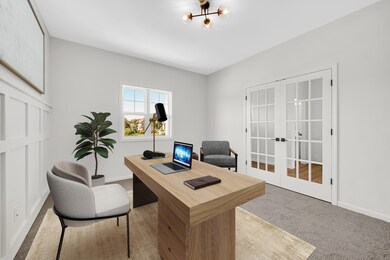
3471 Campania Dr Valparaiso, IN 46385
Highlights
- New Construction
- Wood Flooring
- Zoned Heating and Cooling System
- Memorial Elementary School Rated A
- 3 Car Attached Garage
- Dining Room
About This Home
As of February 2025Nestled in the prestigious Brigata Hills community, this new construction home is the perfect marriage of functional space, quality amenities, and stylish design. Boasting an impressive 4 bedroom, 4.5 bath, full basement, and more. Upon entrance a convenient main floor flex space is perfect for work or formal dining. Overlooking the tree-lined backyard, the living room offers a stunning fireplace which serves as the focal point of the living room. In the kitchen you'll find an abundance of stylish cabinetry, expansive island, walk in pantry, and dinette space. The master suite is a true retreat with private bath with soaking tub, custom tile shower, dual vanities, and great walk in closet. There's a great upstairs loft space for entertaining, craft room, or play space! The 2nd bedroom offers an en suite private bathroom. Two more bedrooms and a 2nd full bathroom complete the upstairs. You're going to love the covered rear patio to enjoy the beautiful outdoor space. Enhanced finishes such as soft-close cabinetry, custom lighting and appliances, zoned HVAC, tankless water heater, finished garage, soundproofing, inground sprinklers, and more ensure that this home will be a pleasure for years to come. Construction begins August 2024, completion February 2025. *Photos are of a recently completed home and are representative.
Last Agent to Sell the Property
Better Homes and Gardens Real License #RB14051286

Home Details
Home Type
- Single Family
Est. Annual Taxes
- $21
Year Built
- Built in 2024 | New Construction
Lot Details
- 0.43 Acre Lot
- Lot Dimensions are 145x130
HOA Fees
- $125 Monthly HOA Fees
Parking
- 3 Car Attached Garage
- Garage Door Opener
Interior Spaces
- 3,180 Sq Ft Home
- 2-Story Property
- Electric Fireplace
- Dining Room
- Wood Flooring
- Basement
Kitchen
- Range Hood
- Microwave
- Dishwasher
Bedrooms and Bathrooms
- 4 Bedrooms
Utilities
- Zoned Heating and Cooling System
- Heating System Uses Natural Gas
Community Details
- Brigata Hills HOA, Phone Number (219) 464-8521
- Brigata Hills Subdivision
Listing and Financial Details
- Assessor Parcel Number 640910101003000004
- Seller Considering Concessions
Map
Home Values in the Area
Average Home Value in this Area
Property History
| Date | Event | Price | Change | Sq Ft Price |
|---|---|---|---|---|
| 02/06/2025 02/06/25 | Sold | $800,000 | 0.0% | $252 / Sq Ft |
| 10/11/2024 10/11/24 | Pending | -- | -- | -- |
| 07/31/2024 07/31/24 | For Sale | $799,900 | +742.9% | $252 / Sq Ft |
| 06/21/2024 06/21/24 | Sold | $94,900 | 0.0% | -- |
| 05/13/2024 05/13/24 | Pending | -- | -- | -- |
| 02/05/2024 02/05/24 | Price Changed | $94,900 | +3.8% | -- |
| 04/03/2023 04/03/23 | For Sale | $91,440 | -- | -- |
Tax History
| Year | Tax Paid | Tax Assessment Tax Assessment Total Assessment is a certain percentage of the fair market value that is determined by local assessors to be the total taxable value of land and additions on the property. | Land | Improvement |
|---|---|---|---|---|
| 2024 | $21 | $1,000 | $1,000 | -- |
| 2023 | $21 | $800 | $800 | -- |
| 2022 | $18 | $700 | $700 | $0 |
| 2021 | $17 | $600 | $600 | $0 |
| 2020 | $18 | $600 | $600 | $0 |
| 2019 | $21 | $700 | $700 | $0 |
| 2018 | $21 | $700 | $700 | $0 |
| 2017 | $24 | $800 | $800 | $0 |
| 2016 | $26 | $900 | $900 | $0 |
| 2014 | $24 | $900 | $900 | $0 |
| 2013 | -- | $800 | $800 | $0 |
Mortgage History
| Date | Status | Loan Amount | Loan Type |
|---|---|---|---|
| Open | $680,000 | New Conventional | |
| Previous Owner | $419,750 | Construction | |
| Previous Owner | $279,450 | New Conventional |
Deed History
| Date | Type | Sale Price | Title Company |
|---|---|---|---|
| Warranty Deed | -- | Greater Indiana Title | |
| Warranty Deed | $94,900 | Chicago Title |
Similar Homes in Valparaiso, IN
Source: Northwest Indiana Association of REALTORS®
MLS Number: 807738
APN: 64-09-10-101-003.000-004
- 4105 Brigata Dr
- 4101 Brigata Dr
- 3370 Siena Dr
- 3359 Siena Dr
- 3361 Siena Dr
- 3622 Brander Dr
- 3631 Brander Dr
- 3755 Fender St
- 3623 Brander Dr
- 3627 Brander Dr
- 3606 Iron Gate Dr
- 3523 Brander Dr
- 3529 Brander Dr
- 3621 Brander Dr
- 3525 Brander Dr
- 3710 Iron Gate Dr
- 3804 Brigata Dr
- 4001 Iron Gate Dr
- 3705 Elio Way
- 210 Grandale Dr
