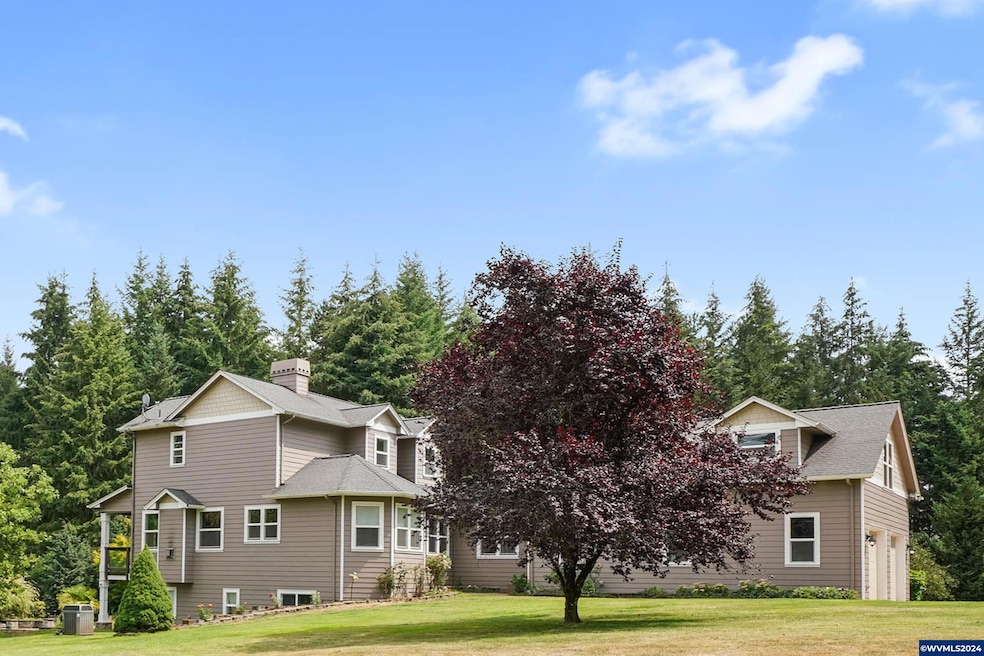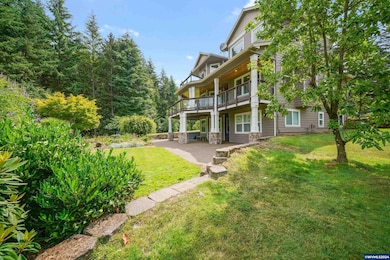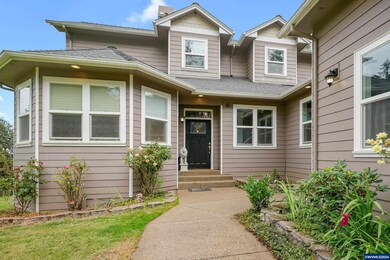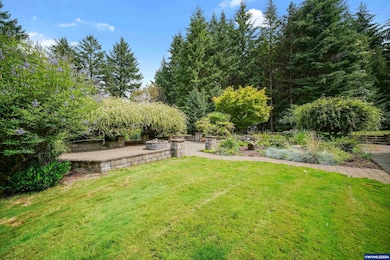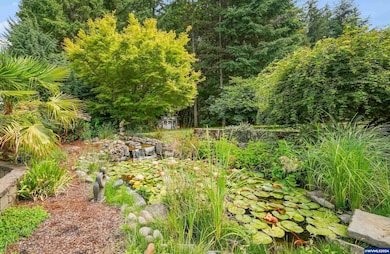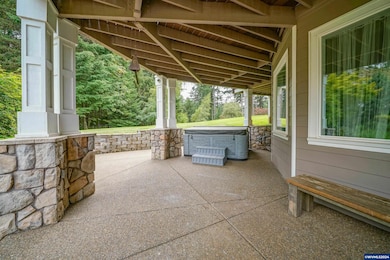
$2,175,000
- 5 Beds
- 5 Baths
- 8,664 Sq Ft
- 5230 Eola Dr NW
- Salem, OR
West Salem gated estate with 180 degree vineyard, valley & coastal range views. Featuring Brazilian cherry wood floors, granite counters, custom wood built-in features, hydronic radiant heated floors and top of the line smart home and security features. Offering a spacious yet functional floor plan which includes executive office, gourmet kitchen, formal dining room, media room, gym space, and
Jennifer Nash CASCADE HASSON SOTHEBY'S INTERNATIONAL REALTY
