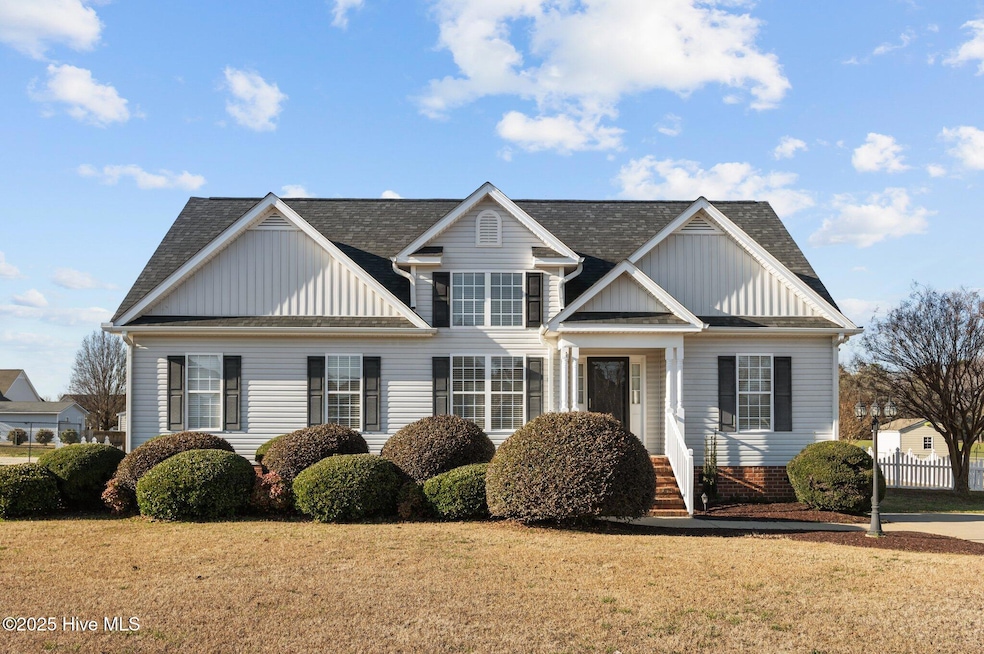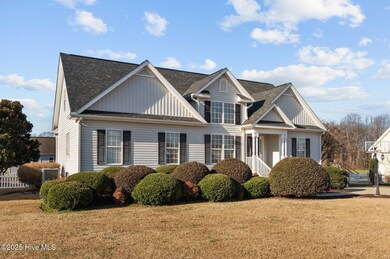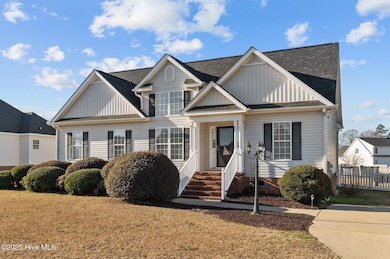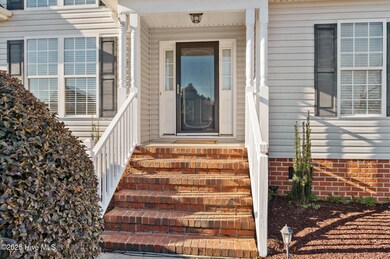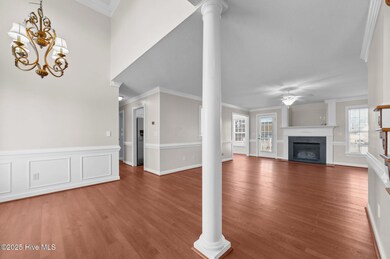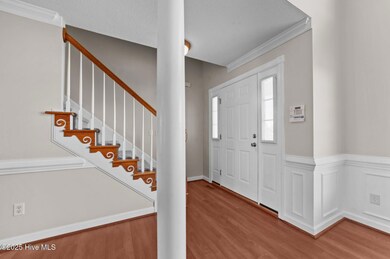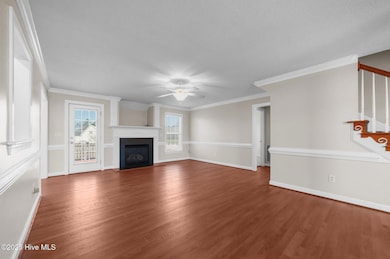
3471 Wagon Wheel Rd Rocky Mount, NC 27804
Highlights
- Above Ground Pool
- Attic
- No HOA
- Deck
- 1 Fireplace
- Formal Dining Room
About This Home
As of March 2025Well maintained 3 bed/2 bath split floor plan home in popular subdivision! New Roof 2020. New LVP flooring (2024) in living room, dining room, and kitchen. The home has fresh paint and the carpet has been replace in the bedrooms. Spacious master bedroom with large master bath and walk-in closet. Permanent staircase leads to a large unfinished space that could easily be turned into a bedroom and bonus room space. The fenced in back yard holds a large above ground swimming pool and large wired workshop/storage building (approximately 20 x 16). Located close to Nash Community College, the hospital, and highways 64/95 access. This home is going to go quickly. Schedule an appointment to see it today!
Home Details
Home Type
- Single Family
Est. Annual Taxes
- $2,102
Year Built
- Built in 2003
Lot Details
- 0.51 Acre Lot
- Lot Dimensions are 212 x 114
- Fenced Yard
- Property is Fully Fenced
- Vinyl Fence
Home Design
- Wood Frame Construction
- Architectural Shingle Roof
- Vinyl Siding
- Stick Built Home
Interior Spaces
- 1,505 Sq Ft Home
- 1-Story Property
- 1 Fireplace
- Blinds
- Formal Dining Room
- Crawl Space
- Laundry Room
Kitchen
- Stove
- Built-In Microwave
- Dishwasher
Flooring
- Carpet
- Tile
- Luxury Vinyl Plank Tile
Bedrooms and Bathrooms
- 3 Bedrooms
- Walk-In Closet
- 2 Full Bathrooms
- Walk-in Shower
Attic
- Attic Floors
- Permanent Attic Stairs
Home Security
- Home Security System
- Fire and Smoke Detector
Parking
- Attached Garage
- Driveway
Eco-Friendly Details
- Energy-Efficient HVAC
Outdoor Features
- Above Ground Pool
- Deck
- Separate Outdoor Workshop
- Porch
Schools
- Englewood/Winstead Elementary School
- Nash Central Middle School
- Nash Central High School
Utilities
- Central Air
- Heating System Uses Natural Gas
- Natural Gas Connected
- Electric Water Heater
- On Site Septic
- Septic Tank
Community Details
- No Home Owners Association
- Old Carriage Farm Subdivision
Listing and Financial Details
- Assessor Parcel Number .382-00-92-61482
Map
Home Values in the Area
Average Home Value in this Area
Property History
| Date | Event | Price | Change | Sq Ft Price |
|---|---|---|---|---|
| 03/31/2025 03/31/25 | Sold | $279,900 | 0.0% | $186 / Sq Ft |
| 02/20/2025 02/20/25 | Pending | -- | -- | -- |
| 02/17/2025 02/17/25 | Price Changed | $279,900 | -5.1% | $186 / Sq Ft |
| 02/15/2025 02/15/25 | For Sale | $295,000 | -- | $196 / Sq Ft |
Tax History
| Year | Tax Paid | Tax Assessment Tax Assessment Total Assessment is a certain percentage of the fair market value that is determined by local assessors to be the total taxable value of land and additions on the property. | Land | Improvement |
|---|---|---|---|---|
| 2024 | $2,103 | $153,520 | $23,560 | $129,960 |
| 2023 | $1,528 | $153,520 | $0 | $0 |
| 2022 | $1,528 | $153,520 | $23,560 | $129,960 |
| 2021 | $1,534 | $153,520 | $23,560 | $129,960 |
| 2020 | $1,458 | $153,520 | $23,560 | $129,960 |
| 2019 | $1,412 | $153,520 | $23,560 | $129,960 |
| 2018 | $1,415 | $153,520 | $0 | $0 |
| 2017 | $1,411 | $162,760 | $0 | $0 |
| 2015 | $1,409 | $162,490 | $0 | $0 |
| 2014 | $1,281 | $152,470 | $0 | $0 |
Mortgage History
| Date | Status | Loan Amount | Loan Type |
|---|---|---|---|
| Open | $232,773 | VA | |
| Previous Owner | $169,641 | FHA | |
| Previous Owner | $16,500 | Credit Line Revolving |
Deed History
| Date | Type | Sale Price | Title Company |
|---|---|---|---|
| Deed | $280,000 | None Listed On Document | |
| Warranty Deed | $171,000 | None Available |
Similar Homes in Rocky Mount, NC
Source: Hive MLS
MLS Number: 100489162
APN: .38200-92-61482
- 3328 Eggers Rd
- 1611 S Old Carriage Rd
- 1589 S Old Carriage Rd
- 1665 S Old Carriage Rd
- 830 S Old Carriage Rd
- 1700 Bedfordshire Rd
- 4733 Primrose Place
- 497 Carnation Ct
- Lot 4 Bedfordshire Rd
- 4738 Gardenia Cir
- 4741 Gardenia Cir
- 3105 W Hampton Dr
- 4703 Gardenia Cir
- 1699 Yorkshire Ln
- 4716 Gardenia Cir
- 621 Daffodil Way
- 4609 Honeysuckle Ln
- 000 S Old Carriage Rd
- 2090 Eastern Ave
- 724 Cambridge Dr
