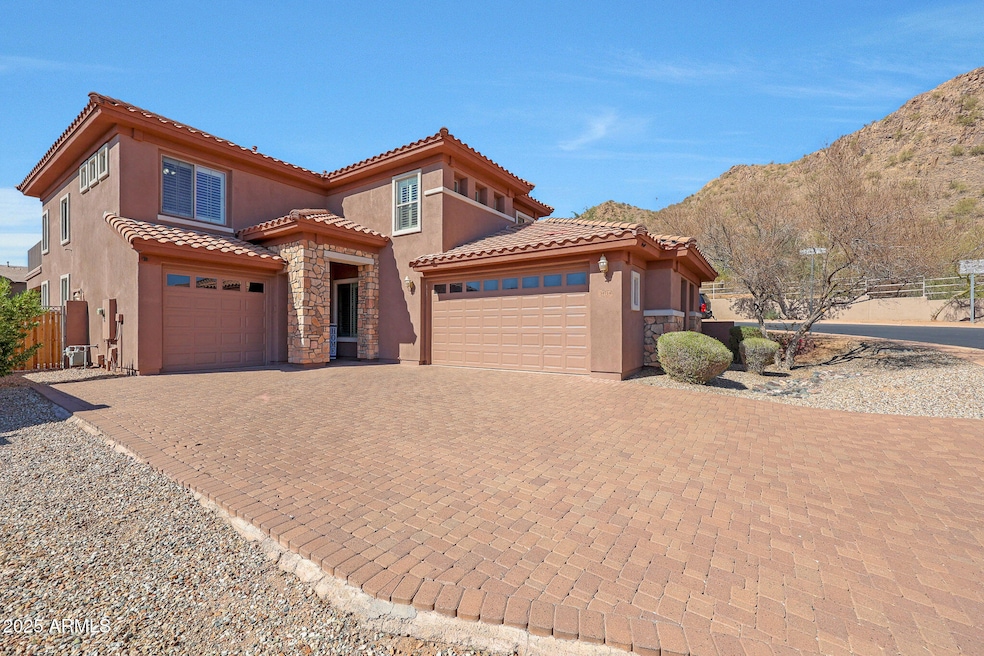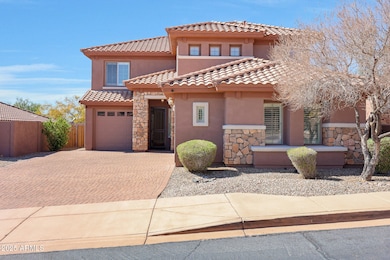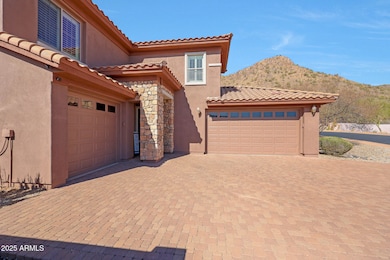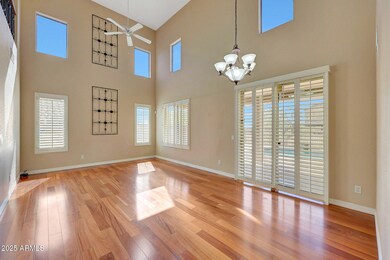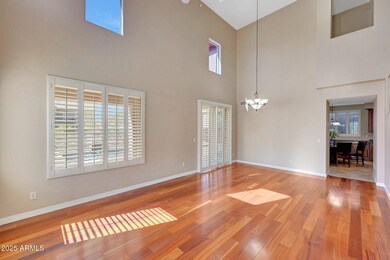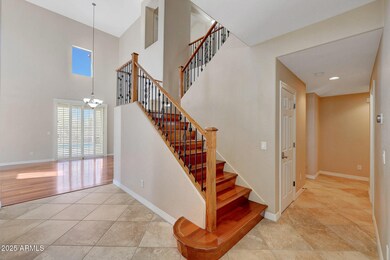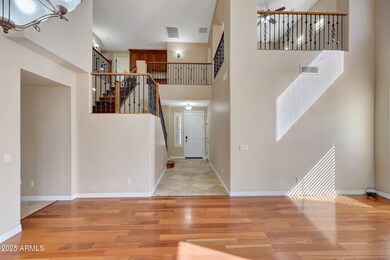
34714 N 21st Ln Phoenix, AZ 85086
North Gateway NeighborhoodHighlights
- Play Pool
- City Lights View
- Vaulted Ceiling
- Sunset Ridge Elementary School Rated A-
- Fireplace in Primary Bedroom
- Wood Flooring
About This Home
As of April 2025Beautifully kept home on an elevated view lot in the gated community of Tramonto Heights. Views for miles from the north edge of this beautiful neighborhood. Home is 4 bedrooms, 3 baths, one bedroom and bath downstairs, thoughtful floor plan. Very functional kitchen with plentiful cabinetry, granite counters, double convection ovens, gas stove and island. Fresh paint inside and out. Backyard is perfect for entertaining with large shady patio, heated pool with water fall scuppers. Huge balcony off the master bedroom has mountain and city views for miles. Tile and wood floors everywhere, very clean and easy to maintain. Three car garage with epoxy floors. Minutes from Tramonto Park, Cave Creek Regional Park, Desert Hills, I-17 and numerous shopping and restaurant opportunities.
Home Details
Home Type
- Single Family
Est. Annual Taxes
- $2,819
Year Built
- Built in 2007
Lot Details
- 6,663 Sq Ft Lot
- Desert faces the front and back of the property
- Wrought Iron Fence
- Block Wall Fence
- Corner Lot
- Front Yard Sprinklers
- Sprinklers on Timer
HOA Fees
- $211 Monthly HOA Fees
Parking
- 2 Open Parking Spaces
- 3 Car Garage
- Side or Rear Entrance to Parking
Property Views
- City Lights
- Mountain
Home Design
- Santa Barbara Architecture
- Brick Exterior Construction
- Wood Frame Construction
- Tile Roof
- Stucco
Interior Spaces
- 2,693 Sq Ft Home
- 2-Story Property
- Vaulted Ceiling
- Ceiling Fan
- Gas Fireplace
- Double Pane Windows
- Family Room with Fireplace
- 2 Fireplaces
- Security System Owned
Kitchen
- Eat-In Kitchen
- Gas Cooktop
- Built-In Microwave
- Kitchen Island
- Granite Countertops
Flooring
- Wood
- Stone
Bedrooms and Bathrooms
- 4 Bedrooms
- Fireplace in Primary Bedroom
- Primary Bathroom is a Full Bathroom
- 3 Bathrooms
- Dual Vanity Sinks in Primary Bathroom
Outdoor Features
- Play Pool
- Balcony
- Outdoor Storage
Schools
- Sunset Ridge Elementary And Middle School
- Boulder Creek High School
Utilities
- Cooling Available
- Zoned Heating
- Heating System Uses Natural Gas
- Water Softener
- High Speed Internet
- Cable TV Available
Listing and Financial Details
- Tax Lot 27
- Assessor Parcel Number 203-25-731
Community Details
Overview
- Association fees include ground maintenance
- Assoc. Asset Mgmt Association, Phone Number (602) 957-9191
- Tramonto Association, Phone Number (602) 957-9191
- Association Phone (602) 957-9191
- Built by Elliot
- Tramonto Heights Subdivision, Eleganza Floorplan
Recreation
- Tennis Courts
- Community Playground
- Heated Community Pool
- Community Spa
Map
Home Values in the Area
Average Home Value in this Area
Property History
| Date | Event | Price | Change | Sq Ft Price |
|---|---|---|---|---|
| 04/04/2025 04/04/25 | Sold | $605,000 | -1.6% | $225 / Sq Ft |
| 03/04/2025 03/04/25 | Pending | -- | -- | -- |
| 02/28/2025 02/28/25 | For Sale | $614,900 | +67.5% | $228 / Sq Ft |
| 10/21/2016 10/21/16 | Sold | $367,000 | -0.5% | $136 / Sq Ft |
| 09/10/2016 09/10/16 | For Sale | $369,000 | +13.5% | $137 / Sq Ft |
| 08/15/2014 08/15/14 | Sold | $325,000 | -7.1% | $121 / Sq Ft |
| 06/25/2014 06/25/14 | For Sale | $349,900 | -- | $130 / Sq Ft |
Tax History
| Year | Tax Paid | Tax Assessment Tax Assessment Total Assessment is a certain percentage of the fair market value that is determined by local assessors to be the total taxable value of land and additions on the property. | Land | Improvement |
|---|---|---|---|---|
| 2025 | $2,819 | $38,503 | -- | -- |
| 2024 | $3,258 | $36,669 | -- | -- |
| 2023 | $3,258 | $47,980 | $9,590 | $38,390 |
| 2022 | $3,137 | $33,260 | $6,650 | $26,610 |
| 2021 | $3,315 | $32,050 | $6,410 | $25,640 |
| 2020 | $3,288 | $31,600 | $6,320 | $25,280 |
| 2019 | $3,187 | $30,200 | $6,040 | $24,160 |
| 2018 | $3,076 | $28,760 | $5,750 | $23,010 |
| 2017 | $2,970 | $29,170 | $5,830 | $23,340 |
| 2016 | $3,301 | $29,900 | $5,980 | $23,920 |
| 2015 | $2,958 | $27,270 | $5,450 | $21,820 |
Mortgage History
| Date | Status | Loan Amount | Loan Type |
|---|---|---|---|
| Open | $181,115 | FHA | |
| Previous Owner | $415,200 | New Conventional | |
| Previous Owner | $360,000 | New Conventional | |
| Previous Owner | $379,111 | VA | |
| Previous Owner | $260,000 | New Conventional | |
| Previous Owner | $238,500 | New Conventional | |
| Previous Owner | $238,500 | New Conventional |
Deed History
| Date | Type | Sale Price | Title Company |
|---|---|---|---|
| Warranty Deed | $605,000 | Pioneer Title Agency | |
| Interfamily Deed Transfer | -- | Wfg National Title Ins Co | |
| Warranty Deed | $367,000 | Old Republic Title Agency | |
| Warranty Deed | $325,000 | First American Title Ins Co | |
| Interfamily Deed Transfer | -- | None Available | |
| Interfamily Deed Transfer | -- | Stewart Title & Trust Of Pho | |
| Warranty Deed | $265,000 | Stewart Title & Trust Of Pho | |
| Cash Sale Deed | $1,533,987 | Stewart Title Agency Of Ohio |
Similar Homes in Phoenix, AZ
Source: Arizona Regional Multiple Listing Service (ARMLS)
MLS Number: 6828409
APN: 203-25-731
- 34713 N 24th Ln
- 2414 W Barbie Ln
- 2515 W Vía Savelli
- 2529 W Florentine Rd
- 2525 W Sat Nam Way
- 34705 N 26th Ave
- 2527 W Amber Sun Dr
- 2638 W Sat Nam Way
- 34710 N 27th Ave
- 2614 W Florimond Rd
- 35210 N 26th Dr
- 1801 W Sentinel Rock Rd Unit 1
- 2611 W Trapanotto Rd
- 2730 W Via Calabria
- 33612 N 24th Dr
- 2739 W Via Bona Fortuna
- 33515 N 25th Dr
- 33610 N 26th Ave
- 2122 W Red Range Way
- 35322 N 27th Ln
