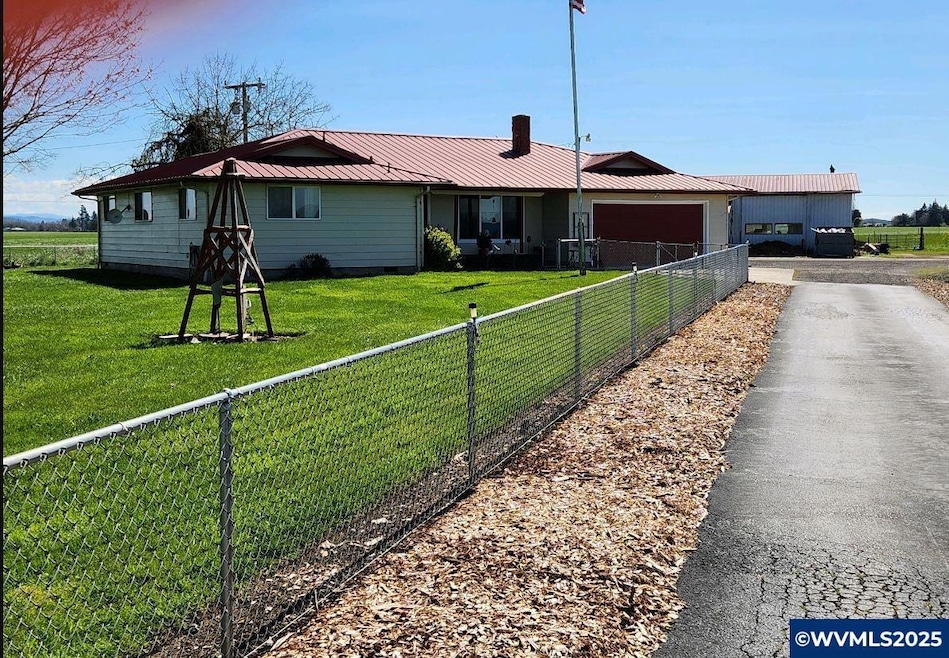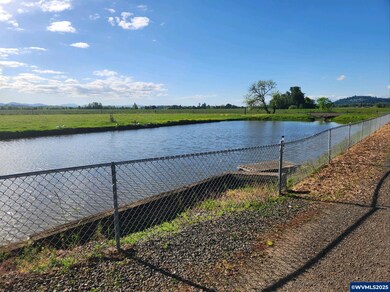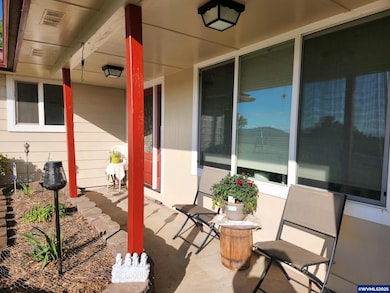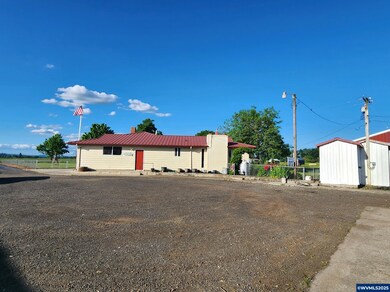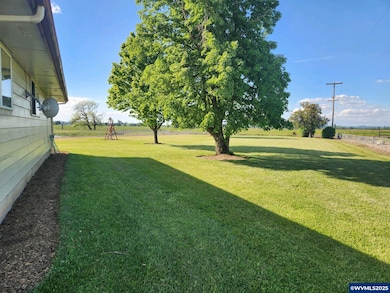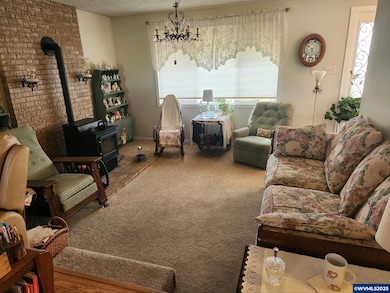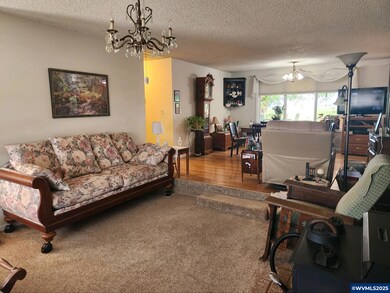
$583,900
- 4 Beds
- 2.5 Baths
- 2,306 Sq Ft
- 4387 Hackamore Ct SE
- Albany, OR
The Ashland 3-car garage home on a HUGE homesite. Spacious foyer leads to Great Room featuring gas fireplace and dining area. Enormous kitchen offers plenty of storage, an oversized kitchen island with Quartz countertops and SS appliances. Main floor has LVP flooring throughout and 4 bedrooms, jack and jill bathroom & laundry on upper level. Primary suite boasts step in shower, dual vanity and
Mechelle Clough Lennar Sales Corp
