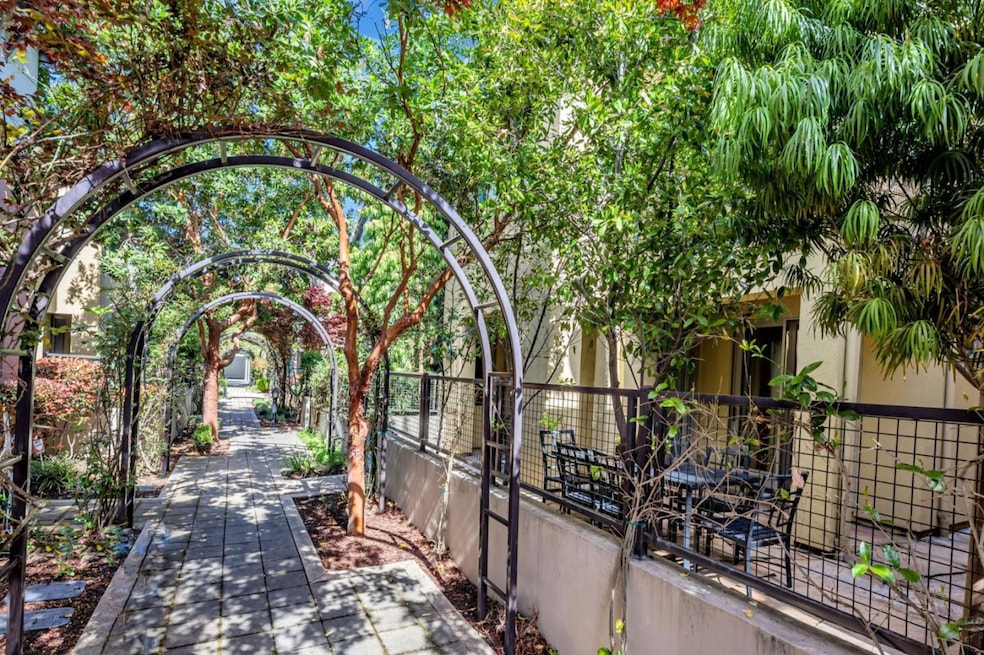
3472 Alma Village Cir Palo Alto, CA 94306
South of Midtown NeighborhoodEstimated payment $18,203/month
Highlights
- Primary Bedroom Suite
- Main Floor Bedroom
- Den
- Fairmeadow Elementary School Rated A+
- High Ceiling
- Balcony
About This Home
Experience contemporary living in this thoughtfully designed Midtown home! Built in 2013 and featuring numerous interior upgrades, this home features 2,259 sqft, including 4-bedroom, 3.5-bathroom and an office. The main floor boasts an impressive great room with tall ceilings and abundant windows, filling the space with natural light. A study off the area provides tranquil views of the surrounding trees, making it a perfect workspace or a quiet study area. The beautiful kitchen is equipped with an oversized island, a walk-in pantry, and premium GE Monogram appliances, including a 6-burner gas cooktop. Upstairs, the primary suite features ample windows, a spa-like bath, and a spacious walk-in closet. Two additional bedrooms share a well-appointed bathroom, catering to the varied needs of its residents. The 2nd suite on the ground level opens to a private patio, providing welcoming space for visitors. Additional conveniences include an attached 2-car garage with large custom storage cabinets. This prime location is just moments away from Mitchell Park, Magical Bridge Playground, and Palo Alto schools (buyer to verify eligibility), as well as shopping and dining at The Village at San Antonio Center and California Ave.
Home Details
Home Type
- Single Family
Est. Annual Taxes
- $28,341
Year Built
- Built in 2013
Lot Details
- 2,274 Sq Ft Lot
- Fenced
- Sprinklers on Timer
- Zoning described as PC
HOA Fees
- $280 Monthly HOA Fees
Parking
- 2 Car Garage
Home Design
- Slab Foundation
- Metal Roof
Interior Spaces
- 2,259 Sq Ft Home
- 3-Story Property
- High Ceiling
- Living Room with Fireplace
- Dining Area
- Den
- Gas Cooktop
Bedrooms and Bathrooms
- 4 Bedrooms
- Main Floor Bedroom
- Primary Bedroom Suite
- Walk-In Closet
- Bathroom on Main Level
- Dual Sinks
- Bathtub with Shower
Laundry
- Laundry Room
- Washer and Dryer
Outdoor Features
- Balcony
Utilities
- Forced Air Heating and Cooling System
- Wood Insert Heater
Listing and Financial Details
- Assessor Parcel Number 132-28-106
Community Details
Overview
- Association fees include insurance - common area, landscaping / gardening, maintenance - common area
- Elevation Association
Recreation
- Community Playground
Map
Home Values in the Area
Average Home Value in this Area
Tax History
| Year | Tax Paid | Tax Assessment Tax Assessment Total Assessment is a certain percentage of the fair market value that is determined by local assessors to be the total taxable value of land and additions on the property. | Land | Improvement |
|---|---|---|---|---|
| 2023 | $28,341 | $2,316,388 | $1,158,194 | $1,158,194 |
| 2022 | $28,013 | $2,270,970 | $1,135,485 | $1,135,485 |
| 2021 | $27,461 | $2,226,442 | $1,113,221 | $1,113,221 |
| 2020 | $26,814 | $2,203,614 | $1,101,807 | $1,101,807 |
| 2019 | $26,516 | $2,160,406 | $1,080,203 | $1,080,203 |
| 2018 | $25,788 | $2,118,046 | $1,059,023 | $1,059,023 |
| 2017 | $25,335 | $2,076,516 | $1,038,258 | $1,038,258 |
| 2016 | $19,820 | $1,622,113 | $811,056 | $811,057 |
| 2015 | $19,624 | $1,597,749 | $798,874 | $798,875 |
| 2014 | $19,202 | $1,566,453 | $783,226 | $783,227 |
Property History
| Date | Event | Price | Change | Sq Ft Price |
|---|---|---|---|---|
| 04/22/2025 04/22/25 | Pending | -- | -- | -- |
| 04/10/2025 04/10/25 | For Sale | $2,788,000 | -- | $1,234 / Sq Ft |
Deed History
| Date | Type | Sale Price | Title Company |
|---|---|---|---|
| Interfamily Deed Transfer | -- | None Available | |
| Grant Deed | $2,036,000 | Old Republic Title Company | |
| Interfamily Deed Transfer | -- | None Available | |
| Grant Deed | $1,559,500 | First American Title Company | |
| Grant Deed | $16,149,750 | First American Title Company |
Mortgage History
| Date | Status | Loan Amount | Loan Type |
|---|---|---|---|
| Open | $1,300,400 | New Conventional | |
| Closed | $129,500 | Commercial | |
| Closed | $101,790 | Credit Line Revolving | |
| Closed | $1,425,060 | Adjustable Rate Mortgage/ARM | |
| Previous Owner | $1,052,800 | New Conventional | |
| Previous Owner | $9,500,000 | Unknown |
Similar Homes in the area
Source: MLSListings
MLS Number: ML82000975
APN: 132-28-106
- 3472 Alma Village Cir
- 3915 Park Blvd
- 260 Ventura Ave
- 3875 El Camino Real Unit 2
- 3145 Emerson St
- 342 Carolina Ln
- 4043 Villa Vera
- 580 Vista Ave
- 4159 El Camino Way Unit E
- 4157 El Camino Way Unit E
- 3031 Bryant St
- 474 Matadero Ave
- 3585 El Camino Real
- 537 Thain Way
- 567 Kendall Ave
- 496 W Charleston Rd Unit 302
- 733 Loma Verde Ave Unit B
- 640 Towle Place
- 278 Monroe Dr Unit 27
- 771 Barron Ave
