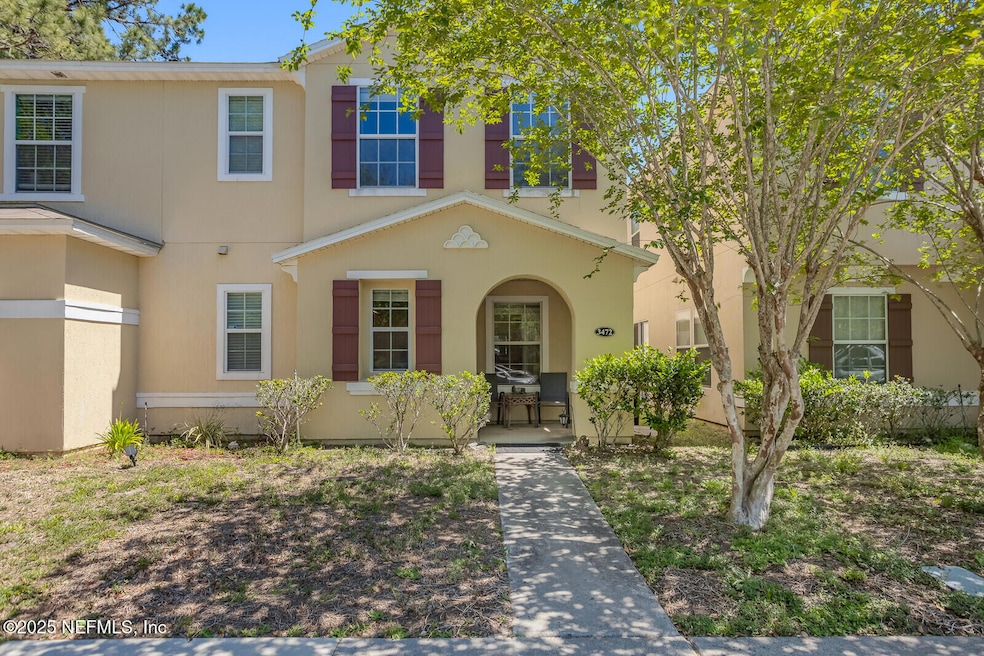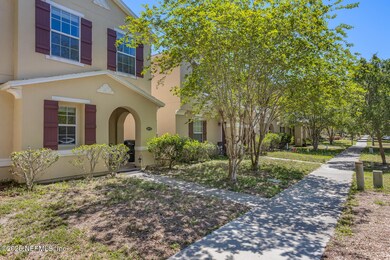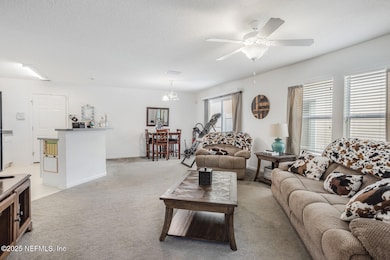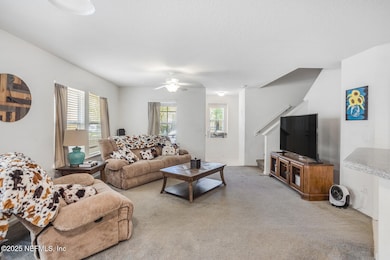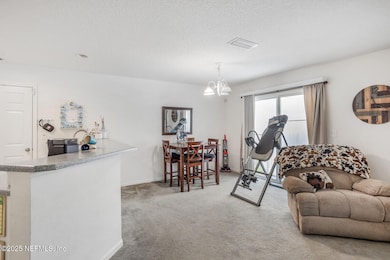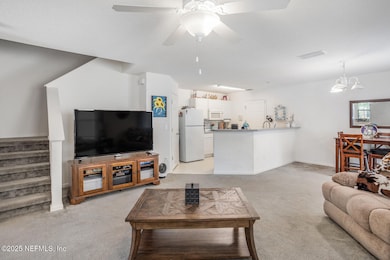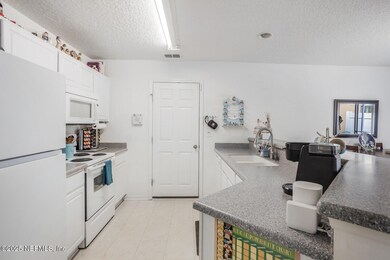
3472 Biltmore Way Orange Park, FL 32065
Oakleaf NeighborhoodEstimated payment $1,581/month
Highlights
- No HOA
- Front Porch
- Breakfast Bar
- Oakleaf Village Elementary School Rated A-
- Walk-In Closet
- Tile Flooring
About This Home
Welcome to this spacious 4-bedroom, 2.5-bath townhome located in the heart of Oakleaf! Perfectly situated near top-rated schools, shopping, dining, and entertainment, this home offers the ideal blend of convenience and comfort.Step inside to find an open-concept living area, kitchen, and dining area filled with natural light downstairs, and 4 bedrooms as well as laundry room upstairs. All four bedrooms are generously sized, including a primary suite with walk-in closet and en-suite bath.Enjoy access to a beautiful community pool, fitness center, and playground-all just steps from your door. Whether you're a growing family or looking for low-maintenance living close to everything, this townhome checks all the boxes.Don't miss your chance to own in one of Oakleaf's most desirable neighborhoods!
Townhouse Details
Home Type
- Townhome
Est. Annual Taxes
- $2,888
Year Built
- Built in 2011
Parking
- 2 Car Garage
- On-Street Parking
- Unassigned Parking
Home Design
- Half Duplex
- Stucco
Interior Spaces
- 1,720 Sq Ft Home
- 2-Story Property
- Ceiling Fan
Kitchen
- Breakfast Bar
- Electric Oven
- Electric Cooktop
- Microwave
- Dishwasher
Flooring
- Carpet
- Tile
Bedrooms and Bathrooms
- 4 Bedrooms
- Walk-In Closet
- Bathtub and Shower Combination in Primary Bathroom
Laundry
- Laundry in unit
- Dryer
- Front Loading Washer
Outdoor Features
- Front Porch
Schools
- Oakleaf Village Elementary School
- Oakleaf Jr High Middle School
- Oakleaf High School
Utilities
- Central Heating and Cooling System
- Electric Water Heater
- Water Softener is Owned
Community Details
- No Home Owners Association
- Oakleaf Subdivision
Listing and Financial Details
- Assessor Parcel Number 05042500786802002
Map
Home Values in the Area
Average Home Value in this Area
Tax History
| Year | Tax Paid | Tax Assessment Tax Assessment Total Assessment is a certain percentage of the fair market value that is determined by local assessors to be the total taxable value of land and additions on the property. | Land | Improvement |
|---|---|---|---|---|
| 2024 | $2,888 | $129,650 | -- | -- |
| 2023 | $2,888 | $125,874 | $0 | $0 |
| 2022 | $2,722 | $122,208 | $0 | $0 |
| 2021 | $2,584 | $118,649 | $0 | $0 |
| 2020 | $2,539 | $117,011 | $0 | $0 |
| 2019 | $2,514 | $114,381 | $0 | $0 |
| 2018 | $2,392 | $112,248 | $0 | $0 |
| 2017 | $2,381 | $109,939 | $0 | $0 |
| 2016 | $2,375 | $107,678 | $0 | $0 |
| 2015 | $2,414 | $106,929 | $0 | $0 |
| 2014 | $2,381 | $106,080 | $0 | $0 |
Property History
| Date | Event | Price | Change | Sq Ft Price |
|---|---|---|---|---|
| 04/23/2025 04/23/25 | Pending | -- | -- | -- |
| 04/18/2025 04/18/25 | For Sale | $240,000 | -- | $140 / Sq Ft |
Deed History
| Date | Type | Sale Price | Title Company |
|---|---|---|---|
| Warranty Deed | $127,300 | First American Title Ins Co |
Mortgage History
| Date | Status | Loan Amount | Loan Type |
|---|---|---|---|
| Open | $146,830 | No Value Available | |
| Closed | $144,620 | VA | |
| Closed | $129,949 | Purchase Money Mortgage |
Similar Homes in Orange Park, FL
Source: realMLS (Northeast Florida Multiple Listing Service)
MLS Number: 2082494
APN: 05-04-25-007868-020-02
- 687 Wakeview Dr
- 3371 Highland Mill Ln
- 3545 Hawthorn Way
- 3145 Hearthstone Ln
- 3767 Plantation Oaks Blvd
- 3117 Hearthstone Ln
- 1104 Oakleaf Village Pkwy
- 415 Hearthside Ct
- 909 Thoroughbred Dr
- 520 Millhouse Ln
- 703 Bellshire Dr
- 9688 Woodstone Mill Dr
- 4070 Pebble Brooke Cir S
- 1755 Canopy Oaks Dr
- 1482 Cotton Clover Dr
- 1031 Moosehead Dr
- 807 Bellshire Dr
- 795 Bellshire Dr
- 9517 Adelaide Dr
- 9504 Adelaide Dr
