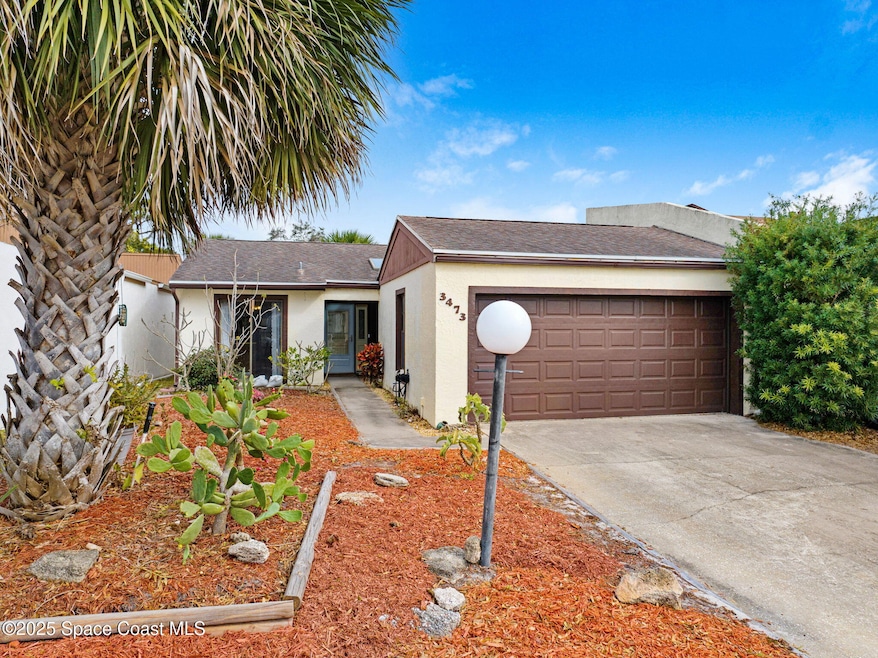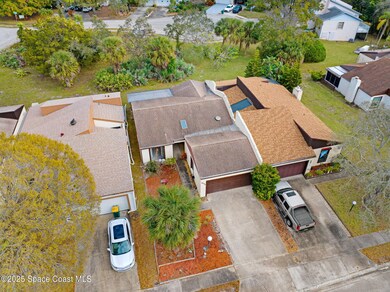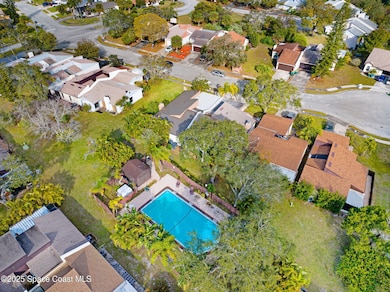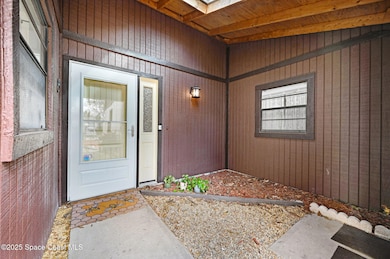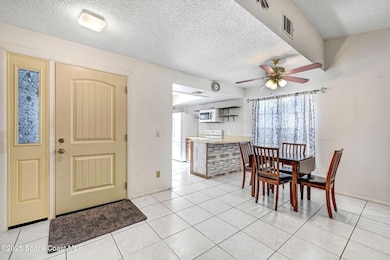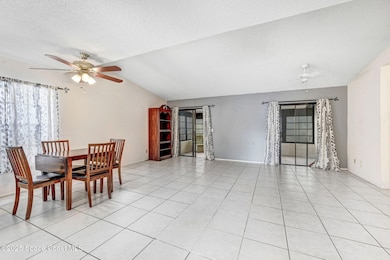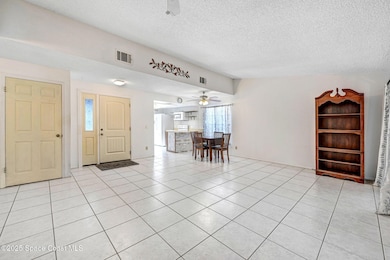
3473 Sparrow Ct Melbourne, FL 32935
Highlights
- In Ground Spa
- Open Floorplan
- Covered patio or porch
- View of Trees or Woods
- Wooded Lot
- Cul-De-Sac
About This Home
As of April 2025Priced for a quick sale!
Just minutes from Wickham Park. This home backs up to trees, providing added privacy and a serene backdrop for your daily life. The home's location and functional layout make it perfect for those looking to add their personal touch without tackling a major renovation.
Inside, you'll find abundant natural light, highlighted by a sun tunnel in the guest bedroom. The primary bedroom features a spacious walk-in closet, and the convenience of an interior laundry area with a washer and dryer makes everyday tasks a breeze. Enjoy relaxing mornings or evenings on the enclosed porch, perfect for unwinding while appreciating the natural surroundings.
The attached 2-car garage offers ample storage and parking. Located just across the street from one of Quail Ridge's two community pools! With an affordable HOA fee of just $197.75 month
Townhouse Details
Home Type
- Townhome
Est. Annual Taxes
- $867
Year Built
- Built in 1979
Lot Details
- 3,485 Sq Ft Lot
- Cul-De-Sac
- East Facing Home
- Wooded Lot
HOA Fees
- $196 Monthly HOA Fees
Parking
- 2 Car Garage
- Garage Door Opener
Home Design
- Half Duplex
- Frame Construction
- Shingle Roof
- Wood Siding
- Concrete Siding
- Asphalt
- Stucco
Interior Spaces
- 1,114 Sq Ft Home
- 1-Story Property
- Open Floorplan
- Ceiling Fan
- Skylights
- Tile Flooring
- Views of Woods
Kitchen
- Breakfast Bar
- Electric Oven
- Electric Range
- Microwave
- Dishwasher
Bedrooms and Bathrooms
- 2 Bedrooms
- Split Bedroom Floorplan
- Walk-In Closet
- 2 Full Bathrooms
- Shower Only
Laundry
- Laundry in unit
- Dryer
- Washer
Outdoor Features
- In Ground Spa
- Courtyard
- Covered patio or porch
Schools
- Creel Elementary School
- Johnson Middle School
- Eau Gallie High School
Utilities
- Central Heating and Cooling System
- Cable TV Available
Listing and Financial Details
- Assessor Parcel Number 27-37-05-54-00000.0-0142.00
Community Details
Overview
- Association fees include ground maintenance
- Keys Property Management Association, Phone Number (321) 784-8011
- Quail Ridge Part 2 Subdivision
Recreation
- Community Spa
Pet Policy
- Pets Allowed
Map
Home Values in the Area
Average Home Value in this Area
Property History
| Date | Event | Price | Change | Sq Ft Price |
|---|---|---|---|---|
| 04/18/2025 04/18/25 | Sold | $205,000 | -8.9% | $184 / Sq Ft |
| 03/31/2025 03/31/25 | Pending | -- | -- | -- |
| 03/26/2025 03/26/25 | Price Changed | $225,000 | -8.5% | $202 / Sq Ft |
| 02/21/2025 02/21/25 | Price Changed | $245,900 | -3.5% | $221 / Sq Ft |
| 02/03/2025 02/03/25 | Price Changed | $254,900 | -3.8% | $229 / Sq Ft |
| 01/26/2025 01/26/25 | For Sale | $264,900 | +231.1% | $238 / Sq Ft |
| 08/05/2014 08/05/14 | Sold | $80,000 | -9.1% | $72 / Sq Ft |
| 07/04/2014 07/04/14 | Pending | -- | -- | -- |
| 04/24/2014 04/24/14 | For Sale | $88,000 | -- | $79 / Sq Ft |
Tax History
| Year | Tax Paid | Tax Assessment Tax Assessment Total Assessment is a certain percentage of the fair market value that is determined by local assessors to be the total taxable value of land and additions on the property. | Land | Improvement |
|---|---|---|---|---|
| 2023 | $830 | $83,320 | $0 | $0 |
| 2022 | $750 | $80,900 | $0 | $0 |
| 2021 | $740 | $78,550 | $0 | $0 |
| 2020 | $725 | $77,470 | $0 | $0 |
| 2019 | $715 | $75,730 | $0 | $0 |
| 2018 | $713 | $74,320 | $0 | $0 |
| 2017 | $723 | $72,800 | $0 | $0 |
| 2016 | $748 | $71,310 | $20,000 | $51,310 |
| 2015 | $767 | $70,820 | $17,000 | $53,820 |
| 2014 | $1,702 | $76,030 | $17,000 | $59,030 |
Mortgage History
| Date | Status | Loan Amount | Loan Type |
|---|---|---|---|
| Open | $60,000 | No Value Available |
Deed History
| Date | Type | Sale Price | Title Company |
|---|---|---|---|
| Warranty Deed | $80,000 | Alliance Title Insurance Age |
Similar Homes in Melbourne, FL
Source: Space Coast MLS (Space Coast Association of REALTORS®)
MLS Number: 1035396
APN: 27-37-05-54-00000.0-0142.00
- 3444 Sandpiper Ct
- 3564 Sandpiper Ln
- 1810 Quail Trail
- 3447 Pheasant Ct
- 3425 Pheasant Ct
- 1815 Villa Espana Trail
- 3210 Calgary St
- 3675 Tree Line Blvd
- 2062 Bottlebrush Dr
- 3174 Villa Espana Trail
- 3715 Meadowwood Ct
- 3156 Calgary St
- 2001 Villa Espana Trail
- 2071 Bottlebrush Dr
- 3715 Driftwood Dr
- 3170 Kent Dr
- 1586 Timber Way
- 3135 Shady Dell Ln Unit 121
- 3552 N Sylvan Ln
- 3025 Thrush Dr Unit 107
