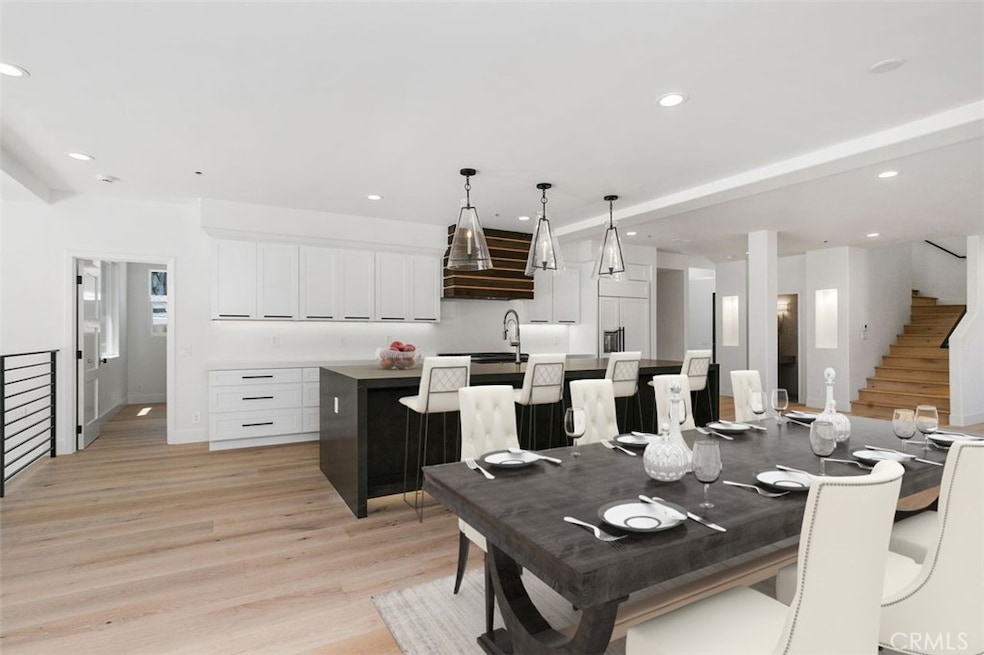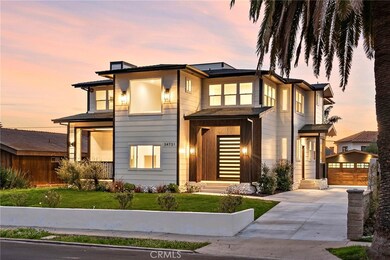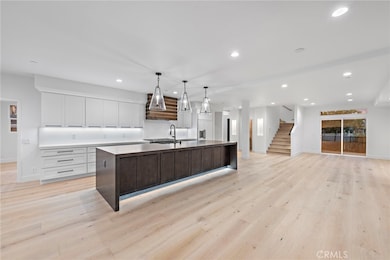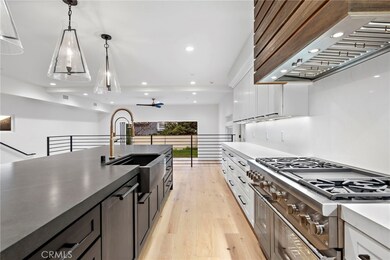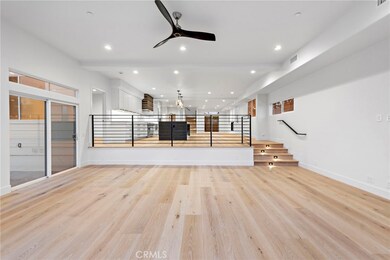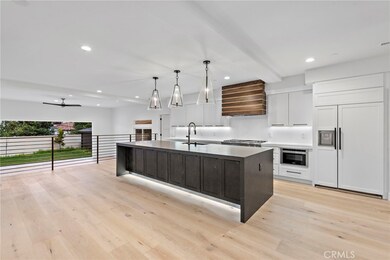
34731 Calle Ramona Capistrano Beach, CA 92624
Capistrano Beach NeighborhoodHighlights
- White Water Ocean Views
- Parking available for a boat
- Primary Bedroom Suite
- Palisades Elementary School Rated A
- Rooftop Deck
- 4-minute walk to Palisades Gazebo Park
About This Home
As of June 2024Introducing an exquisite, newly remodeled beach house spanning 4,157 square feet of luxurious living space. Meticulously reimagined and redesigned, this home seamlessly blends modern contemporary style with farmhouse elegance. Crafted with the utmost attention to detail, no expense was spared in creating this top-tier remodel. The interior boasts an airy and bright ambiance, featuring high ceilings and stunning French oak flooring throughout. With five spacious bedrooms plus an office, along with 4.5 exquisite bathrooms, this custom ocean view home is truly an entertainer’s delight.
The gourmet kitchen showcases top-of-the-line appliances, custom cabinetry, and a magnificent center island. It opens to an expansive living room complete with a fireplace. From the family room, wall-to-wall La Cantina folding glass doors create a seamless transition to the back patio and BBQ island area.On the main level, you’ll find a beautiful en-suite bedroom, an office (which could serve as a sixth bedroom), a powder room, and an oversized laundry/utility room. Illuminated steps lead to the upper level, where an open loft area awaits—perfect for a second office or library.
Upstairs, two more gorgeous en-suite bedrooms are complemented by two additional bedrooms served by an exquisite Jack and Jill bathroom. The 250-square-foot ocean view rooftop deck provides a serene retreat for relaxation or entertaining. From this spacious deck, enjoy commanding views of the Pacific Ocean, Catalina Island, and sparkling city lights from Dana Point to San Clemente and beyond. Towards the rear of the property, a fully finished two-car garage includes a workshop or storage area . The driveway, spanning over 100 feet, easily accommodates an RV, boat, or multiple vehicles. Set on an elevated spacious lot, this amazing opportunity is located in the scenic and highly sought-after Palisades area. Neighboring picturesque Pines Park and mere minutes away from pristine golden sandy beaches and Dana Point Harbor, this property is an absolute must-see !
Last Agent to Sell the Property
Coldwell Banker Realty Brokerage Phone: 949-291-5306 License #01274376

Home Details
Home Type
- Single Family
Est. Annual Taxes
- $23,561
Year Built
- Built in 2011 | Remodeled
Lot Details
- 8,256 Sq Ft Lot
- Southwest Facing Home
- Block Wall Fence
- Landscaped
- Sprinkler System
- Front Yard
- Density is 2-5 Units/Acre
Parking
- 2 Car Garage
- 7 Open Parking Spaces
- Oversized Parking
- Electric Vehicle Home Charger
- Parking Available
- Workshop in Garage
- Front Facing Garage
- Two Garage Doors
- Driveway Level
- Parking available for a boat
- RV Access or Parking
Property Views
- White Water Ocean
- Marina
- Coastline
- Catalina
- Panoramic
- City Lights
- Woods
- Neighborhood
Home Design
- Craftsman Architecture
- Contemporary Architecture
- Raised Foundation
- Slab Foundation
- Composition Roof
Interior Spaces
- 4,157 Sq Ft Home
- 2-Story Property
- Open Floorplan
- High Ceiling
- Ceiling Fan
- Recessed Lighting
- Double Pane Windows
- Atrium Doors
- Panel Doors
- Formal Entry
- Family Room Off Kitchen
- Living Room with Fireplace
- Living Room with Attached Deck
- Home Office
- Library
- Loft
- Bonus Room
- Utility Room
- Wood Flooring
Kitchen
- Updated Kitchen
- Double Self-Cleaning Oven
- Six Burner Stove
- Built-In Range
- Range Hood
- Microwave
- Water Line To Refrigerator
- Quartz Countertops
- Pots and Pans Drawers
- Self-Closing Drawers
- Utility Sink
Bedrooms and Bathrooms
- 5 Bedrooms | 1 Primary Bedroom on Main
- Primary Bedroom Suite
- Double Master Bedroom
- Walk-In Closet
- Remodeled Bathroom
- Jack-and-Jill Bathroom
- In-Law or Guest Suite
- Bathroom on Main Level
- Makeup or Vanity Space
- Dual Sinks
- Dual Vanity Sinks in Primary Bathroom
- Soaking Tub
- Multiple Shower Heads
- Walk-in Shower
- Exhaust Fan In Bathroom
Laundry
- Laundry Room
- 220 Volts In Laundry
- Gas Dryer Hookup
Home Security
- Security Lights
- Carbon Monoxide Detectors
- Fire and Smoke Detector
Outdoor Features
- Ocean Side of Freeway
- Living Room Balcony
- Rooftop Deck
- Covered patio or porch
- Exterior Lighting
- Outdoor Storage
Location
- Suburban Location
Utilities
- Forced Air Zoned Heating and Cooling System
- Vented Exhaust Fan
- 220 Volts in Garage
- Tankless Water Heater
- Gas Water Heater
- Central Water Heater
- Cable TV Available
Community Details
- No Home Owners Association
- Palisades Subdivision
Listing and Financial Details
- Legal Lot and Block 10 / 3
- Tax Tract Number 1205
- Assessor Parcel Number 12322208
- $1,642 per year additional tax assessments
Map
Home Values in the Area
Average Home Value in this Area
Property History
| Date | Event | Price | Change | Sq Ft Price |
|---|---|---|---|---|
| 06/10/2024 06/10/24 | Sold | $3,200,000 | -8.5% | $770 / Sq Ft |
| 03/26/2024 03/26/24 | Price Changed | $3,499,000 | -2.5% | $842 / Sq Ft |
| 03/02/2024 03/02/24 | For Sale | $3,590,000 | +71.0% | $864 / Sq Ft |
| 10/14/2022 10/14/22 | Sold | $2,100,000 | 0.0% | $505 / Sq Ft |
| 10/11/2022 10/11/22 | For Sale | $2,100,000 | +63.4% | $505 / Sq Ft |
| 09/24/2022 09/24/22 | Pending | -- | -- | -- |
| 03/10/2015 03/10/15 | Sold | $1,285,000 | -0.8% | $296 / Sq Ft |
| 06/05/2014 06/05/14 | For Sale | $1,295,000 | -- | $298 / Sq Ft |
Tax History
| Year | Tax Paid | Tax Assessment Tax Assessment Total Assessment is a certain percentage of the fair market value that is determined by local assessors to be the total taxable value of land and additions on the property. | Land | Improvement |
|---|---|---|---|---|
| 2024 | $23,561 | $2,142,000 | $1,544,348 | $597,652 |
| 2023 | $22,849 | $2,100,000 | $1,514,066 | $585,934 |
| 2022 | $16,781 | $1,455,298 | $903,169 | $552,129 |
| 2021 | $16,594 | $1,426,763 | $885,460 | $541,303 |
| 2020 | $16,192 | $1,412,134 | $876,381 | $535,753 |
| 2019 | $15,637 | $1,384,446 | $859,197 | $525,249 |
| 2018 | $15,093 | $1,357,300 | $842,350 | $514,950 |
| 2017 | $14,739 | $1,330,687 | $825,834 | $504,853 |
| 2016 | $14,462 | $1,304,596 | $809,642 | $494,954 |
| 2015 | $12,343 | $1,121,358 | $665,113 | $456,245 |
| 2014 | -- | $1,099,393 | $652,085 | $447,308 |
Mortgage History
| Date | Status | Loan Amount | Loan Type |
|---|---|---|---|
| Open | $1,200,000 | New Conventional | |
| Previous Owner | $2,525,000 | Construction | |
| Previous Owner | $670,000 | New Conventional | |
| Previous Owner | $557,000 | Seller Take Back | |
| Previous Owner | $557,000 | Purchase Money Mortgage | |
| Previous Owner | $836,250 | Stand Alone Refi Refinance Of Original Loan | |
| Previous Owner | $101,000 | Credit Line Revolving | |
| Previous Owner | $100,000 | Credit Line Revolving |
Deed History
| Date | Type | Sale Price | Title Company |
|---|---|---|---|
| Grant Deed | $3,200,000 | Lawyers Title | |
| Grant Deed | $2,100,000 | Lawyers Title | |
| Interfamily Deed Transfer | -- | None Available | |
| Interfamily Deed Transfer | -- | None Available | |
| Interfamily Deed Transfer | -- | None Available | |
| Grant Deed | $1,285,000 | Title 365 | |
| Grant Deed | $685,000 | Equity Title Company | |
| Interfamily Deed Transfer | -- | Landwood Title | |
| Grant Deed | $850,000 | Landwood Title | |
| Interfamily Deed Transfer | -- | Accommodation | |
| Interfamily Deed Transfer | -- | Southland Title Company | |
| Interfamily Deed Transfer | -- | -- |
Similar Homes in Capistrano Beach, CA
Source: California Regional Multiple Listing Service (CRMLS)
MLS Number: OC24042790
APN: 123-222-08
- 34742 Camino Capistrano
- 34741 Calle Las Flores
- 26642 Vuelta Rica
- 34834 Pacific Coast Hwy
- 26757 Calle Maria
- 34621 Via Catalina
- 34546 Via Verde
- 26771 Calle Real
- 34611 Calle Rosita
- 35002 Camino Capistrano
- 26796 Calle Real
- 34650 34656 Pacific Coast Hwy
- 34582 Calle Rosita
- 34832 Calle Del Sol
- 34571 Camino Capistrano
- 35087 Beach Rd
- 35091 Beach Rd
- 0 Via Canon Unit SR24226749
- 26925 Calle Dolores
- 34532 Camino Capistrano
