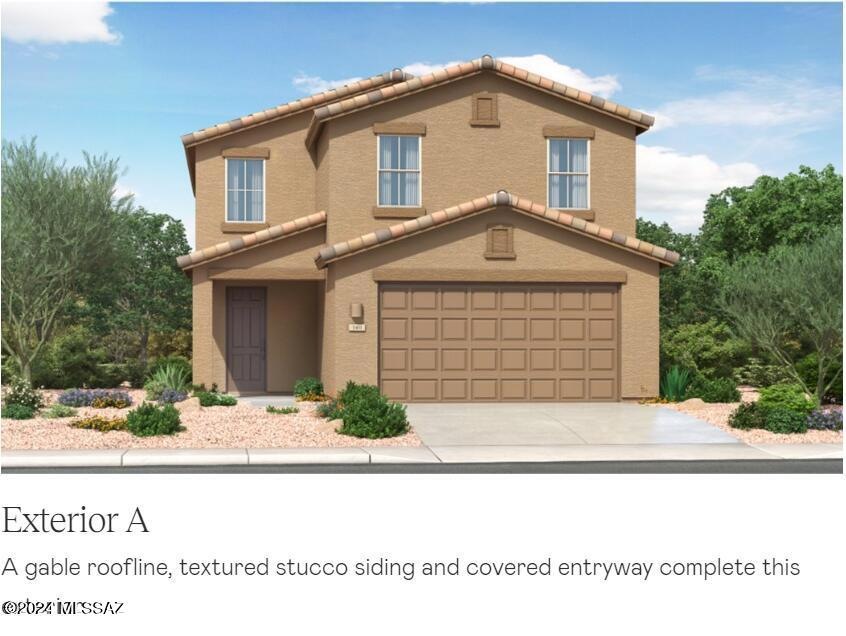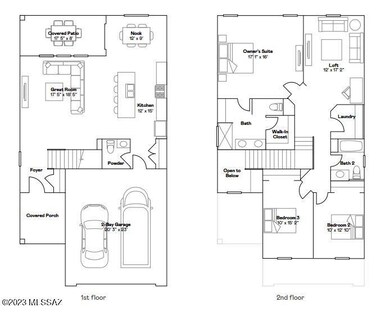
34733 S Kelvin Way Red Rock, AZ 85145
Highlights
- New Construction
- Contemporary Architecture
- Great Room
- 2 Car Garage
- Loft
- Community Pool
About This Home
As of December 2024An open floorplan allows for effortless flow between the Great Room, kitchen and nook on the first floor of this two-story home, while sliding glass doors lead to the covered patio for seamless indoor-outdoor living and entertaining. A versatile loft is found upstairs, providing additional shared living space, and surrounded by all three bedrooms. The private owner's suite features a restful bedroom, an en-suite bathroom and a walk-in closet. Our homes come with the Rinnai Tankless Water Heaters, Post-Tension Foundation, Taexx built-in pest control system, Radiant barrier roof decking, 2'' Faux Wood Blinds and more!
Home Details
Home Type
- Single Family
Est. Annual Taxes
- $245
Year Built
- Built in 2023 | New Construction
Lot Details
- 5,159 Sq Ft Lot
- West Facing Home
- Block Wall Fence
- Drip System Landscaping
- Paved or Partially Paved Lot
- Front Yard
- Property is zoned Pinal County - CR3
HOA Fees
- $70 Monthly HOA Fees
Home Design
- Contemporary Architecture
- Frame With Stucco
- Tile Roof
Interior Spaces
- 2,039 Sq Ft Home
- 2-Story Property
- Ceiling height of 9 feet or more
- Ceiling Fan
- Double Pane Windows
- Low Emissivity Windows
- Window Treatments
- Entrance Foyer
- Great Room
- Loft
- Laundry Room
Kitchen
- Breakfast Area or Nook
- Breakfast Bar
- Walk-In Pantry
- Gas Range
- Recirculated Exhaust Fan
- Microwave
- Dishwasher
- Stainless Steel Appliances
- Kitchen Island
- Laminate Countertops
- Disposal
Flooring
- Carpet
- Ceramic Tile
Bedrooms and Bathrooms
- 3 Bedrooms
- Walk-In Closet
- Powder Room
- Dual Vanity Sinks in Primary Bathroom
- Bathtub with Shower
- Shower Only
- Exhaust Fan In Bathroom
Home Security
- Smart Thermostat
- Carbon Monoxide Detectors
- Fire and Smoke Detector
Parking
- 2 Car Garage
- Driveway
Accessible Home Design
- Doors with lever handles
- No Interior Steps
- Smart Technology
Eco-Friendly Details
- Energy-Efficient Lighting
- North or South Exposure
Outdoor Features
- Covered patio or porch
Schools
- Red Rock Elementary And Middle School
- Santa Cruz Union High School
Utilities
- Forced Air Heating and Cooling System
- Heating System Uses Natural Gas
- Tankless Water Heater
- Natural Gas Water Heater
Listing and Financial Details
- Builder Warranty
Community Details
Overview
- Association fees include common area maintenance
- Built by Lennar
- Red Rock Village Subdivision, Hudson B Floorplan
- On-Site Maintenance
- The community has rules related to deed restrictions
Recreation
- Volleyball Courts
- Community Pool
- Park
Map
Home Values in the Area
Average Home Value in this Area
Property History
| Date | Event | Price | Change | Sq Ft Price |
|---|---|---|---|---|
| 12/26/2024 12/26/24 | Sold | $319,990 | 0.0% | $157 / Sq Ft |
| 11/15/2024 11/15/24 | Pending | -- | -- | -- |
| 10/30/2024 10/30/24 | Price Changed | $319,990 | -3.0% | $157 / Sq Ft |
| 09/19/2024 09/19/24 | Price Changed | $329,990 | -2.9% | $162 / Sq Ft |
| 09/11/2024 09/11/24 | Price Changed | $339,990 | +1.5% | $167 / Sq Ft |
| 08/28/2024 08/28/24 | Price Changed | $334,990 | -1.5% | $164 / Sq Ft |
| 08/21/2024 08/21/24 | Price Changed | $339,990 | +1.5% | $167 / Sq Ft |
| 08/14/2024 08/14/24 | Price Changed | $334,990 | +1.5% | $164 / Sq Ft |
| 08/07/2024 08/07/24 | Price Changed | $329,990 | +4.8% | $162 / Sq Ft |
| 08/01/2024 08/01/24 | Price Changed | $314,990 | +1.6% | $154 / Sq Ft |
| 07/10/2024 07/10/24 | Price Changed | $309,990 | -1.6% | $152 / Sq Ft |
| 06/20/2024 06/20/24 | Price Changed | $314,990 | +1.6% | $154 / Sq Ft |
| 06/06/2024 06/06/24 | Price Changed | $309,990 | -1.6% | $152 / Sq Ft |
| 05/29/2024 05/29/24 | Price Changed | $314,990 | -1.6% | $154 / Sq Ft |
| 05/23/2024 05/23/24 | Price Changed | $319,990 | -0.6% | $157 / Sq Ft |
| 05/21/2024 05/21/24 | For Sale | $321,990 | -- | $158 / Sq Ft |
Tax History
| Year | Tax Paid | Tax Assessment Tax Assessment Total Assessment is a certain percentage of the fair market value that is determined by local assessors to be the total taxable value of land and additions on the property. | Land | Improvement |
|---|---|---|---|---|
| 2025 | $243 | -- | -- | -- |
| 2024 | $245 | -- | -- | -- |
| 2023 | $252 | $0 | $0 | $0 |
Mortgage History
| Date | Status | Loan Amount | Loan Type |
|---|---|---|---|
| Open | $323,222 | New Conventional |
Deed History
| Date | Type | Sale Price | Title Company |
|---|---|---|---|
| Special Warranty Deed | $319,990 | Lennar Title |
Similar Homes in Red Rock, AZ
Source: MLS of Southern Arizona
MLS Number: 22412642
APN: 410-51-404
- 22094 E Thunderhead Dr
- 22082 E Thunderhead Dr
- 22069 E Virga Ave
- 22033 E Virga Ave
- 22057 E Virga Ave
- 22032 E Thunderhead Dr
- 22019 E Virga Ave
- 22080 E Virga Ave
- 22068 E Virga Ave
- 22042 E Virga Ave
- 22032 E Virga Ave
- 22012 E Wayward Ln
- 21998 E Wayward Ln
- 21899 E Morning Glory Ave
- 21837 E Thunderhead Dr
- 34932 S Iron Jaw Dr
- 21984 E Wayward Ln
- 21972 E Wayward Ln
- 21956 E Wayward Ln
- 21944 E Wayward Ln

