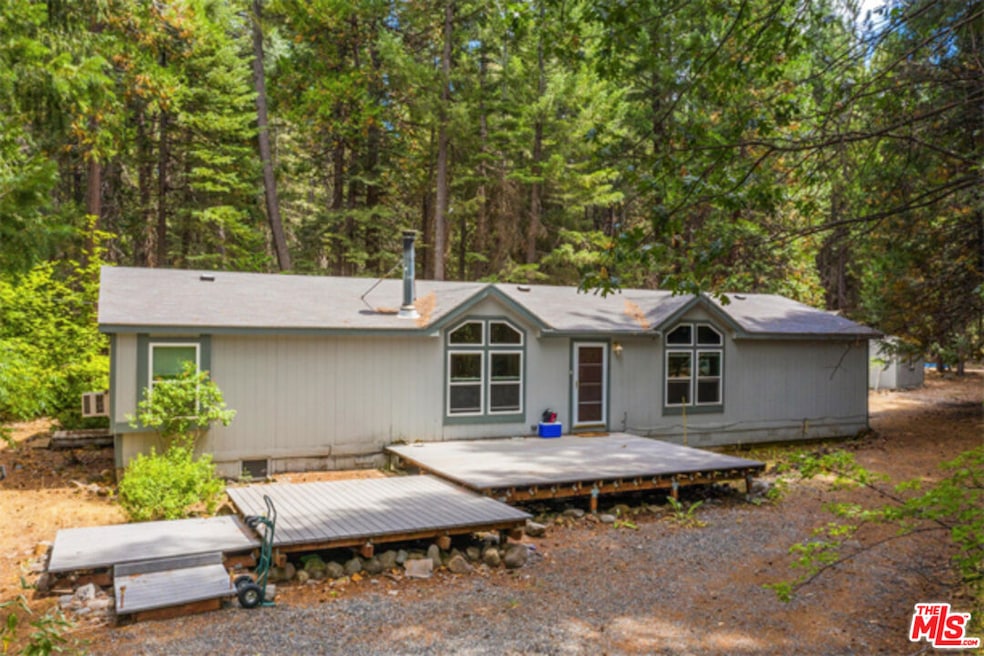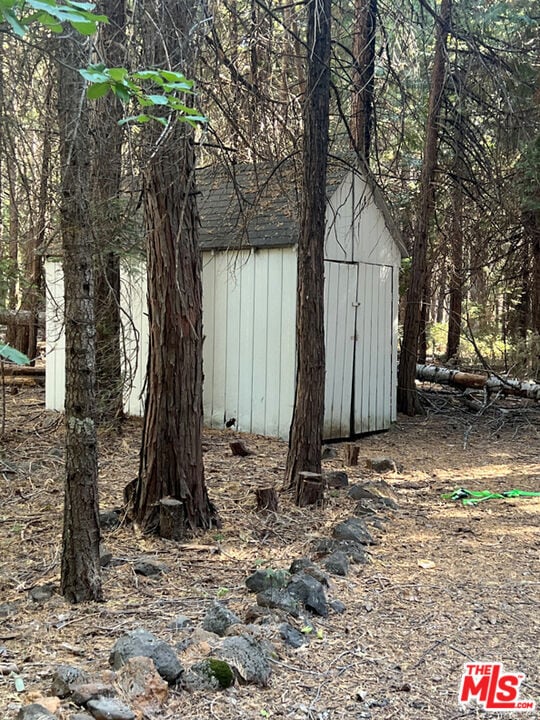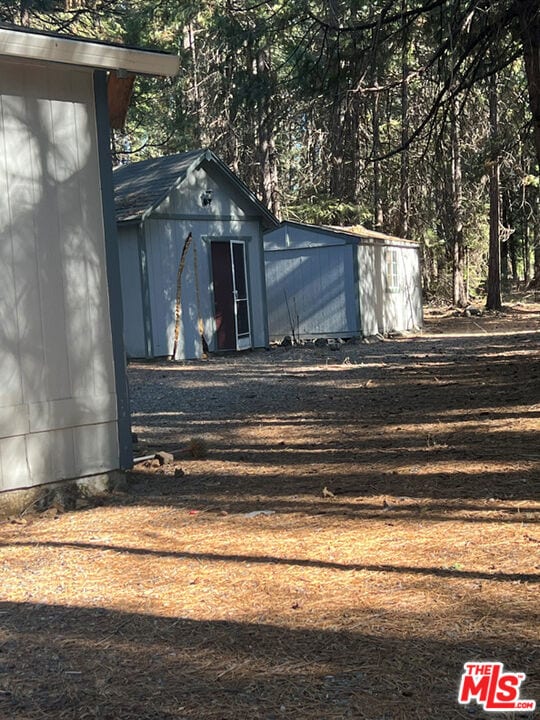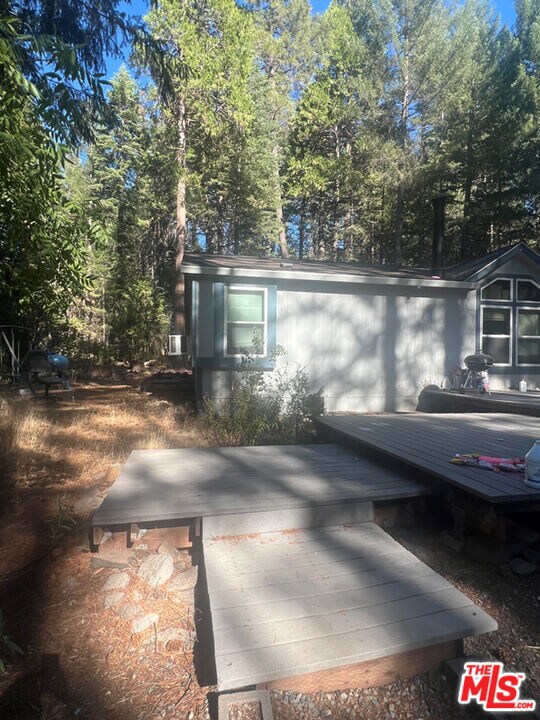
34739 Timber Ridge Rd Shingletown, CA 96088
Estimated payment $1,546/month
Total Views
1,793
3
Beds
2
Baths
1,809
Sq Ft
$130
Price per Sq Ft
Highlights
- View of Trees or Woods
- Living Room with Fireplace
- Laundry Room
- Foothill High School Rated A-
- Detached Garage
- Tile Flooring
About This Home
This is a Short Sale: BRING ALL OFFERS - LAST REJECTED OFFER WAS $167,000 AS-IS NO CONTINGENCIES. The Lender, Servicer or Seller may cancel the Contract and Sale at any time for any reason without any penalties or Concessions whatsoever.
Property Details
Home Type
- Mobile/Manufactured
Year Built
- Built in 1993
Parking
- Detached Garage
Interior Spaces
- 1,809 Sq Ft Home
- Ceiling Fan
- Wood Burning Fireplace
- Living Room with Fireplace
- Dining Room
- Views of Woods
Kitchen
- Oven or Range
- Dishwasher
- Disposal
Flooring
- Carpet
- Laminate
- Tile
Bedrooms and Bathrooms
- 3 Bedrooms
- 2 Full Bathrooms
Laundry
- Laundry Room
- Dryer
Additional Features
- 2.43 Acre Lot
- Forced Air Heating and Cooling System
Community Details
- Pets Allowed
Listing and Financial Details
- Assessor Parcel Number 700-090-001-000
Map
Create a Home Valuation Report for This Property
The Home Valuation Report is an in-depth analysis detailing your home's value as well as a comparison with similar homes in the area
Home Values in the Area
Average Home Value in this Area
Property History
| Date | Event | Price | Change | Sq Ft Price |
|---|---|---|---|---|
| 04/10/2025 04/10/25 | Price Changed | $235,000 | -1.1% | $130 / Sq Ft |
| 03/21/2025 03/21/25 | Price Changed | $237,600 | 0.0% | $131 / Sq Ft |
| 03/21/2025 03/21/25 | For Sale | $237,600 | -12.0% | $131 / Sq Ft |
| 03/06/2025 03/06/25 | Pending | -- | -- | -- |
| 12/20/2024 12/20/24 | For Sale | $270,000 | 0.0% | $149 / Sq Ft |
| 11/16/2024 11/16/24 | Pending | -- | -- | -- |
| 11/08/2024 11/08/24 | Price Changed | $270,000 | 0.0% | $149 / Sq Ft |
| 11/08/2024 11/08/24 | For Sale | $270,000 | +25.6% | $149 / Sq Ft |
| 09/03/2024 09/03/24 | Pending | -- | -- | -- |
| 08/31/2024 08/31/24 | For Sale | $215,000 | -25.9% | $119 / Sq Ft |
| 08/24/2021 08/24/21 | Sold | $290,000 | +5.5% | $160 / Sq Ft |
| 07/12/2021 07/12/21 | Pending | -- | -- | -- |
| 06/25/2021 06/25/21 | For Sale | $275,000 | -- | $152 / Sq Ft |
Source: The MLS
Similar Homes in Shingletown, CA
Source: The MLS
MLS Number: 24-431521
Nearby Homes
- 34656 Side Bottom Rd
- Lot 61 Pony Express Ln
- 0 5 19 Ac Side Bottom Rd
- 34595 Dusty Spur Ln
- 34836 Emigrant Trail
- 34820 Emigrant Trail
- 34952 Emigrant Trail
- 0 Lake McCumber Rd Unit 25-1709
- 7596 Long Hay Flat Rd
- 8725 Rocky Mountain Rd
- 8681 Savannah Way
- 0 Savannah Ct
- 0 Shenandoah Dr
- 8737 Battle Creek Dr
- 0 Meteorite Way
- 004 Ritts Mill Rd
- 002 Ritts Mill Rd
- 001 Ritts Mill Rd
- Lot 61 Starlite Pines Rd
- 0 Philippian Way Unit 25-751



