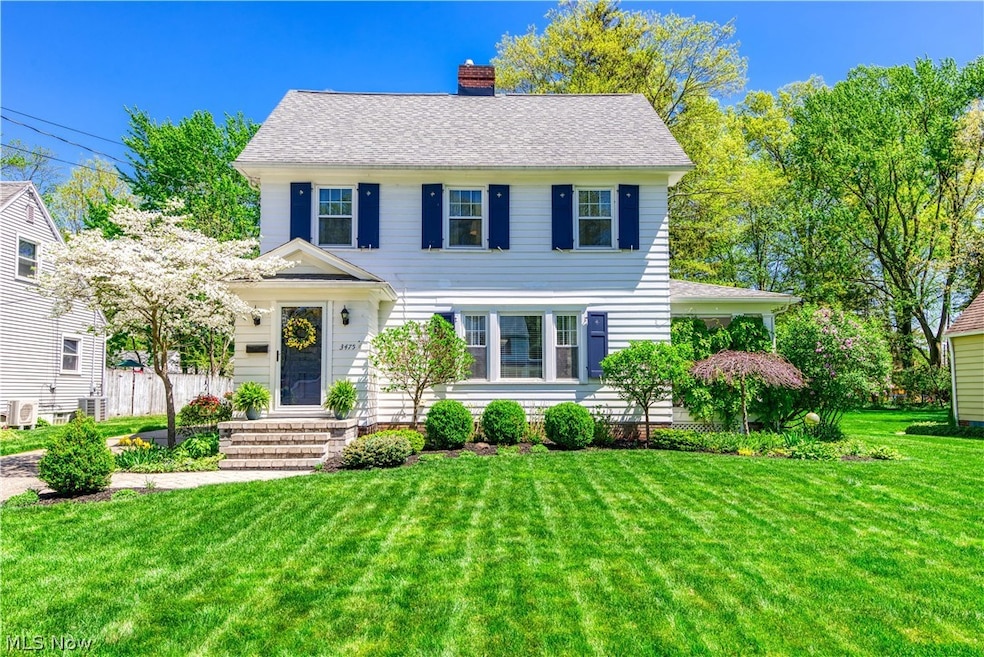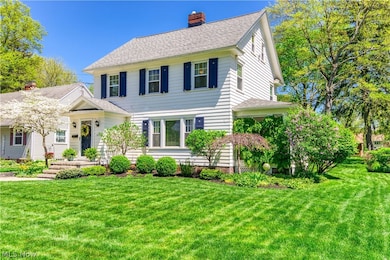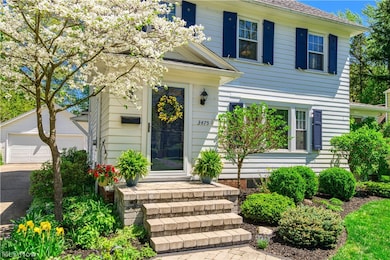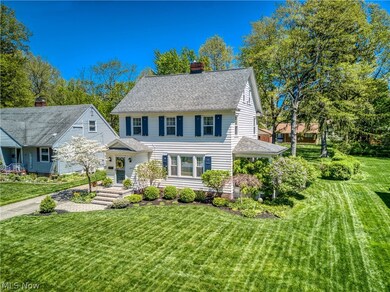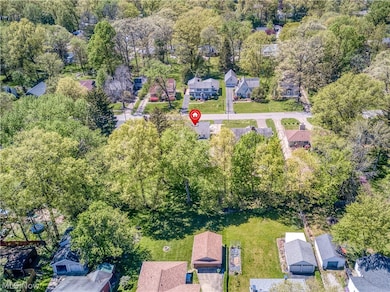
Highlights
- Colonial Architecture
- Screened Porch
- 2 Car Garage
- No HOA
- Forced Air Heating and Cooling System
- Wood Siding
About This Home
As of June 2024Welcome Home! This Charming 3-story Colonial is located in the heart of Stow and offers 1700+ square feet of living space! Impeccably maintained, beautifully decorated and loaded with character! A formal Foyer welcomes you home and leads to the large Living Room which features built-in bookcase and masonry fireplace. Fully-applianced Kitchen with a cozy Breakfast Nook, walk-in Pantry and LVT flooring! Formal Dining Room with built-in corner hutch is perfect for entertaining. Screened-in side porch is the ideal place to relax and enjoy the parklike yard. A convenient Powder Room completes the main level. On the 2nd floor, you will discover the Master Bedroom (which includes a dressing area), 2 additional bedrooms and the updated main bath! The appealing main bath features built-ins and open linen shelving! The 3rd floor attic is fantastic for storage or it could easily be finished for an additional 336 square feet of living space! Full basement and 2 car detached garage! The perfect location...walk to schools, church, restaurants, shopping and the library! Close to everything and just minutes to Route 8! This is THE ONE you have been waiting for!!!
Last Agent to Sell the Property
Cutler Real Estate Brokerage Email: kristacombs330@gmail.com 330-603-2823 License #2004021139

Home Details
Home Type
- Single Family
Est. Annual Taxes
- $3,852
Year Built
- Built in 1928
Lot Details
- 0.29 Acre Lot
Parking
- 2 Car Garage
- Front Facing Garage
- Garage Door Opener
- Driveway
Home Design
- Colonial Architecture
- Fiberglass Roof
- Asphalt Roof
- Wood Siding
Interior Spaces
- 1,700 Sq Ft Home
- 3-Story Property
- Fireplace Features Masonry
- Living Room with Fireplace
- Screened Porch
Kitchen
- Range
- Microwave
- Dishwasher
Bedrooms and Bathrooms
- 3 Bedrooms
Laundry
- Dryer
- Washer
Unfinished Basement
- Basement Fills Entire Space Under The House
- Laundry in Basement
Utilities
- Forced Air Heating and Cooling System
- Heating System Uses Gas
Community Details
- No Home Owners Association
- Paradise Park Subdivision
Listing and Financial Details
- Assessor Parcel Number 5608415
Map
Home Values in the Area
Average Home Value in this Area
Property History
| Date | Event | Price | Change | Sq Ft Price |
|---|---|---|---|---|
| 06/05/2024 06/05/24 | Sold | $305,000 | +9.0% | $179 / Sq Ft |
| 05/06/2024 05/06/24 | Pending | -- | -- | -- |
| 05/02/2024 05/02/24 | For Sale | $279,900 | -- | $165 / Sq Ft |
Tax History
| Year | Tax Paid | Tax Assessment Tax Assessment Total Assessment is a certain percentage of the fair market value that is determined by local assessors to be the total taxable value of land and additions on the property. | Land | Improvement |
|---|---|---|---|---|
| 2025 | $3,852 | $67,802 | $13,419 | $54,383 |
| 2024 | $3,852 | $67,802 | $13,419 | $54,383 |
| 2023 | $3,852 | $67,802 | $13,419 | $54,383 |
| 2022 | $3,281 | $50,866 | $10,014 | $40,852 |
| 2021 | $2,941 | $50,866 | $10,014 | $40,852 |
| 2020 | $2,891 | $50,860 | $10,010 | $40,850 |
| 2019 | $2,926 | $48,140 | $9,510 | $38,630 |
| 2018 | $2,879 | $48,140 | $9,510 | $38,630 |
| 2017 | $2,627 | $48,140 | $9,510 | $38,630 |
| 2016 | $2,687 | $42,590 | $9,510 | $33,080 |
| 2015 | $2,627 | $42,590 | $9,510 | $33,080 |
| 2014 | $2,629 | $42,590 | $9,510 | $33,080 |
| 2013 | $2,612 | $42,590 | $9,510 | $33,080 |
Mortgage History
| Date | Status | Loan Amount | Loan Type |
|---|---|---|---|
| Open | $195,000 | New Conventional | |
| Previous Owner | $85,000 | New Conventional | |
| Previous Owner | $107,500 | Unknown | |
| Previous Owner | $21,500 | Credit Line Revolving |
Deed History
| Date | Type | Sale Price | Title Company |
|---|---|---|---|
| Deed | $305,000 | None Listed On Document |
Similar Homes in the area
Source: MLS Now
MLS Number: 5035343
APN: 56-08415
- 3533 Lakeview Blvd
- 3673 Oak Rd
- 3698 Valley Forge Dr
- 1231 Graham Rd
- 3066 Kent Rd Unit 110
- 3070 Kent Rd Unit 508D
- 3070 Kent Rd Unit 307
- 1722 Graham Rd
- 3665 Marcella Ave
- 3117 Harriet Rd
- 2005 Liberty Rd
- 432 N Main St Unit 432
- 2911 Degruchy Dr
- 3705 Iona Ave Unit 3709
- 93 Silver Valley Blvd
- 3943 Klein Ave
- 231 Chase Dr
- 2519 Samira Rd
- 3807 Osage St Unit 3811
- 2335 Liberty Rd
