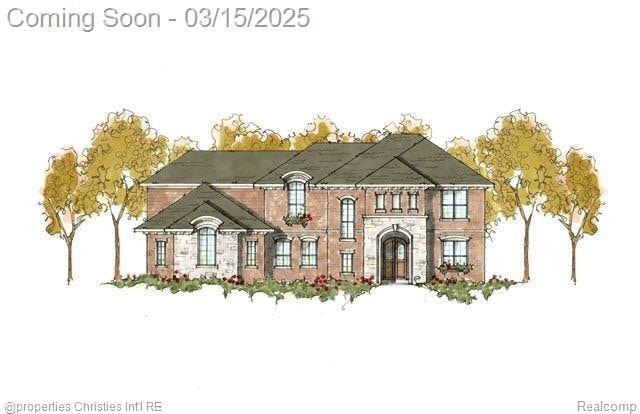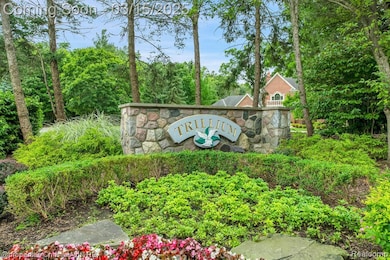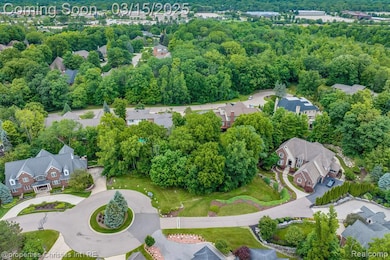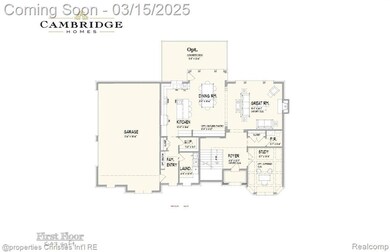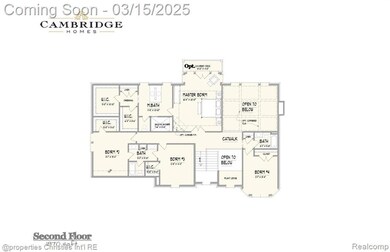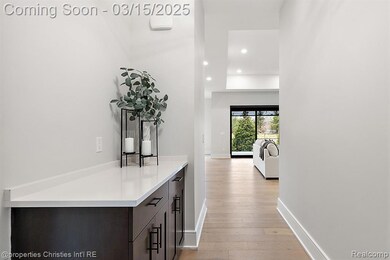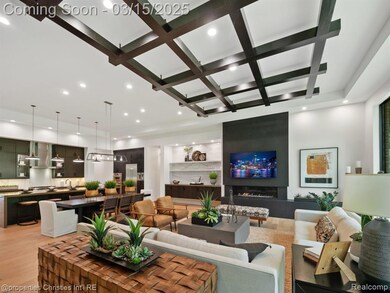
$1,675,000
- 5 Beds
- 6.5 Baths
- 4,600 Sq Ft
- 30545 Inkster Rd
- Franklin, MI
Welcome to your exquisite sanctuary! A luxurious 5-bedroom, 6.1-bath estate nestled on a breathtaking 2.82-acre haven. This remarkable property is a true retreat, where panoramic views are elegantly framed by grand floor-to-ceiling windows, flooding the interior with natural light and creating an inviting atmosphere throughout. As you enter the magnificent great room, you are greeted by soaring
Ivica Simjanoski DOBI Real Estate
