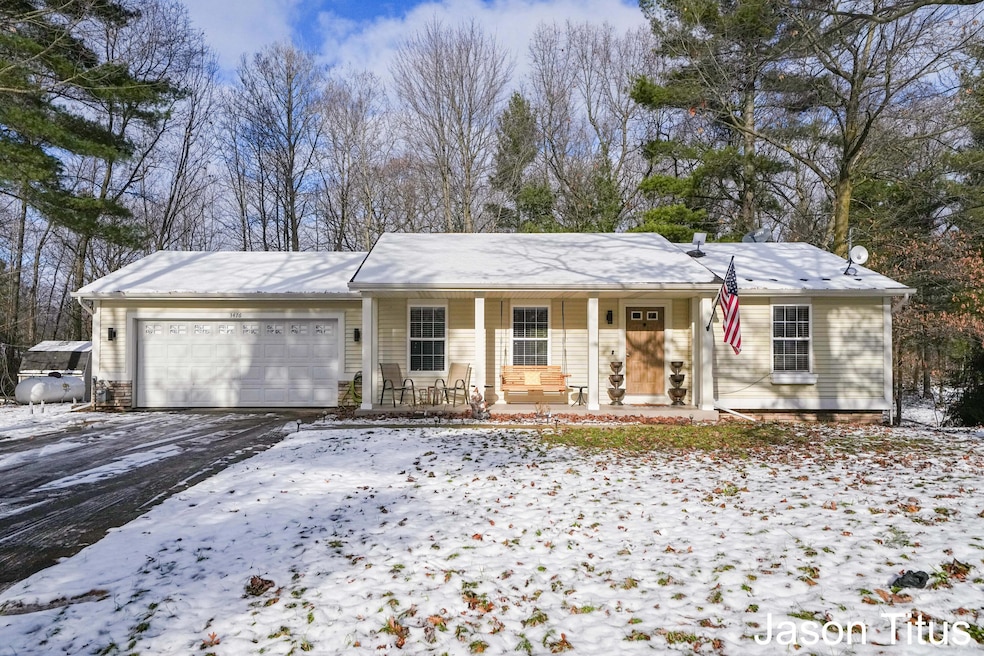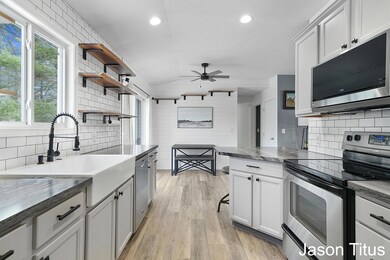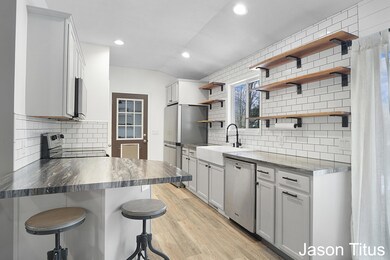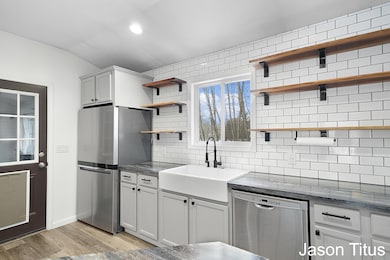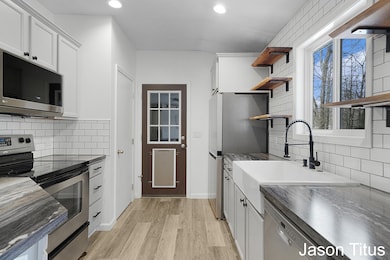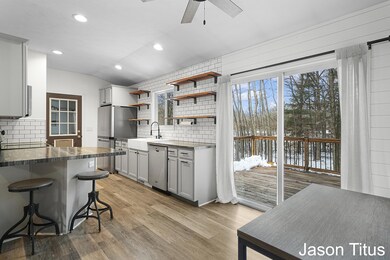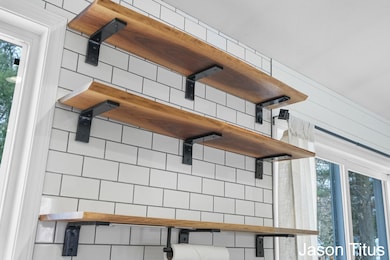
3476 Autumn Wood Dr Hamilton, MI 49419
Highlights
- Deck
- 2 Car Attached Garage
- Snack Bar or Counter
- Wooded Lot
- Patio
- Forced Air Heating and Cooling System
About This Home
As of February 2025Welcome home! This 3 bed, 2 full bath home sits on over an acre, has a 2 stall garage, open floor plan, professional landscaping, and walkout basement! You'll enjoy relaxing on the covered front porch swing, or next to the firepit in the sprawling backyard. The kitchen features newer cabinets, epoxy counters, brand new appliances, subway tiled backsplash to the ceiling, and modern floating shelves. The connecting dining room offers stylish shiplap walls, and a slider that leads to a deck that overlooks the acre lot with mature trees. The upstairs bath boasts shiplap walls, newer vanity, and over the counter sink. The walkout lower level offers another bedroom, rec room, tiled floors, stone wet bar, and a second full bath. Furnace is less than 2 years old and Sellers just recently replaced all light fixtures. Natural gas is hooked up to the house new buyers would just have to switch furnace over to natural gas.
Last Buyer's Agent
Thomas Pevler
Peacock Real Estate License #6501438242
Home Details
Home Type
- Single Family
Est. Annual Taxes
- $3,255
Year Built
- Built in 2005
Lot Details
- 1.37 Acre Lot
- Lot Dimensions are 188 x 550 x 123 x 406
- Shrub
- Sprinkler System
- Wooded Lot
HOA Fees
- $29 Monthly HOA Fees
Parking
- 2 Car Attached Garage
Home Design
- Composition Roof
- Wood Siding
- Vinyl Siding
Interior Spaces
- 1,510 Sq Ft Home
- 1-Story Property
Kitchen
- Range
- Microwave
- Dishwasher
- Snack Bar or Counter
Bedrooms and Bathrooms
- 3 Bedrooms | 2 Main Level Bedrooms
- 2 Full Bathrooms
Laundry
- Laundry on main level
- Dryer
- Washer
Basement
- Basement Fills Entire Space Under The House
- Laundry in Basement
Outdoor Features
- Deck
- Patio
Utilities
- Forced Air Heating and Cooling System
- Heating System Uses Propane
- Well
- Water Softener is Owned
- Septic System
Community Details
- Association fees include snow removal
Map
Home Values in the Area
Average Home Value in this Area
Property History
| Date | Event | Price | Change | Sq Ft Price |
|---|---|---|---|---|
| 02/24/2025 02/24/25 | Sold | $370,000 | +0.1% | $245 / Sq Ft |
| 01/20/2025 01/20/25 | Pending | -- | -- | -- |
| 01/12/2025 01/12/25 | Price Changed | $369,800 | 0.0% | $245 / Sq Ft |
| 01/06/2025 01/06/25 | Price Changed | $369,900 | -1.3% | $245 / Sq Ft |
| 12/27/2024 12/27/24 | For Sale | $374,900 | +19.4% | $248 / Sq Ft |
| 10/06/2023 10/06/23 | Sold | $314,000 | +2.3% | $208 / Sq Ft |
| 09/09/2023 09/09/23 | Pending | -- | -- | -- |
| 09/07/2023 09/07/23 | For Sale | $307,000 | +5.9% | $203 / Sq Ft |
| 12/01/2022 12/01/22 | Sold | $290,000 | +1.8% | $192 / Sq Ft |
| 10/29/2022 10/29/22 | Pending | -- | -- | -- |
| 10/25/2022 10/25/22 | For Sale | $285,000 | 0.0% | $189 / Sq Ft |
| 10/10/2022 10/10/22 | Pending | -- | -- | -- |
| 10/06/2022 10/06/22 | For Sale | $285,000 | +44.7% | $189 / Sq Ft |
| 07/08/2016 07/08/16 | Sold | $197,000 | -1.0% | $130 / Sq Ft |
| 06/02/2016 06/02/16 | Pending | -- | -- | -- |
| 06/01/2016 06/01/16 | For Sale | $198,900 | -- | $132 / Sq Ft |
Tax History
| Year | Tax Paid | Tax Assessment Tax Assessment Total Assessment is a certain percentage of the fair market value that is determined by local assessors to be the total taxable value of land and additions on the property. | Land | Improvement |
|---|---|---|---|---|
| 2024 | $2,519 | $136,500 | $23,700 | $112,800 |
| 2023 | $2,519 | $120,500 | $18,800 | $101,700 |
| 2022 | $2,519 | $105,100 | $15,800 | $89,300 |
| 2021 | $2,512 | $100,000 | $14,300 | $85,700 |
| 2020 | $2,512 | $90,200 | $14,300 | $75,900 |
| 2019 | $0 | $82,600 | $12,400 | $70,200 |
| 2018 | $0 | $84,500 | $10,500 | $74,000 |
| 2017 | $0 | $86,500 | $11,400 | $75,100 |
| 2016 | $0 | $63,700 | $12,600 | $51,100 |
| 2015 | -- | $63,700 | $12,600 | $51,100 |
| 2014 | -- | $62,200 | $9,100 | $53,100 |
| 2013 | -- | $51,900 | $7,200 | $44,700 |
Mortgage History
| Date | Status | Loan Amount | Loan Type |
|---|---|---|---|
| Open | $247,252 | FHA | |
| Closed | $247,252 | FHA | |
| Previous Owner | $303,520 | FHA | |
| Previous Owner | $187,150 | New Conventional | |
| Previous Owner | $109,500 | New Conventional | |
| Previous Owner | $106,494 | New Conventional | |
| Previous Owner | $110,000 | Unknown | |
| Previous Owner | $107,100 | Purchase Money Mortgage | |
| Previous Owner | $117,520 | Fannie Mae Freddie Mac | |
| Previous Owner | $29,380 | Stand Alone Second |
Deed History
| Date | Type | Sale Price | Title Company |
|---|---|---|---|
| Warranty Deed | $370,000 | None Listed On Document | |
| Warranty Deed | $370,000 | None Listed On Document | |
| Warranty Deed | $314,000 | Lighthouse Title | |
| Warranty Deed | $197,000 | None Available | |
| Interfamily Deed Transfer | -- | First American Title Ins Co | |
| Sheriffs Deed | $121,654 | None Available | |
| Warranty Deed | $146,900 | -- |
Similar Homes in Hamilton, MI
Source: Southwestern Michigan Association of REALTORS®
MLS Number: 24063953
APN: 16-004-012-98
- 3266 138th Ave
- 3811 32nd St
- 3103 138th Ave
- 2729 138th Ave
- VL 130th Ave
- 4101 30th St
- 3472 25th St
- 3534 41st St
- 4135 Tyler's Landing
- 2620 36th St
- 2624 Highridge Ct
- 0 144th Unit 25013746
- 3283 125th Ave
- 2507 Beach Ct
- 3215 22nd St
- 4459 36th St
- 3438 Winding Creek Ct
- 4564 Winding Creek Ln
- 3457 Winding Creek Ct
- 4405 Friesian Ct
