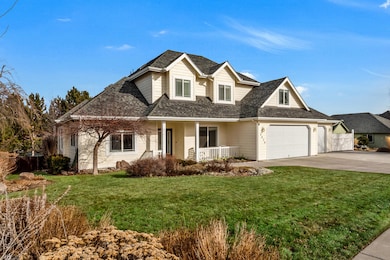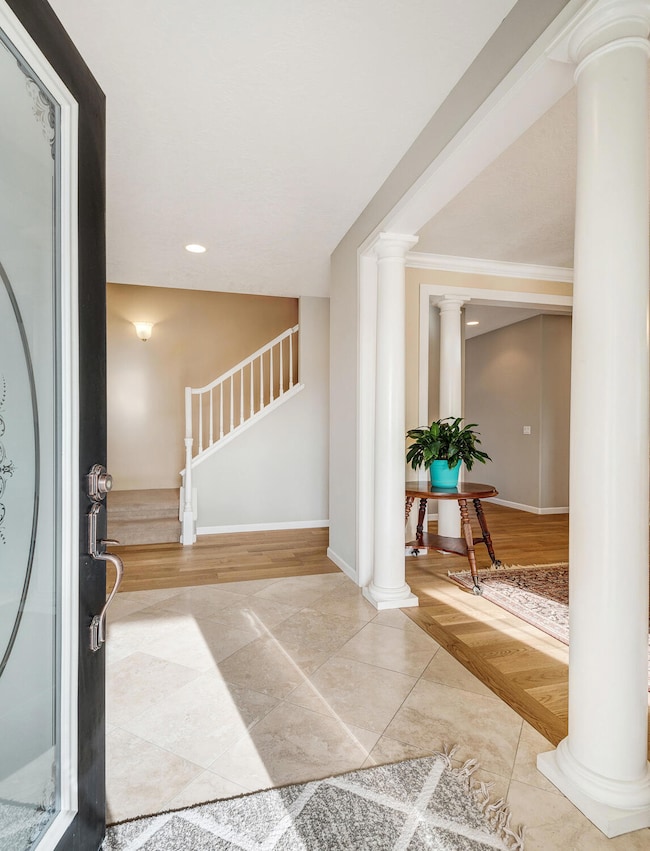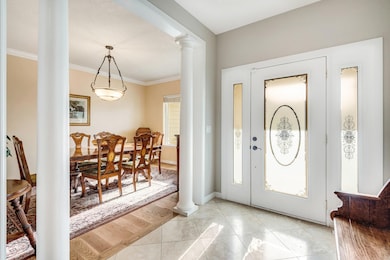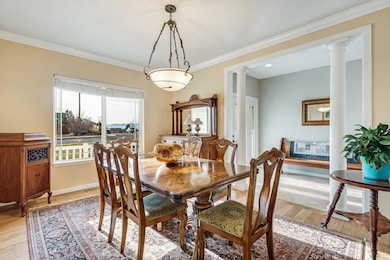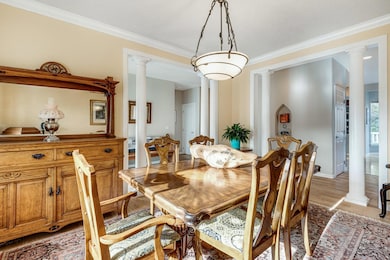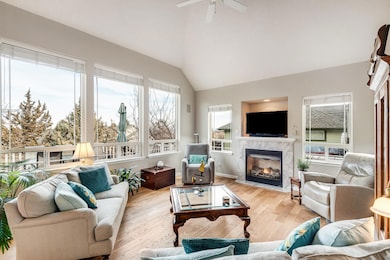
3476 SW 35th Place Redmond, OR 97756
Estimated payment $4,764/month
Highlights
- Spa
- RV Access or Parking
- Territorial View
- Sage Elementary School Rated A-
- Deck
- Vaulted Ceiling
About This Home
Be enchanted by this traditional home in Cascade View Estates.This home features high ceilings in the living room, large SE-facing windows, and a gas fireplace w/blower. The kitchen has under-counter LED lighting, stainless appliances, and granite counters. Newer engineered hardwood floors. Tiled entry and dining room. Primary suite w /jetted tub, large walk-in tiled shower, and spacious walk-in closet on the main level.Two bedrooms upstairs with a full bath and a bonus room for overflow. Landscaped front yard with built-in water feature stream/pond. The backyard includes various fruit trees - 2 cherry,2 plum, peach, and blackberries- and garden beds—a quiet sitting swing area. Enjoy the eastern views of Powell Butte from the expansive 40' deck for entertaining, which includes a hot tub. RV parking up to 35 '. Oversized 3 car garage with room for workshop area and EV outlet. Solar power panels -4.4 Kilowatt system covers approximately 80% of costs—And storage in the crawl space.
Home Details
Home Type
- Single Family
Est. Annual Taxes
- $6,838
Year Built
- Built in 2001
Lot Details
- 9,583 Sq Ft Lot
- Fenced
- Drip System Landscaping
- Front and Back Yard Sprinklers
- Garden
HOA Fees
- $9 Monthly HOA Fees
Parking
- 3 Car Attached Garage
- Workshop in Garage
- Garage Door Opener
- Driveway
- RV Access or Parking
Home Design
- Traditional Architecture
- Stem Wall Foundation
- Frame Construction
- Composition Roof
Interior Spaces
- 2,601 Sq Ft Home
- 2-Story Property
- Vaulted Ceiling
- Ceiling Fan
- Gas Fireplace
- Double Pane Windows
- Vinyl Clad Windows
- Mud Room
- Living Room with Fireplace
- Dining Room
- Bonus Room
- Territorial Views
- Laundry Room
Kitchen
- Oven
- Range
- Microwave
- Dishwasher
- Tile Countertops
- Disposal
Flooring
- Engineered Wood
- Carpet
- Tile
Bedrooms and Bathrooms
- 4 Bedrooms
- Primary Bedroom on Main
- Walk-In Closet
- Double Vanity
- Hydromassage or Jetted Bathtub
- Bathtub with Shower
- Bathtub Includes Tile Surround
Home Security
- Security System Owned
- Carbon Monoxide Detectors
- Fire and Smoke Detector
Eco-Friendly Details
- Solar owned by seller
- Sprinklers on Timer
Outdoor Features
- Spa
- Deck
- Outdoor Water Feature
Schools
- Sage Elementary School
- Obsidian Middle School
- Ridgeview High School
Utilities
- Forced Air Heating and Cooling System
- Heating System Uses Natural Gas
- Natural Gas Connected
- Cable TV Available
Community Details
- Cascade View Estates Subdivision
Listing and Financial Details
- Exclusions: Standing cabinets in the garage
- Tax Lot 44
- Assessor Parcel Number 203425
Map
Home Values in the Area
Average Home Value in this Area
Tax History
| Year | Tax Paid | Tax Assessment Tax Assessment Total Assessment is a certain percentage of the fair market value that is determined by local assessors to be the total taxable value of land and additions on the property. | Land | Improvement |
|---|---|---|---|---|
| 2024 | $6,838 | $339,380 | -- | -- |
| 2023 | $6,539 | $329,500 | $0 | $0 |
| 2022 | $5,945 | $310,600 | $0 | $0 |
| 2021 | $5,749 | $301,560 | $0 | $0 |
| 2020 | $5,489 | $301,560 | $0 | $0 |
| 2019 | $5,249 | $292,780 | $0 | $0 |
| 2018 | $5,118 | $284,260 | $0 | $0 |
| 2017 | $4,997 | $275,990 | $0 | $0 |
| 2016 | $4,928 | $267,960 | $0 | $0 |
| 2015 | $4,777 | $260,160 | $0 | $0 |
| 2014 | $4,651 | $252,590 | $0 | $0 |
Property History
| Date | Event | Price | Change | Sq Ft Price |
|---|---|---|---|---|
| 04/07/2025 04/07/25 | Pending | -- | -- | -- |
| 03/05/2025 03/05/25 | Price Changed | $749,900 | -4.5% | $288 / Sq Ft |
| 01/27/2025 01/27/25 | For Sale | $785,000 | +151.2% | $302 / Sq Ft |
| 05/27/2014 05/27/14 | Sold | $312,500 | -7.5% | $120 / Sq Ft |
| 05/08/2014 05/08/14 | Pending | -- | -- | -- |
| 04/30/2014 04/30/14 | For Sale | $338,000 | +26.6% | $130 / Sq Ft |
| 01/31/2012 01/31/12 | Sold | $267,000 | -21.5% | $103 / Sq Ft |
| 12/27/2011 12/27/11 | Pending | -- | -- | -- |
| 06/30/2011 06/30/11 | For Sale | $340,000 | -- | $131 / Sq Ft |
Deed History
| Date | Type | Sale Price | Title Company |
|---|---|---|---|
| Warranty Deed | $312,500 | First American Title | |
| Warranty Deed | $267,000 | Western Title & Escrow | |
| Warranty Deed | $340,000 | Western Title & Escrow Co |
Mortgage History
| Date | Status | Loan Amount | Loan Type |
|---|---|---|---|
| Previous Owner | $272,740 | VA | |
| Previous Owner | $259,500 | Unknown | |
| Previous Owner | $255,000 | Unknown |
Similar Homes in Redmond, OR
Source: Southern Oregon MLS
MLS Number: 220195034
APN: 203425
- 3740 SW Xero Way
- 3747 SW Xero Place
- 3211 SW Cascade Vista Dr
- 3078 SW 33rd St
- 3883 SW Badger Ave Unit LOTS 1-4
- 2788 SW 34th St
- 2905 SW Yew Park Ln
- 4199 SW 34th St
- 3674 SW Canal Dr
- 3650 SW Canal Blvd
- 0 SW 34th St Unit 220168850
- 4006 SW Badger Ave
- 4190 SW Reservoir Dr
- 3455 SW 28th St
- 3721 SW Tommy Armour Ln
- 4275 SW 39th St Unit Lot 150
- 4287 SW 39th St Unit Lot 151
- 4263 SW 39th St Unit Lot 149
- 4233 SW 39th St Unit Lot 147
- 3634 SW Badger Ave

