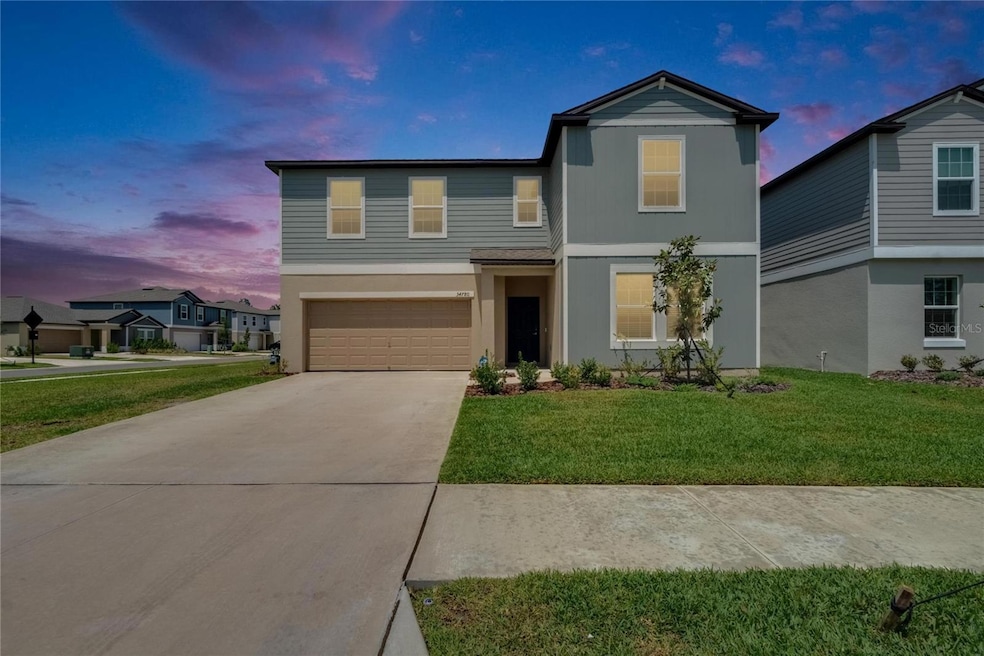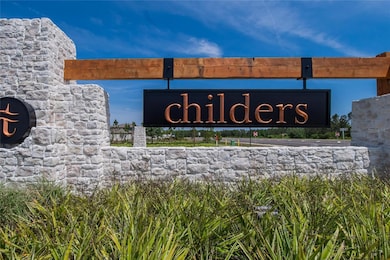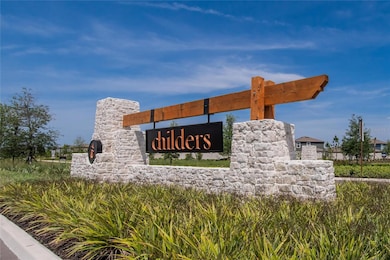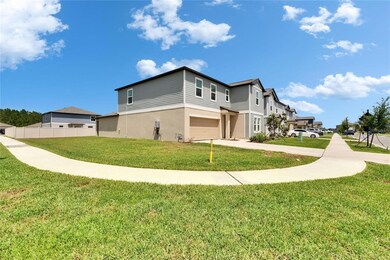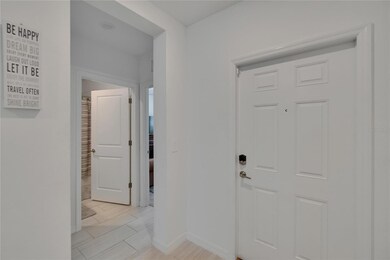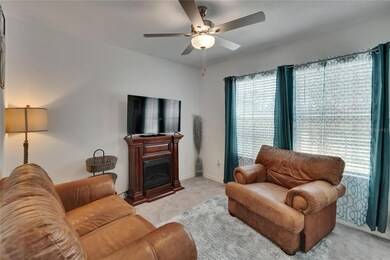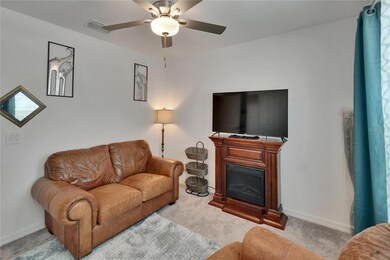
34780 Rainville Loop Zephyrhills, FL 33541
Zephyrhills West NeighborhoodEstimated payment $3,805/month
Highlights
- Open Floorplan
- Traditional Architecture
- Corner Lot
- Clubhouse
- Loft
- Community Pool
About This Home
Premium Corner Lot Just for You!! – The Trenton is the largest floorplan available in this Two Rivers collection. It is a spacious and thoughtfully designed six-bedroom, three-bath, two-story home with great amenities both within the house and in the surrounding community. Approaching this home, you experience its luscious curb appeal on a premium corner lot. The amenities inside the home include ceiling fans in all rooms. When you walk through the front doorway, on the first level, immediately you have access to two separate functional rooms: a versatile bedroom and a full bath. As you walk the open foyer, you visit an open flex-room which is being used as a work-from-home office and homeschool classroom. Just past the flex-room are the stairs which lead up to the second level, with an expansive open loft, four bedrooms, a full bath, and a versatile closet. Beyond the stairwell, on the first level, is a contemporary open-floor plan that unifies the kitchen, family room, dining room, a versatile closet and access to the private owner's suite. There is also a laundry room, a versatile utility closet and access to the two-car garage beyond the kitchen area. As you exit the double glass doors of the dining room into the back yard, you are greeted with a covered porch area and a large backyard inviting parties and gatherings. The backyard has enough space, if needed, for satisfying your beloved pet’s “zoomies.” The community’s family-friendly amenities include swimming pool, clubhouse, playground, sport court, and trails. As a Two Rivers residence, you may enjoy Exclusive Club Access at The Landing, which is nestled across the street in an additional phase of Two Rivers. A membership fee is required. Consider making this your next home and enjoy it. Located nearby there are great shopping opportunities at the Tampa Premium Outlets and the Shops at Wiregrass, entertainment at KRATE and endless dining options throughout the city.
Home Details
Home Type
- Single Family
Est. Annual Taxes
- $4,638
Year Built
- Built in 2024
Lot Details
- 8,266 Sq Ft Lot
- North Facing Home
- Corner Lot
- Oversized Lot
- Irrigation
- Property is zoned MPUD
HOA Fees
- $13 Monthly HOA Fees
Parking
- 2 Car Attached Garage
Home Design
- Traditional Architecture
- Bi-Level Home
- Block Foundation
- Slab Foundation
- Shingle Roof
- Block Exterior
- Stucco
Interior Spaces
- 3,326 Sq Ft Home
- Open Floorplan
- Ceiling Fan
- Blinds
- Sliding Doors
- Living Room
- Dining Room
- Den
- Loft
- Walk-Up Access
Kitchen
- Range with Range Hood
- Recirculated Exhaust Fan
- Microwave
- Freezer
- Ice Maker
- Dishwasher
- Disposal
Flooring
- Carpet
- Ceramic Tile
Bedrooms and Bathrooms
- 6 Bedrooms
- Split Bedroom Floorplan
- Closet Cabinetry
- Walk-In Closet
- 3 Full Bathrooms
Laundry
- Laundry Room
- Dryer
- Washer
Outdoor Features
- Covered patio or porch
Schools
- Chester W Taylor Elemen Elementary School
- Raymond B Stewart Middle School
- Zephryhills High School
Utilities
- Central Heating and Cooling System
- Cable TV Available
Listing and Financial Details
- Legal Lot and Block 10 / 8
- Assessor Parcel Number 29-26-21-0080-00800-0100
- $2,119 per year additional tax assessments
Community Details
Overview
- Association fees include pool
- Jayna Cooper Association, Phone Number (813) 608-8242
- Visit Association Website
- Two Rivers Ph B Prcl A1 Subdivision, Trenton Floorplan
Amenities
- Clubhouse
- Community Mailbox
Recreation
- Community Playground
- Community Pool
Map
Home Values in the Area
Average Home Value in this Area
Tax History
| Year | Tax Paid | Tax Assessment Tax Assessment Total Assessment is a certain percentage of the fair market value that is determined by local assessors to be the total taxable value of land and additions on the property. | Land | Improvement |
|---|---|---|---|---|
| 2024 | $4,638 | $70,546 | $70,546 | -- |
| 2023 | $1,934 | $27,198 | $27,198 | -- |
Property History
| Date | Event | Price | Change | Sq Ft Price |
|---|---|---|---|---|
| 07/26/2024 07/26/24 | Sold | $524,900 | 0.0% | $158 / Sq Ft |
| 06/15/2024 06/15/24 | Pending | -- | -- | -- |
| 06/14/2024 06/14/24 | For Sale | $524,900 | 0.0% | $158 / Sq Ft |
| 06/12/2024 06/12/24 | Pending | -- | -- | -- |
| 06/11/2024 06/11/24 | Price Changed | $524,900 | -1.1% | $158 / Sq Ft |
| 06/10/2024 06/10/24 | Price Changed | $530,925 | 0.0% | $160 / Sq Ft |
| 06/10/2024 06/10/24 | For Sale | $530,925 | +1.3% | $160 / Sq Ft |
| 04/01/2024 04/01/24 | Price Changed | $524,325 | +1.0% | $158 / Sq Ft |
| 04/01/2024 04/01/24 | Price Changed | $519,325 | +2.2% | $156 / Sq Ft |
| 04/01/2024 04/01/24 | For Sale | $508,325 | -3.2% | $153 / Sq Ft |
| 03/30/2024 03/30/24 | Pending | -- | -- | -- |
| 03/25/2024 03/25/24 | Off Market | $524,900 | -- | -- |
| 03/03/2024 03/03/24 | Price Changed | $508,325 | +1.0% | $153 / Sq Ft |
| 02/26/2024 02/26/24 | For Sale | $503,325 | -- | $151 / Sq Ft |
Deed History
| Date | Type | Sale Price | Title Company |
|---|---|---|---|
| Special Warranty Deed | $524,900 | Lennar Title | |
| Special Warranty Deed | $980,500 | None Listed On Document |
Mortgage History
| Date | Status | Loan Amount | Loan Type |
|---|---|---|---|
| Open | $524,900 | VA |
Similar Homes in Zephyrhills, FL
Source: Stellar MLS
MLS Number: TB8376856
APN: 29-26-21-0080-00800-0100
- 2488 Leonia Ln
- 2530 Leonia Ln
- 2502 Leonia Ln
- 35180 Ackley Trace
- 2115 Lanier Rd
- 36349 5 Acre Ln
- 4654 Ryals Rd
- 36343 Ionno Ct
- 4643 Flamingo Dr
- 4722 Flamingo Dr
- 4715 Dove Dr
- 36130 Chickadee Ln
- 4713 Goldfinch Dr
- 3931 Ryans Ln
- 4823 Flamingo Dr
- 4811 Dove Dr
- 4811 Goldfinch Dr
- 4902 Dove Dr
- 4903 Sandpiper Ln
- 4832 Goldfinch Dr
