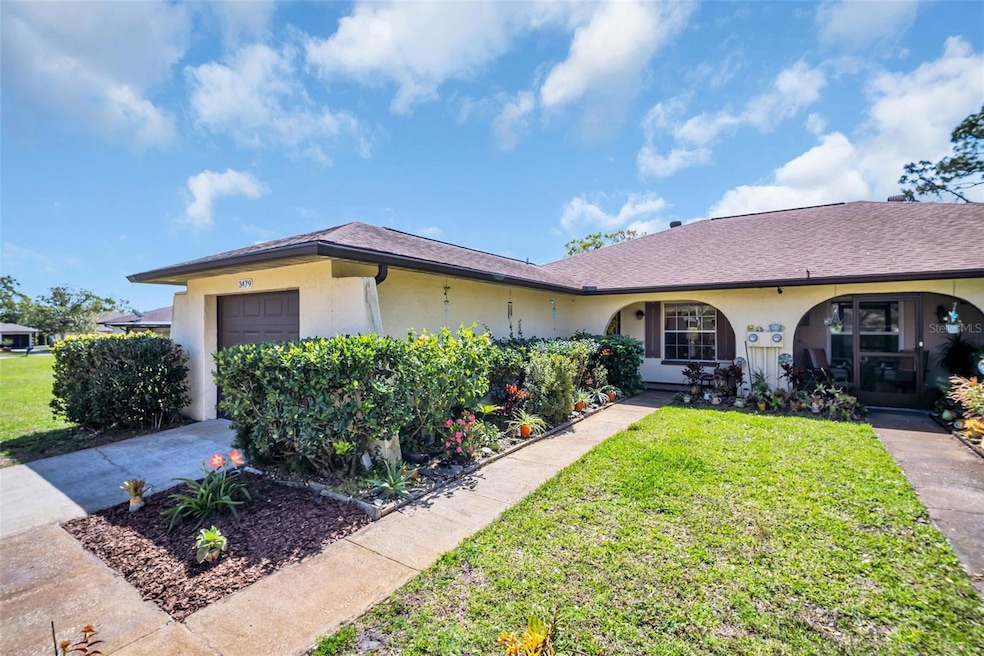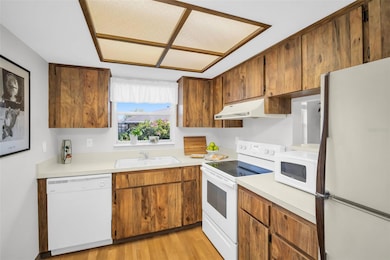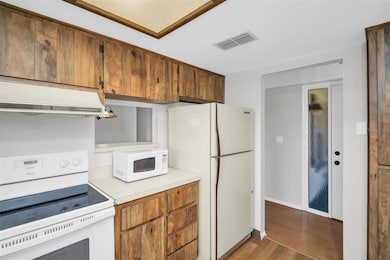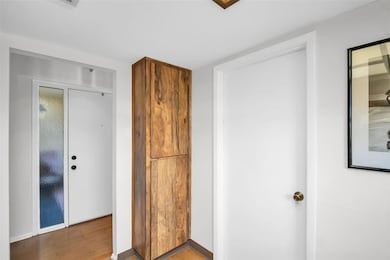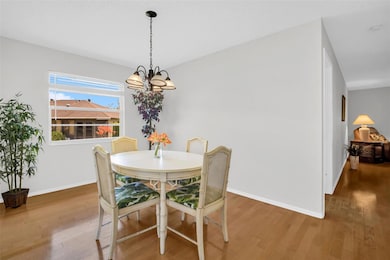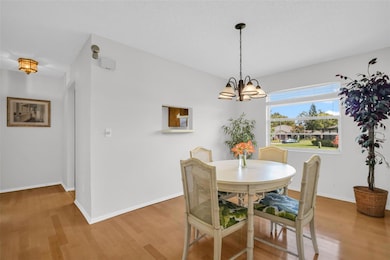
3479 Maclaren Dr Palm Harbor, FL 34684
Highland Lakes NeighborhoodEstimated payment $2,100/month
Highlights
- Golf Course Community
- Clubhouse
- Mature Landscaping
- Senior Community
- Wood Flooring
- Community Pool
About This Home
**PRICE REDUCTION ** Welcome to this Highland Lakes duplex with 2 bedrooms, 2 baths, a lanai, and a 1-car garage. Situated on a prime lot with ample green space, the dining room and living room lead out to the lanai. The kitchen has a convenient pass-through to the dining room. The master bedroom features a walk-in closet with a shower, while the second bedroom has a large window and spacious closet. The guest bath includes a tub/shower combo. This unit requires some updates but has a great floor plan for customization. Upgrades include a new electric panel, hot water heater, plumbing improvements, gutters, HVAC (2017), and roof (2016). Pet-friendly with plenty of space for large dogs.Highland Lakes is a top 55+ retirement community offering three executive 9-hole golf courses with no greens fees and golf cart access. The main clubhouse includes social activities, a library, billiards, an auditorium, an Olympic-sized geothermal heated pool with spa, pickleball, bocce ball, shuffleboard, and tennis courts. The Annex building features pottery, ceramics, stained glass, and woodworking shops. The Lake Tarpon Lodge offers another geothermal heated pool, kitchen, patio with grills, RV/boat parking, picnic tables, and community pontoon boats. Easy access to the community boat ramp is available. Call and book a showing today!
Open House Schedule
-
Saturday, April 26, 202511:00 am to 1:00 pm4/26/2025 11:00:00 AM +00:004/26/2025 1:00:00 PM +00:00Add to Calendar
Home Details
Home Type
- Single Family
Est. Annual Taxes
- $4,580
Year Built
- Built in 1981
Lot Details
- 7,105 Sq Ft Lot
- Near Conservation Area
- East Facing Home
- Mature Landscaping
- Property is zoned RPD-7.5
HOA Fees
Parking
- 1 Car Attached Garage
Home Design
- Villa
- Slab Foundation
- Shingle Roof
- Block Exterior
- Stucco
Interior Spaces
- 1,076 Sq Ft Home
- 1-Story Property
- Ceiling Fan
- Living Room
- Dining Room
- Laundry in Garage
Kitchen
- Range
- Microwave
Flooring
- Wood
- Carpet
- Ceramic Tile
- Luxury Vinyl Tile
Bedrooms and Bathrooms
- 2 Bedrooms
- Split Bedroom Floorplan
- 2 Full Bathrooms
Utilities
- Central Air
- Heat Pump System
- Underground Utilities
- Well
- Phone Available
- Cable TV Available
Additional Features
- Reclaimed Water Irrigation System
- Exterior Lighting
Listing and Financial Details
- Visit Down Payment Resource Website
- Legal Lot and Block 9 / 38903
- Assessor Parcel Number 05-28-16-38903-000-0090
Community Details
Overview
- Senior Community
- Association fees include cable TV, common area taxes, pool, internet, ground maintenance, recreational facilities, trash
- Integrity Mgmnt, Arlene Burns Association, Phone Number (727) 333-5267
- Homeowners Association Of Highland Lakes Association, Phone Number (727) 784-1402
- Highland Lakes Subdivision
- Association Owns Recreation Facilities
- The community has rules related to deed restrictions, fencing, allowable golf cart usage in the community
Amenities
- Clubhouse
Recreation
- Golf Course Community
- Tennis Courts
- Pickleball Courts
- Recreation Facilities
- Shuffleboard Court
- Community Pool
- Community Spa
Map
Home Values in the Area
Average Home Value in this Area
Tax History
| Year | Tax Paid | Tax Assessment Tax Assessment Total Assessment is a certain percentage of the fair market value that is determined by local assessors to be the total taxable value of land and additions on the property. | Land | Improvement |
|---|---|---|---|---|
| 2024 | $806 | $252,419 | -- | $252,419 |
| 2023 | $806 | $82,721 | $0 | $0 |
| 2022 | $763 | $80,312 | $0 | $0 |
| 2021 | $754 | $77,973 | $0 | $0 |
| 2020 | $743 | $76,896 | $0 | $0 |
| 2019 | $718 | $75,167 | $0 | $0 |
| 2018 | $714 | $73,765 | $0 | $0 |
| 2017 | $718 | $72,248 | $0 | $0 |
| 2016 | $721 | $70,762 | $0 | $0 |
| 2015 | $691 | $70,270 | $0 | $0 |
| 2014 | $678 | $69,712 | $0 | $0 |
Property History
| Date | Event | Price | Change | Sq Ft Price |
|---|---|---|---|---|
| 04/23/2025 04/23/25 | Price Changed | $249,900 | -1.6% | $232 / Sq Ft |
| 03/21/2025 03/21/25 | For Sale | $253,900 | -- | $236 / Sq Ft |
Deed History
| Date | Type | Sale Price | Title Company |
|---|---|---|---|
| Warranty Deed | $219,000 | Keystone Title | |
| Interfamily Deed Transfer | -- | Attorney | |
| Interfamily Deed Transfer | -- | -- | |
| Interfamily Deed Transfer | $89,000 | Remit Title Services Inc | |
| Warranty Deed | $64,500 | -- |
Mortgage History
| Date | Status | Loan Amount | Loan Type |
|---|---|---|---|
| Previous Owner | $50,305 | New Conventional | |
| Previous Owner | $80,000 | Purchase Money Mortgage | |
| Previous Owner | $88,000 | New Conventional | |
| Previous Owner | $20,000 | Credit Line Revolving |
Similar Homes in Palm Harbor, FL
Source: Stellar MLS
MLS Number: TB8359961
APN: 05-28-16-38903-000-0090
- 3466 Maclaren Dr
- 865 Maclaren Dr N Unit D
- 3420 Stonehaven Ct E Unit D
- 3401 Stonehaven Ct E Unit A
- 3373 Brodie Way
- 776 Lakewood Dr
- 3497 Birchwood Ct
- 3346 Gorse Ct
- 3462 Sutton Place
- 3482 Rolling Trail
- 3499 Cedar Ln
- 1065 Tartan Dr Unit C
- 3527 Greenglen Cir
- 908 Rosewood Ln Unit 16
- 3340 Mcmath Dr
- 916 Rosewood Ln
- 3332 Mcmath Dr
- 592 Deer Run W
- 692 Greenglen Ln
- 3554 Deer Run S
