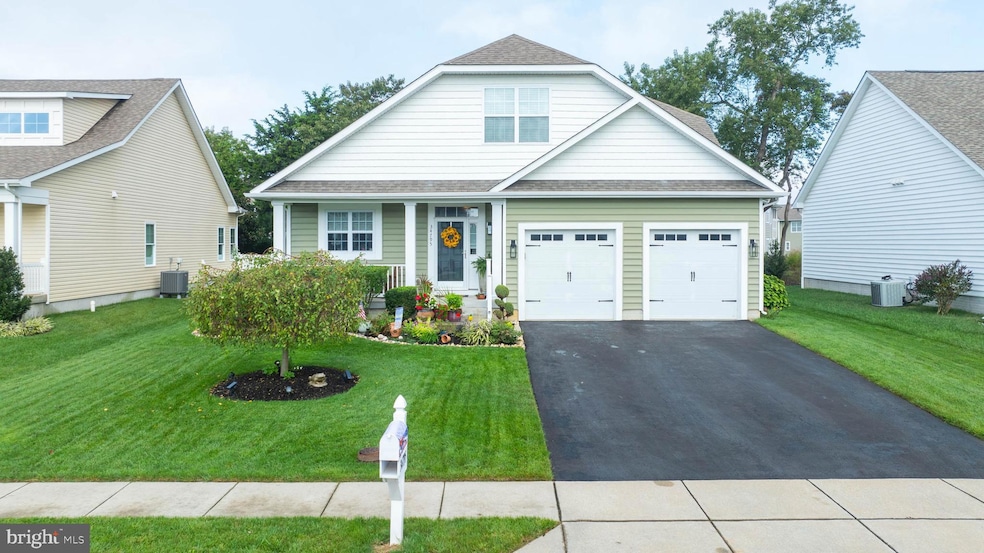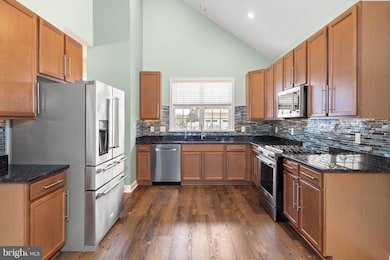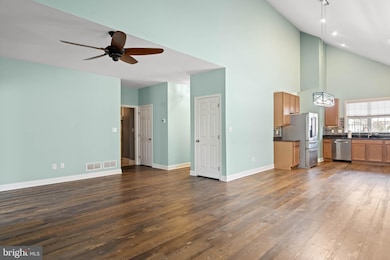
34795 Mute Swan Ln Rehoboth Beach, DE 19971
Estimated payment $3,247/month
Highlights
- Very Popular Property
- Coastal Architecture
- Main Floor Bedroom
- Love Creek Elementary School Rated A
- Space For Rooms
- Attic
About This Home
LOCATION LOCATION LOCATION!! Welcome to your dream home in the coveted Summercrest neighborhood in Rehoboth Beach, Delaware! This beautifully maintained 3-bedroom, 2.5-bathroom residence offers a perfect blend of modern comfort and coastal charm. As you step inside, you'll be greeted by stylish LVP FLOORING that flows seamlessly throughout the main level, creating a warm and inviting atmosphere. The open concept living area is perfect for relaxation and entertaining, while the UPDATED BATHROOMS (2023) add a touch of luxury to your daily routine. The spacious first floor primary bedroom features REMOTE CONTROLLED BLINDS and large ensuite bathroom. SOLAR PANELS for LOW UTILITY costs. The upstairs loft area is a great area for guests to have privacy and features two bedrooms and a full bathroom, along with a separate living area. FRESHLY PAINTED WHITE and ready for your personal touch. Both bathrooms have UPDATED BATHROOM SHOWERS. The extensive landscaping surrounding the home enhances its curb appeal and provides a serene outdoor space to unwind. IRRIGATION SYSTEM keeps the landscaping beautiful. The backyard is fully fenced in, perfect for your pets and ideal for entertaining or grilling. There is a gas regulator hookup in the backyard if you wanted to turn it into an outdoor kitchen etc. The BACKYARD has PRIVACY with all the flora surrounding the fence such as fig trees, flowering pear, flowering lotus, wisteria, and was landscaped with arborvitae and holly. Recent updates include a NEW HVAC system installed in 2023, UPDATED BATHROOM SHOWERS, FRESHLY PAINTED UPSTAIRS, NEW CARPET UPSTAIRS AND ON STEPS. Plus, the unfinished basement offers ample storage space, making it easy to keep your living areas clutter-free and could be finished in the future for a great recreational space. Summercrest boasts fantastic community amenities, including tennis/pickleball courts, and an inviting inground pool, perfect for those sunny days. With Lewes and Rehoboth Beaches just a short drive away, you’ll have easy access to sun, sand, and surf. Don’t miss your chance to own this gem in a vibrant community. Schedule a showing today and discover the perfect coastal lifestyle waiting for you!
Home Details
Home Type
- Single Family
Est. Annual Taxes
- $1,838
Year Built
- Built in 2014
Lot Details
- 7,405 Sq Ft Lot
- Lot Dimensions are 66.00 x 115.00
- Cleared Lot
- Property is in excellent condition
- Property is zoned MR
HOA Fees
- $147 Monthly HOA Fees
Parking
- 2 Car Direct Access Garage
- 2 Driveway Spaces
- Front Facing Garage
- Garage Door Opener
- Off-Street Parking
Home Design
- Coastal Architecture
- Architectural Shingle Roof
- Vinyl Siding
- Concrete Perimeter Foundation
- Stick Built Home
Interior Spaces
- 2,420 Sq Ft Home
- Property has 2 Levels
- Ceiling Fan
- Recessed Lighting
- Great Room
- Combination Kitchen and Dining Room
- Loft
- Sun or Florida Room
- Attic
Kitchen
- Electric Oven or Range
- Microwave
- Dishwasher
- Disposal
Flooring
- Carpet
- Luxury Vinyl Plank Tile
Bedrooms and Bathrooms
- En-Suite Primary Bedroom
- En-Suite Bathroom
Laundry
- Dryer
- Washer
Unfinished Basement
- Basement Fills Entire Space Under The House
- Space For Rooms
Utilities
- Forced Air Heating and Cooling System
- Electric Water Heater
Additional Features
- Mobility Improvements
- Porch
Listing and Financial Details
- Tax Lot 16
- Assessor Parcel Number 334-12.00-786.00
Community Details
Overview
- Association fees include common area maintenance, pool(s), recreation facility, reserve funds, road maintenance, snow removal
- Tidewater Properties HOA
- Built by Anderson
- Summercrest Subdivision, Magnolia Floorplan
- Property Manager
Amenities
- Community Center
Recreation
- Tennis Courts
- Community Pool
- Jogging Path
Map
Home Values in the Area
Average Home Value in this Area
Tax History
| Year | Tax Paid | Tax Assessment Tax Assessment Total Assessment is a certain percentage of the fair market value that is determined by local assessors to be the total taxable value of land and additions on the property. | Land | Improvement |
|---|---|---|---|---|
| 2024 | $1,838 | $37,300 | $3,250 | $34,050 |
| 2023 | $1,837 | $37,300 | $3,250 | $34,050 |
| 2022 | $1,773 | $37,300 | $3,250 | $34,050 |
| 2021 | $1,757 | $37,300 | $3,250 | $34,050 |
| 2020 | $1,751 | $37,300 | $3,250 | $34,050 |
| 2019 | $1,754 | $37,300 | $3,250 | $34,050 |
| 2018 | $1,638 | $37,300 | $0 | $0 |
| 2017 | $1,569 | $37,300 | $0 | $0 |
| 2016 | $1,490 | $37,300 | $0 | $0 |
| 2015 | $1,424 | $37,300 | $0 | $0 |
| 2014 | $1,413 | $37,300 | $0 | $0 |
Property History
| Date | Event | Price | Change | Sq Ft Price |
|---|---|---|---|---|
| 04/24/2025 04/24/25 | For Sale | $529,000 | 0.0% | $219 / Sq Ft |
| 04/15/2025 04/15/25 | Price Changed | $529,000 | -3.6% | $230 / Sq Ft |
| 04/01/2025 04/01/25 | Price Changed | $549,000 | -8.3% | $239 / Sq Ft |
| 03/05/2025 03/05/25 | Price Changed | $599,000 | -4.9% | $260 / Sq Ft |
| 01/14/2025 01/14/25 | Price Changed | $629,900 | -0.8% | $274 / Sq Ft |
| 10/19/2024 10/19/24 | Price Changed | $635,000 | -2.3% | $276 / Sq Ft |
| 10/05/2024 10/05/24 | Price Changed | $650,000 | -4.4% | $283 / Sq Ft |
| 09/29/2024 09/29/24 | For Sale | $679,900 | +100.0% | $296 / Sq Ft |
| 04/29/2016 04/29/16 | Sold | $339,900 | 0.0% | $148 / Sq Ft |
| 03/16/2016 03/16/16 | Pending | -- | -- | -- |
| 03/01/2016 03/01/16 | For Sale | $339,900 | +4.6% | $148 / Sq Ft |
| 12/20/2013 12/20/13 | Pending | -- | -- | -- |
| 12/13/2013 12/13/13 | Sold | $325,000 | -7.8% | $142 / Sq Ft |
| 11/27/2013 11/27/13 | For Sale | $352,470 | -- | $154 / Sq Ft |
Deed History
| Date | Type | Sale Price | Title Company |
|---|---|---|---|
| Deed | $339,900 | None Available | |
| Deed | -- | None Available | |
| Deed | -- | -- | |
| Deed | $475,000 | -- | |
| Deed | $475,000 | -- |
Mortgage History
| Date | Status | Loan Amount | Loan Type |
|---|---|---|---|
| Open | $270,700 | New Conventional | |
| Closed | $305,910 | New Conventional |
Similar Homes in Rehoboth Beach, DE
Source: Bright MLS
MLS Number: DESU2084720
APN: 334-12.00-786.00
- 18923 Goldfinch Cove
- 34824 Mute Swan Ln
- 18880 Bent Anchor Ct Unit 3702B
- 34887 White Shell Ct Unit 4704D
- 19042 Hummingbird Ln
- 18880 Forgotten Harbor Ct Unit 402F
- 34885 Collins Ave
- 21 Collins Ave Unit 1B
- 20 Colgate Dr
- 18888 Bethpage Dr Unit 1B
- 18799 Bethpage Dr Unit 16E
- 18728 Ryan Ct
- 17 Tulane Dr
- 19265 American Holly Rd Unit 64
- 19261 American Holly Rd Unit 65
- 19249 American Holly Rd Unit 68
- 22014 Beech Tree Ln Unit 49
- 22014 Beech Tree Ln
- 110 Paynter Ln
- 19219 American Holly Rd Unit 77






