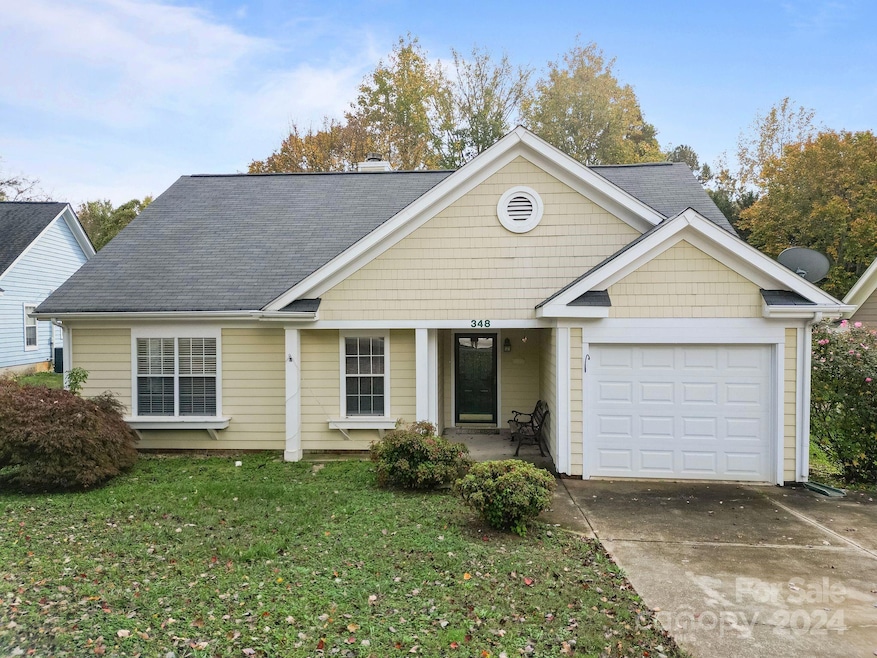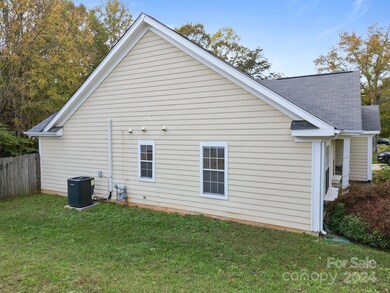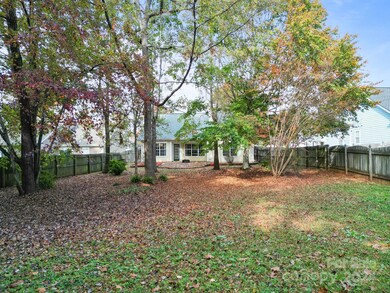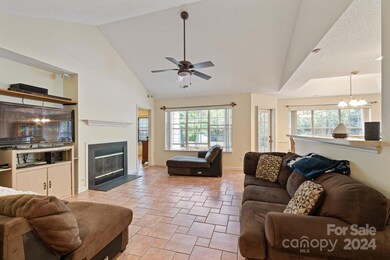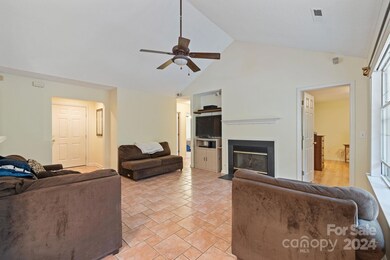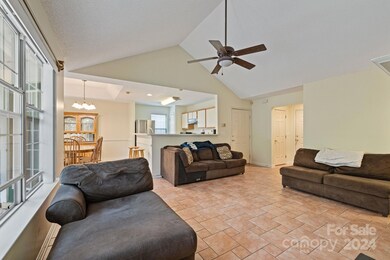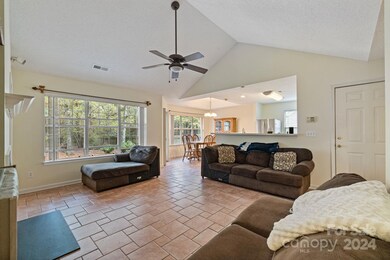
348 Cedarcroft Dr Mooresville, NC 28115
Highlights
- Fireplace
- 1-Story Property
- 2 Car Garage
- Park View Elementary School Rated A-
- Central Air
About This Home
As of January 2025This charming 3-bedroom, 2-bath ranch home in Mooresville offers the perfect blend of comfort and convenience. The spacious, open-concept living area is filled with natural light and flows effortlessly into the dining space, ideal for family gatherings and entertaining. The well-equipped kitchen features plenty of cabinet space while the three generous bedrooms, including a master suite with a private bath, provide ample room for relaxation. Outside, you'll find a large, fenced-in backyard offering plenty of privacy, with a shed for additional storage and space for outdoor activities. The attached two-car garage adds even more convenience and storage options. Situated in a quiet neighborhood with easy access to local amenities, parks, and major roadways, this home is a perfect choice for those seeking both comfort and practicality. Don’t miss the opportunity to make this wonderful property your own!
Last Agent to Sell the Property
COMPASS Brokerage Email: tyco587@yahoo.com License #302352

Home Details
Home Type
- Single Family
Est. Annual Taxes
- $3,350
Year Built
- Built in 1996
Lot Details
- Property is zoned RG
HOA Fees
- $15 Monthly HOA Fees
Parking
- 2 Car Garage
- Front Facing Garage
- Driveway
Home Design
- Slab Foundation
- Hardboard
Interior Spaces
- 1-Story Property
- Fireplace
- Dishwasher
- Electric Dryer Hookup
Bedrooms and Bathrooms
- 3 Main Level Bedrooms
- 2 Full Bathrooms
Utilities
- Central Air
- Heat Pump System
Community Details
- Cedarcroft Management Association, Phone Number (704) 255-1266
- Cedarcroft Subdivision
- Mandatory home owners association
Listing and Financial Details
- Assessor Parcel Number 4667-76-0502.000
Map
Home Values in the Area
Average Home Value in this Area
Property History
| Date | Event | Price | Change | Sq Ft Price |
|---|---|---|---|---|
| 01/07/2025 01/07/25 | Sold | $317,500 | -2.3% | $227 / Sq Ft |
| 11/22/2024 11/22/24 | Pending | -- | -- | -- |
| 11/14/2024 11/14/24 | For Sale | $325,000 | -- | $232 / Sq Ft |
Tax History
| Year | Tax Paid | Tax Assessment Tax Assessment Total Assessment is a certain percentage of the fair market value that is determined by local assessors to be the total taxable value of land and additions on the property. | Land | Improvement |
|---|---|---|---|---|
| 2024 | $3,350 | $276,270 | $46,200 | $230,070 |
| 2023 | $3,350 | $276,270 | $46,200 | $230,070 |
| 2022 | $2,403 | $170,700 | $28,600 | $142,100 |
| 2021 | $2,399 | $170,700 | $28,600 | $142,100 |
| 2020 | $2,399 | $170,700 | $28,600 | $142,100 |
| 2019 | $2,382 | $170,700 | $28,600 | $142,100 |
| 2018 | $1,872 | $131,530 | $33,000 | $98,530 |
| 2017 | $1,812 | $131,530 | $33,000 | $98,530 |
| 2016 | $1,812 | $131,530 | $33,000 | $98,530 |
| 2015 | $1,812 | $131,530 | $33,000 | $98,530 |
| 2014 | $1,841 | $138,300 | $26,400 | $111,900 |
Mortgage History
| Date | Status | Loan Amount | Loan Type |
|---|---|---|---|
| Open | $292,500 | New Conventional | |
| Closed | $292,500 | New Conventional | |
| Previous Owner | $115,645 | New Conventional | |
| Previous Owner | $125,200 | New Conventional | |
| Previous Owner | $133,000 | Purchase Money Mortgage |
Deed History
| Date | Type | Sale Price | Title Company |
|---|---|---|---|
| Warranty Deed | $317,500 | None Listed On Document | |
| Warranty Deed | $317,500 | None Listed On Document | |
| Warranty Deed | $140,000 | None Available | |
| Deed | $103,800 | -- | |
| Deed | -- | -- | |
| Deed | -- | -- |
Similar Homes in Mooresville, NC
Source: Canopy MLS (Canopy Realtor® Association)
MLS Number: 4200612
APN: 4667-76-0502.000
- 258 Indian Paint Brush Dr
- 141 Ivy Creek Ln
- 111 Chaffee Place
- 221 W Stewart Ave
- 1211 Pine St Unit A
- 834 Brookwood Dr
- 116 Mercer St
- 225 Kennerly Ave Unit A
- 134 Burke Cir
- 307 W Mcneely Ave Unit 309
- 1554 Landis Hwy
- 190 Glastonbury Dr
- 173 Glastonbury Dr
- 113 Fosters Glen Place
- 334 Hillcrest Dr
- 113 Burke Cir
- 212 E Stewart Ave
- 123 Abersham Dr
- 41 Selma Dr
- 166 Chere Helen Dr
