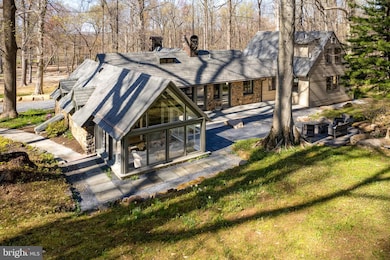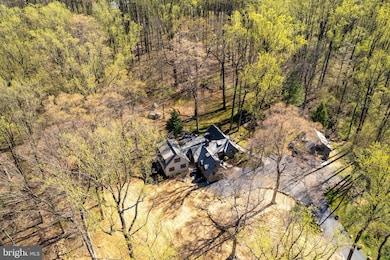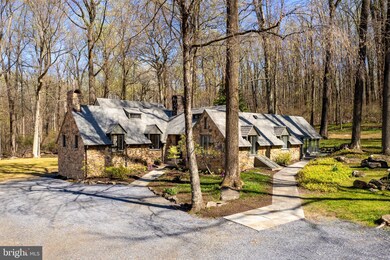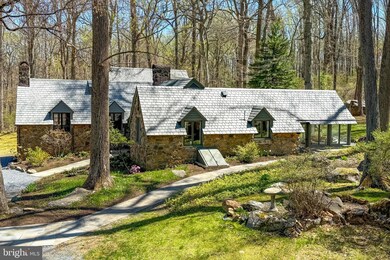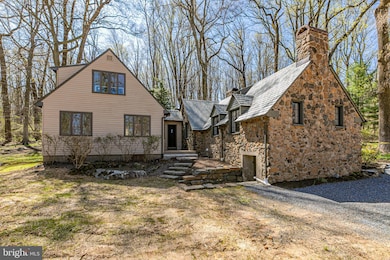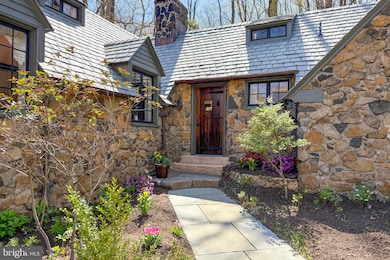
348 Cherry Valley Rd Princeton, NJ 08540
Princeton North NeighborhoodEstimated payment $13,010/month
Highlights
- Guest House
- Second Kitchen
- View of Trees or Woods
- Community Park Elementary School Rated A+
- Gourmet Kitchen
- 5.62 Acre Lot
About This Home
This positively enchanting stone home has been lightened, brightened and beautifully modernized! Thankfully, 1920’s features, like solid wood doors, brick floors and metal casement windows, were preserved and enhanced during the careful renovation. Peaked ceilings with exposed beams now feel even loftier and the living room’s grand stone fireplace commands attention against clean white walls. Antique doors were specially sourced for a much-needed coat closet added to the foyer, further evidence of thoughtful attention to detail. Serving today’s lifestyle, the breakfast room is now open to the stunning new kitchen with quartz countertops, sleek appliances and a wet bar alcove. An adjoining sunroom revels in the woodsy setting with big windows framing natural boulders and verdant foliage, as well as doors opening to a new stone patio that invites relaxation amidst rustling leaves and birdsong. Continuing the home’s signature peaked ceilings, a flexible dining room also spills out to the patio. A pebble-tiled hall bath serves three first floor bedrooms, while the upper level is reserved solely for the primary suite. A soaking tub in the totally luxe primary bath basks in woodsy views and a stacked washer/dryer is hidden beside a walk-in closet. The tiled basement has a second laundry area, as well as a wine room. With a state of the art new septic system and a fully renovated apartment above the garage, complete with a marble bath and quartz and stainless steel kitchen, you can invite guests to escape the hustle and bustle for as long as they’d like! This nestled-in-the-woods hideaway offers seclusion on 5.62 acres without sacrificing convenience, as Princeton's renowned schools and busy downtown are all surprisingly less than 3 miles away.
Home Details
Home Type
- Single Family
Est. Annual Taxes
- $22,760
Year Built
- Built in 1928
Lot Details
- 5.62 Acre Lot
- Landscaped
- Extensive Hardscape
- Wooded Lot
- Backs to Trees or Woods
- Back, Front, and Side Yard
- Property is zoned RA
Parking
- 2 Car Detached Garage
- Oversized Parking
- Parking Storage or Cabinetry
- Stone Driveway
- Gravel Driveway
Home Design
- Tudor Architecture
- Cottage
- Cabin
- Block Foundation
- Plaster Walls
- Wood Siding
- Stone Siding
Interior Spaces
- Property has 2 Levels
- Traditional Floor Plan
- Wet Bar
- Curved or Spiral Staircase
- Built-In Features
- Beamed Ceilings
- Cathedral Ceiling
- 2 Fireplaces
- Wood Burning Fireplace
- Non-Functioning Fireplace
- Bay Window
- Sliding Windows
- Entrance Foyer
- Sitting Room
- Living Room
- Formal Dining Room
- Solarium
- Views of Woods
- Attic
Kitchen
- Gourmet Kitchen
- Second Kitchen
- Breakfast Room
- Butlers Pantry
- Electric Oven or Range
- Range Hood
- Microwave
- Dishwasher
- Stainless Steel Appliances
- Upgraded Countertops
- Wine Rack
Flooring
- Solid Hardwood
- Tile or Brick
- Ceramic Tile
Bedrooms and Bathrooms
- En-Suite Bathroom
- Walk-In Closet
- Soaking Tub
- Walk-in Shower
Laundry
- Laundry Room
- Laundry on upper level
- Electric Dryer
- Washer
Unfinished Basement
- Walk-Up Access
- Interior and Side Basement Entry
- Laundry in Basement
- Crawl Space
Home Security
- Carbon Monoxide Detectors
- Fire and Smoke Detector
- Flood Lights
Outdoor Features
- Stream or River on Lot
- Patio
- Exterior Lighting
- Office or Studio
- Outbuilding
- Porch
Schools
- John Witherspoon Middle School
- Princeton High School
Utilities
- Central Air
- Heating System Uses Oil
- Hot Water Baseboard Heater
- 200+ Amp Service
- Well
- Oil Water Heater
- Septic Tank
- Phone Available
- Cable TV Available
Additional Features
- Guest House
- Suburban Location
Community Details
- No Home Owners Association
Listing and Financial Details
- Tax Lot 00005
- Assessor Parcel Number 14-00401-00005
Map
Home Values in the Area
Average Home Value in this Area
Tax History
| Year | Tax Paid | Tax Assessment Tax Assessment Total Assessment is a certain percentage of the fair market value that is determined by local assessors to be the total taxable value of land and additions on the property. | Land | Improvement |
|---|---|---|---|---|
| 2024 | $21,487 | $854,700 | $531,200 | $323,500 |
| 2023 | $21,487 | $854,700 | $531,200 | $323,500 |
| 2022 | $20,786 | $854,700 | $531,200 | $323,500 |
| 2021 | $20,846 | $854,700 | $531,200 | $323,500 |
| 2020 | $20,684 | $854,700 | $531,200 | $323,500 |
| 2019 | $20,273 | $854,700 | $531,200 | $323,500 |
| 2018 | $19,932 | $854,700 | $531,200 | $323,500 |
| 2017 | $19,658 | $854,700 | $531,200 | $323,500 |
| 2016 | $19,350 | $854,700 | $531,200 | $323,500 |
| 2015 | $18,906 | $854,700 | $531,200 | $323,500 |
| 2014 | $18,433 | $843,600 | $556,200 | $287,400 |
Property History
| Date | Event | Price | Change | Sq Ft Price |
|---|---|---|---|---|
| 04/19/2025 04/19/25 | For Sale | $1,995,000 | +81.4% | -- |
| 03/19/2024 03/19/24 | Sold | $1,100,000 | -15.4% | -- |
| 02/04/2024 02/04/24 | Off Market | $1,300,000 | -- | -- |
| 10/29/2023 10/29/23 | Price Changed | $1,300,000 | -34.8% | -- |
| 08/09/2023 08/09/23 | For Sale | $1,995,000 | -- | -- |
Deed History
| Date | Type | Sale Price | Title Company |
|---|---|---|---|
| Deed | $190,000 | -- |
Mortgage History
| Date | Status | Loan Amount | Loan Type |
|---|---|---|---|
| Closed | $896,260 | Construction |
Similar Homes in Princeton, NJ
Source: Bright MLS
MLS Number: NJME2056556
APN: 14-00401-0000-00005
- 1308 Great Rd
- 27 Pettit Place
- 99 Ridgeview Rd
- 8 Garrett Ln
- 98 Beech Hollow Ln
- 83 Pettit Place
- 88 Bouvant Dr
- 12 Valencia Ct
- 933 Great Rd
- 35 Hardy Dr
- 164 Balcort Dr
- 3 Pauma Valley Ct
- 288 Cherry Hill Rd
- 78 Cherry Brook Dr
- 6 York Dr
- 9 Trewbridge Ct
- 28 Blackstone Dr
- 15 Leonard Ct
- 18 Katies Pond Rd
- 270 State Rd

