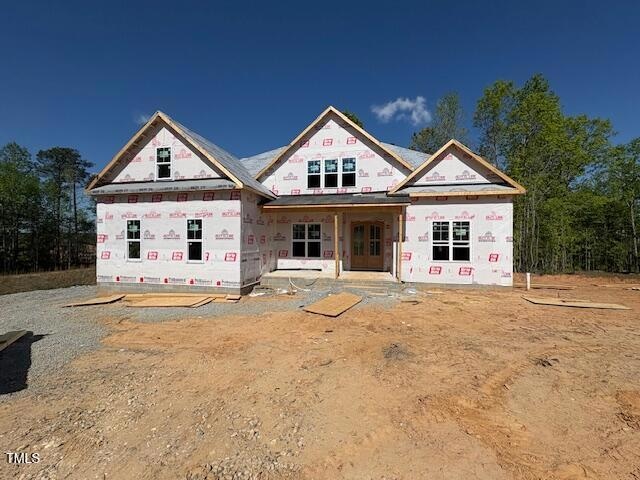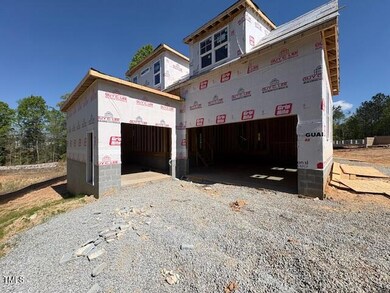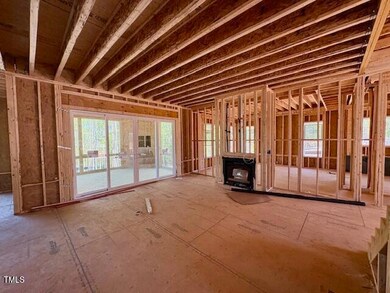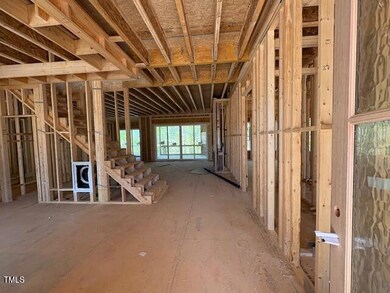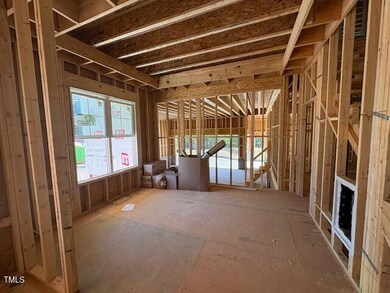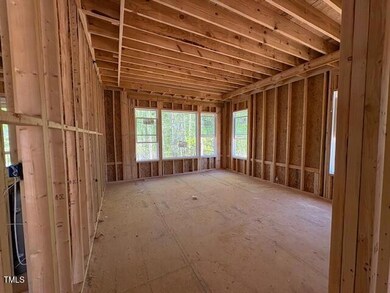
348 Inspiration Way Fuquay-Varina, NC 27526
Estimated payment $6,173/month
Highlights
- Home Theater
- Recreation Room
- Wood Flooring
- New Construction
- Traditional Architecture
- Main Floor Primary Bedroom
About This Home
Stunning Home!!Welcome to 348 Inspiration Way, a beautifully appointed 4-bedroom, 4.5-bath home nestled in a vibrant community that blends comfort, style, and convenience. Situated in one of Fuquay-Varina's most sought-after communities, this charming property offers a spacious open floor plan, perfect for both entertaining and everyday living. The light-filled kitchen features modern cabinetry, sleek countertops, and top-of-the-line appliances—ideal for creating culinary masterpieces. Enjoy cozy family gatherings in the inviting living room or host formal dinners in the elegant dining area. Retreat to the serene master suite with a walk-in closet and a private en-suite bath, offering a peaceful escape after a long day.Step outside and discover your own backyard oasis, complete with easy access to the community's amenities. The neighborhood boasts a sparkling pool, a playground for kids to enjoy, and scenic walking trails that invite you to relax and explore the natural beauty of the area. Whether you're soaking up the sun by the pool or enjoying a leisurely walk, you'll love the lifestyle this home offers.
Home Details
Home Type
- Single Family
Year Built
- Built in 2025 | New Construction
Lot Details
- 0.48 Acre Lot
- Cul-De-Sac
HOA Fees
- $85 Monthly HOA Fees
Parking
- 3 Car Attached Garage
Home Design
- Home is estimated to be completed on 9/30/25
- Traditional Architecture
- Block Foundation
- Frame Construction
- Shingle Roof
- Radiant Barrier
Interior Spaces
- 3,560 Sq Ft Home
- 2-Story Property
- Family Room
- Breakfast Room
- Dining Room
- Home Theater
- Recreation Room
Kitchen
- Built-In Oven
- Free-Standing Range
- Microwave
- Ice Maker
- Dishwasher
- Stainless Steel Appliances
Flooring
- Wood
- Carpet
- Tile
Bedrooms and Bathrooms
- 4 Bedrooms
- Primary Bedroom on Main
Schools
- Lafayette Elementary School
- Harnett Central Middle School
- Harnett Central High School
Utilities
- Forced Air Heating and Cooling System
- Underground Utilities
- Gas Water Heater
Listing and Financial Details
- Assessor Parcel Number 317
Community Details
Overview
- Association fees include ground maintenance
- Ppm Association, Phone Number (919) 848-4911
- Built by ICG Homes LLC
- Serenity Subdivision
Recreation
- Community Playground
- Community Pool
- Trails
Map
Home Values in the Area
Average Home Value in this Area
Property History
| Date | Event | Price | Change | Sq Ft Price |
|---|---|---|---|---|
| 04/21/2025 04/21/25 | For Sale | $925,000 | -- | $260 / Sq Ft |
Similar Homes in the area
Source: Doorify MLS
MLS Number: 10090755
- 314 Inspiration Way
- 313 Inspiration Way
- 509 Providence Springs Ln
- 88 Windchime Ct
- 270 Inspiration Way
- 85 Windchime Ct
- 97 Windchime Ct
- 105 Windchime Ct
- 105 Windchime Ct
- 217 Inspiration Way
- 63 Daybreak Way
- 183 Inspiration Way
- 165 Inspiration Way
- 0 Sneed Ln
- 347 Inspiration Way
- 166 Retreat Dr
- 34 Serendipity Dr
- 34 Serendipity Dr
- 34 Serendipity Dr
- 34 Serendipity Dr
