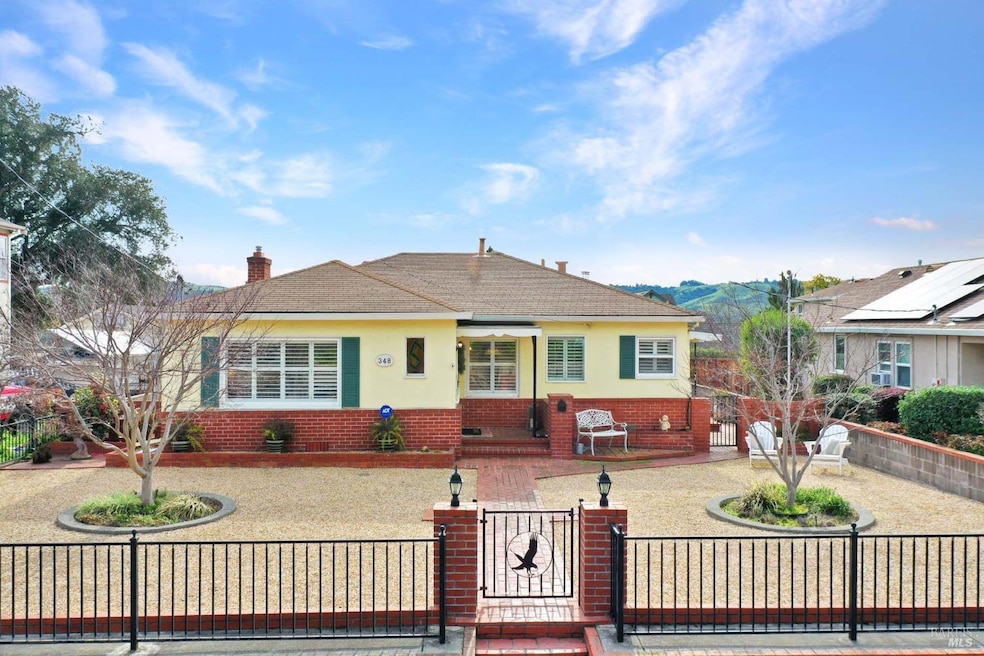
348 Military E Benicia, CA 94510
Estimated payment $4,386/month
Highlights
- RV Access or Parking
- Wood Flooring
- 1 Car Detached Garage
- Mary Farmar Elementary School Rated A-
- Formal Dining Room
- Bathtub with Shower
About This Home
What a great location! This original Benicia bungalow is located just steps away from historic downtown, the post office, public library, police department, city hall, and lots of dining and the shopping options. Enjoy your leisure time in your low maintenance yard and patios designed with easy to maintain plants and hardscape. Convenient access to parking is from the alley to the home's garage, carport, and RV parking area. Additional storage is located in the large basement. This lovely home is waiting for your personal touches to turn it into a real show place!
Home Details
Home Type
- Single Family
Est. Annual Taxes
- $650
Year Built
- Built in 1941 | Remodeled
Lot Details
- 6,098 Sq Ft Lot
- Northeast Facing Home
- Back and Front Yard Fenced
- Sprinkler System
Parking
- 1 Car Detached Garage
- 1 Open Parking Space
- 1 Carport Space
- Alley Access
- Rear-Facing Garage
- RV Access or Parking
Home Design
- Brick Exterior Construction
- Concrete Foundation
- Pillar, Post or Pier Foundation
- Composition Roof
- Stucco
Interior Spaces
- 1,105 Sq Ft Home
- 1-Story Property
- Fireplace With Gas Starter
- Brick Fireplace
- Living Room
- Formal Dining Room
- Partial Basement
Kitchen
- Free-Standing Electric Oven
- Free-Standing Electric Range
- Range Hood
- Microwave
- Tile Countertops
Flooring
- Wood
- Carpet
- Tile
Bedrooms and Bathrooms
- 2 Bedrooms
- Bathroom on Main Level
- 1 Full Bathroom
- Tile Bathroom Countertop
- Bathtub with Shower
Laundry
- Dryer
- Washer
Accessible Home Design
- Accessible Approach with Ramp
Utilities
- Central Heating and Cooling System
- Heating System Uses Gas
- Natural Gas Connected
- Gas Water Heater
Listing and Financial Details
- Assessor Parcel Number 0088-122-050
Map
Home Values in the Area
Average Home Value in this Area
Tax History
| Year | Tax Paid | Tax Assessment Tax Assessment Total Assessment is a certain percentage of the fair market value that is determined by local assessors to be the total taxable value of land and additions on the property. | Land | Improvement |
|---|---|---|---|---|
| 2024 | $650 | $60,469 | $13,801 | $46,668 |
| 2023 | $633 | $59,284 | $13,531 | $45,753 |
| 2022 | $620 | $58,122 | $13,267 | $44,855 |
| 2021 | $606 | $56,983 | $13,007 | $43,976 |
| 2020 | $597 | $56,400 | $12,874 | $43,526 |
| 2019 | $585 | $55,295 | $12,622 | $42,673 |
| 2018 | $569 | $54,212 | $12,375 | $41,837 |
| 2017 | $555 | $53,150 | $12,133 | $41,017 |
| 2016 | $547 | $52,109 | $11,896 | $40,213 |
| 2015 | $532 | $51,327 | $11,718 | $39,609 |
| 2014 | $524 | $50,323 | $11,489 | $38,834 |
Property History
| Date | Event | Price | Change | Sq Ft Price |
|---|---|---|---|---|
| 03/31/2025 03/31/25 | Pending | -- | -- | -- |
| 03/17/2025 03/17/25 | Price Changed | $776,000 | -1.6% | $702 / Sq Ft |
| 02/20/2025 02/20/25 | For Sale | $789,000 | -- | $714 / Sq Ft |
Deed History
| Date | Type | Sale Price | Title Company |
|---|---|---|---|
| Deed | -- | -- | |
| Interfamily Deed Transfer | -- | None Available | |
| Interfamily Deed Transfer | -- | Chicago Title Co |
Mortgage History
| Date | Status | Loan Amount | Loan Type |
|---|---|---|---|
| Previous Owner | $100,000 | Credit Line Revolving | |
| Previous Owner | $100,000 | Credit Line Revolving | |
| Previous Owner | $60,000 | Credit Line Revolving | |
| Previous Owner | $60,000 | Unknown |
Similar Homes in Benicia, CA
Source: Bay Area Real Estate Information Services (BAREIS)
MLS Number: 325013977
APN: 0088-122-050
- 370 E N St
- 1620 Saint Francis Ct
- 1811 Pacifica Ct
- 107 E J St
- 1783 Clos Duvall Ct
- 300 E H St Unit 128
- 300 E H St Unit 38
- 300 E H St Unit 225
- 300 E H St Unit 79
- 483 Rinconada Ct
- 155 Saint Catherine Ln
- 639 E 5th St
- 186 W J St
- 480 E E St
- 818 W 2nd St
- 800 E 7th St
- 778 Military E
- 49 Linda Vista St
- 119 Mountview Terrace
- 129 Mountview Terrace
