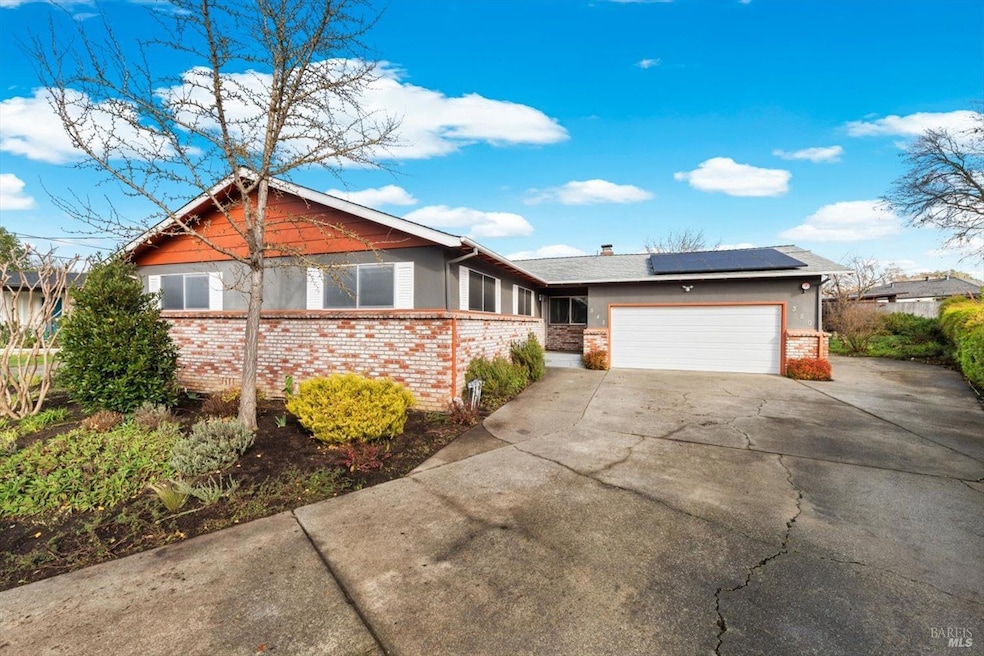
348 Minahen St Napa, CA 94559
Fuller Park NeighborhoodEstimated payment $5,787/month
Highlights
- Solar Power System
- Skylights
- In-Law or Guest Suite
- Sun or Florida Room
- 2 Car Attached Garage
- Bathtub
About This Home
Nestled on a tree-lined street in Napa's sought-after Fuller Park neighborhood, this 3-bedroom, 2-bathroom home plus an attached 1bd, 1ba apartment offers a prime location near downtown, shopping, and easy highway access. The 1,575 sq. ft. residence sits on a spacious 0.24-acre lot, featuring a low-maintenance, front yard and a backyard perfect for the garden enthusiast who loves to entertain with a patio, fountain, raised garden beds, and fruit trees including mandarin, lemon, persimmon, and pomegranate. A convenient floor plan connects the kitchen, dining, and living areas. The kitchen boasts custom concrete countertops, a gas range, and cork floors. The dining room opens to the attached sunroom that is perfect as an office or playroom, while the living room features a fireplace and large window overlooking the backyard. Hardwood and cork floors flow throughout, and the home includes solar, central heat and air. Adding flexibility and opportunity, the property includes a separately metered, 1-bedroom, 1-bathroom 624 sq ft attached apartment ideal for family, guests, or rental income. A 2-car garage completes this versatile and well-located property. Don't miss this opportunity to enjoy this unique Napa home.
Home Details
Home Type
- Single Family
Est. Annual Taxes
- $7,219
Year Built
- Built in 1965
Lot Details
- 10,663 Sq Ft Lot
- Back Yard Fenced
- Landscaped
- Sprinkler System
- Garden
Parking
- 2 Car Attached Garage
- Garage Door Opener
- Uncovered Parking
Home Design
- Composition Roof
- Stucco
Interior Spaces
- 2,199 Sq Ft Home
- 1-Story Property
- Ceiling Fan
- Skylights
- Wood Burning Fireplace
- Living Room
- Dining Room
- Sun or Florida Room
- Cork Flooring
Kitchen
- Gas Cooktop
- Range Hood
- Microwave
- Freezer
- Dishwasher
- Concrete Kitchen Countertops
- Disposal
Bedrooms and Bathrooms
- 3 Bedrooms
- In-Law or Guest Suite
- Bathroom on Main Level
- 2 Full Bathrooms
- Bathtub
Laundry
- Laundry Room
- Laundry in Garage
- Dryer
- Washer
Home Security
- Carbon Monoxide Detectors
- Fire and Smoke Detector
- Fire Suppression System
Outdoor Features
- Courtyard
- Patio
Utilities
- Central Heating and Cooling System
- Natural Gas Connected
- Internet Available
- Cable TV Available
- TV Antenna
Additional Features
- Grab Bars
- Solar Power System
- Separate Entry Quarters
Listing and Financial Details
- Assessor Parcel Number 004-551-015-000
Map
Home Values in the Area
Average Home Value in this Area
Tax History
| Year | Tax Paid | Tax Assessment Tax Assessment Total Assessment is a certain percentage of the fair market value that is determined by local assessors to be the total taxable value of land and additions on the property. | Land | Improvement |
|---|---|---|---|---|
| 2023 | $7,219 | $542,594 | $162,494 | $380,100 |
| 2022 | $7,016 | $531,956 | $159,308 | $372,648 |
| 2021 | $6,925 | $521,527 | $156,185 | $365,342 |
| 2020 | $7,247 | $516,180 | $154,584 | $361,596 |
| 2019 | $6,797 | $506,059 | $151,553 | $354,506 |
| 2018 | $6,687 | $496,137 | $148,582 | $347,555 |
| 2017 | $6,535 | $486,410 | $145,669 | $340,741 |
| 2016 | $6,356 | $476,873 | $142,813 | $334,060 |
| 2015 | $5,922 | $469,711 | $140,668 | $329,043 |
| 2014 | $4,402 | $331,988 | $90,039 | $241,949 |
Property History
| Date | Event | Price | Change | Sq Ft Price |
|---|---|---|---|---|
| 02/24/2025 02/24/25 | Pending | -- | -- | -- |
| 02/24/2025 02/24/25 | Pending | -- | -- | -- |
| 01/22/2025 01/22/25 | Price Changed | $929,000 | 0.0% | $422 / Sq Ft |
| 01/22/2025 01/22/25 | Price Changed | $929,000 | -2.1% | $422 / Sq Ft |
| 12/20/2024 12/20/24 | For Sale | $949,000 | 0.0% | $432 / Sq Ft |
| 12/20/2024 12/20/24 | For Sale | $949,000 | -- | $432 / Sq Ft |
Deed History
| Date | Type | Sale Price | Title Company |
|---|---|---|---|
| Interfamily Deed Transfer | -- | None Available | |
| Grant Deed | $520,000 | First American Title Company | |
| Interfamily Deed Transfer | -- | None Available | |
| Interfamily Deed Transfer | -- | Fidelity National Title Co |
Mortgage History
| Date | Status | Loan Amount | Loan Type |
|---|---|---|---|
| Open | $171,000 | New Conventional | |
| Closed | $191,000 | No Value Available | |
| Closed | $200,000 | New Conventional | |
| Previous Owner | $295,000 | Unknown | |
| Previous Owner | $264,000 | Stand Alone Refi Refinance Of Original Loan | |
| Previous Owner | $150,000 | Credit Line Revolving |
Similar Homes in Napa, CA
Source: Bay Area Real Estate Information Services (BAREIS)
MLS Number: 324093508
APN: 004-551-015
- 134 S Seymour St
- 298 S Hartson St
- 211 S Jefferson St
- 1595 Cinnamond St
- 2561 Dorset St
- 1440 Spruce St
- 431 Seymour St
- 2363 Eva St
- 1741 Pine St
- 691 Foster Rd
- 423 Seminary St
- 845 Citation Ct
- 860 Citation Ct
- 2730 Old Sonoma Rd
- 1441 Pine St
- 1104 Foster Rd
- 703 Casswall St
- 1132 Marina Dr
- 1436 Pine St
- 1074 Marina Dr
