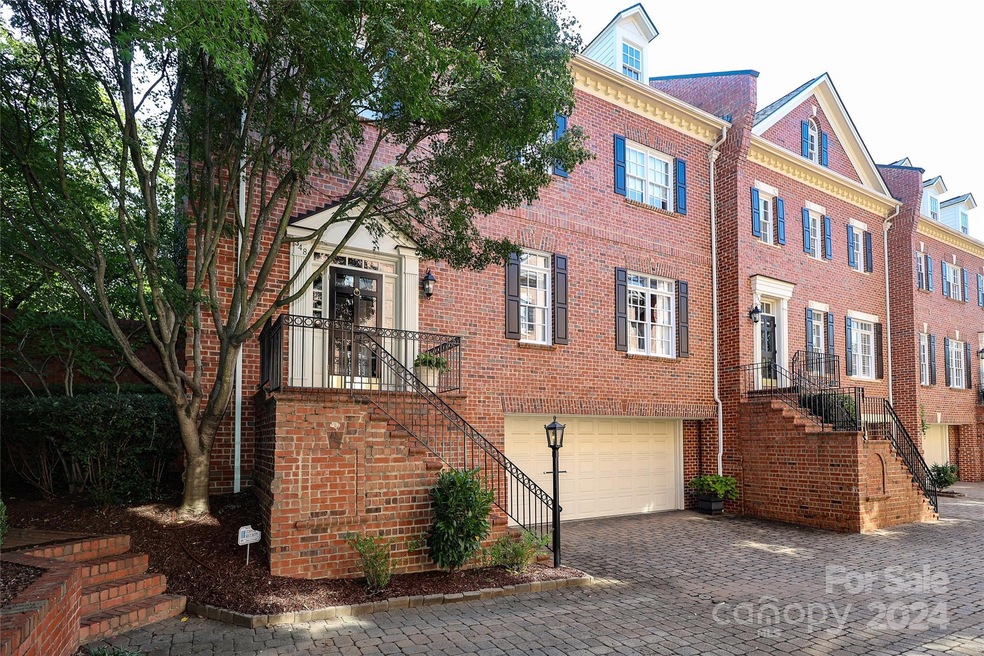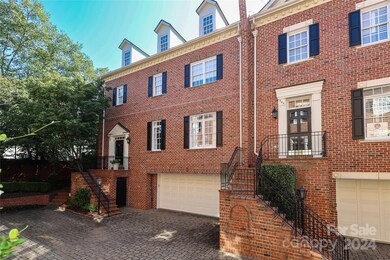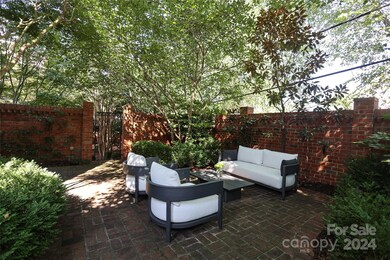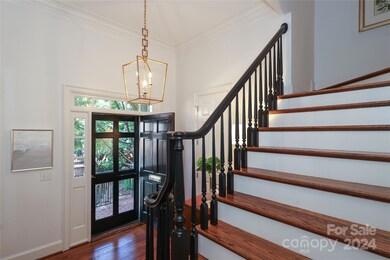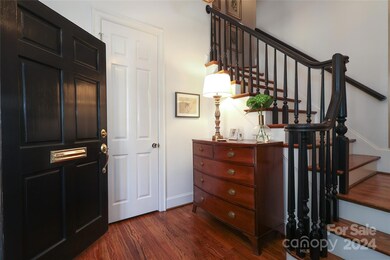348 S Laurel Ave Unit C Charlotte, NC 28207
Elizabeth NeighborhoodHighlights
- Traditional Architecture
- Wood Flooring
- Lawn
- Myers Park High Rated A
- End Unit
- 2 Car Attached Garage
About This Home
As of March 2025Welcome to 348 S. Laurel Ave. This all brick, end unit townhome is well located at the back of the complex and is afforded great privacy and large patio for entertaining. The main floor lives beautifully with 10' ceilings, well proportioned living and dining spaces, updated kitchen with marble island, wolf /subzero appliances and a light filled keeping room with a gas fireplace that leads you to great outdoor living area. On the second floor you have a primary suite and 2 additional bedrooms with ensuite baths. The lower lever includes an additional bedroom/flex room and full bath, wine room and access to the two-car garage. Recent updates include fresh paint, updated powder room, custom lighting and recent mechanical and roof replacement. The townhome has an elevator shaft** to access the upper floors and great expansion possibilities on the third floor. Situated between Eastover and Myers Park, the property is walkable to great dining and shopping. This end unit is worth a visit!
Last Agent to Sell the Property
Dickens Mitchener & Associates Inc Brokerage Email: scurme@dmahomes.com License #268816

Property Details
Home Type
- Condominium
Est. Annual Taxes
- $8,566
Year Built
- Built in 1999
Lot Details
- End Unit
- Back Yard Fenced
- Irrigation
- Lawn
HOA Fees
- $665 Monthly HOA Fees
Parking
- 2 Car Attached Garage
- Front Facing Garage
Home Design
- Traditional Architecture
- Slab Foundation
- Four Sided Brick Exterior Elevation
Interior Spaces
- 3-Story Property
- Wired For Data
- Built-In Features
- Insulated Windows
- Window Treatments
- Entrance Foyer
- Family Room with Fireplace
- Electric Dryer Hookup
Kitchen
- Convection Oven
- Gas Cooktop
- Microwave
- Dishwasher
- Kitchen Island
- Disposal
Flooring
- Wood
- Tile
Bedrooms and Bathrooms
- 4 Bedrooms
- Walk-In Closet
- Garden Bath
Outdoor Features
- Patio
Schools
- Eastover Elementary School
- Sedgefield Middle School
- Myers Park High School
Utilities
- Forced Air Heating and Cooling System
- Vented Exhaust Fan
- Heating System Uses Natural Gas
- Gas Water Heater
- Cable TV Available
Listing and Financial Details
- Assessor Parcel Number 155-033-25
Community Details
Overview
- Revelation Community Mgme Association, Phone Number (704) 940-6100
- Park Laurel Condos
- Built by simonini
- Eastover Subdivision
- Mandatory home owners association
Security
- Card or Code Access
Map
Home Values in the Area
Average Home Value in this Area
Property History
| Date | Event | Price | Change | Sq Ft Price |
|---|---|---|---|---|
| 03/28/2025 03/28/25 | Sold | $1,100,000 | -4.3% | $414 / Sq Ft |
| 01/15/2025 01/15/25 | Price Changed | $1,150,000 | -4.1% | $432 / Sq Ft |
| 11/07/2024 11/07/24 | Price Changed | $1,199,000 | -4.1% | $451 / Sq Ft |
| 09/30/2024 09/30/24 | Price Changed | $1,249,900 | -3.8% | $470 / Sq Ft |
| 08/21/2024 08/21/24 | For Sale | $1,299,000 | -- | $489 / Sq Ft |
Tax History
| Year | Tax Paid | Tax Assessment Tax Assessment Total Assessment is a certain percentage of the fair market value that is determined by local assessors to be the total taxable value of land and additions on the property. | Land | Improvement |
|---|---|---|---|---|
| 2023 | $8,566 | $1,111,006 | $0 | $1,111,006 |
| 2022 | $7,611 | $775,700 | $0 | $775,700 |
| 2021 | $7,600 | $775,700 | $0 | $775,700 |
| 2020 | $7,593 | $775,700 | $0 | $775,700 |
| 2019 | $7,577 | $775,700 | $0 | $775,700 |
| 2018 | $8,143 | $615,100 | $175,000 | $440,100 |
| 2017 | $8,025 | $615,100 | $175,000 | $440,100 |
| 2016 | $8,015 | $615,100 | $175,000 | $440,100 |
| 2015 | $8,004 | $615,100 | $175,000 | $440,100 |
| 2014 | $7,939 | $615,100 | $175,000 | $440,100 |
Mortgage History
| Date | Status | Loan Amount | Loan Type |
|---|---|---|---|
| Open | $770,000 | New Conventional | |
| Previous Owner | $318,477 | FHA | |
| Previous Owner | $350,000 | Adjustable Rate Mortgage/ARM | |
| Previous Owner | $510,000 | New Conventional | |
| Previous Owner | $417,000 | Purchase Money Mortgage | |
| Previous Owner | $142,500 | Credit Line Revolving | |
| Previous Owner | $482,750 | Fannie Mae Freddie Mac | |
| Previous Owner | $410,000 | Unknown | |
| Previous Owner | $25,000 | Unknown | |
| Previous Owner | $100,000 | Credit Line Revolving | |
| Previous Owner | $400,000 | Unknown | |
| Previous Owner | $600,000 | Purchase Money Mortgage |
Deed History
| Date | Type | Sale Price | Title Company |
|---|---|---|---|
| Warranty Deed | $1,100,000 | Harbor City Title | |
| Interfamily Deed Transfer | -- | None Available | |
| Warranty Deed | $790,000 | None Available | |
| Warranty Deed | $675,000 | Barristers Title Services | |
| Warranty Deed | $667,500 | Barristers Title Services Of | |
| Warranty Deed | $647,500 | Lawyers Title Insurance Corp | |
| Warranty Deed | $597,500 | -- |
Source: Canopy MLS (Canopy Realtor® Association)
MLS Number: 4172608
APN: 155-033-25
- 130 Cherokee Rd Unit 104
- 130 Cherokee Rd Unit 304
- 130 Cherokee Rd Unit 102
- 130 Cherokee Rd Unit 404
- 238 S Laurel Ave Unit B
- 333 Circle Ave Unit F
- 139 S Laurel Ave
- 225 S Chase St Unit G
- 217 Circle Ave
- 103 S Laurel Ave
- 110 Colville Rd Unit 12B
- 107 S Laurel Ave Unit 101-A
- 101 S Laurel Ave Unit 72-A
- 106 N Laurel Ave Unit 120
- 133 Middleton Dr
- 119 N Laurel Ave Unit 1
- 934 Granville Rd
- 409 Queens Rd Unit 302
- 409 Queens Rd Unit 403
- 409 Queens Rd Unit 204
