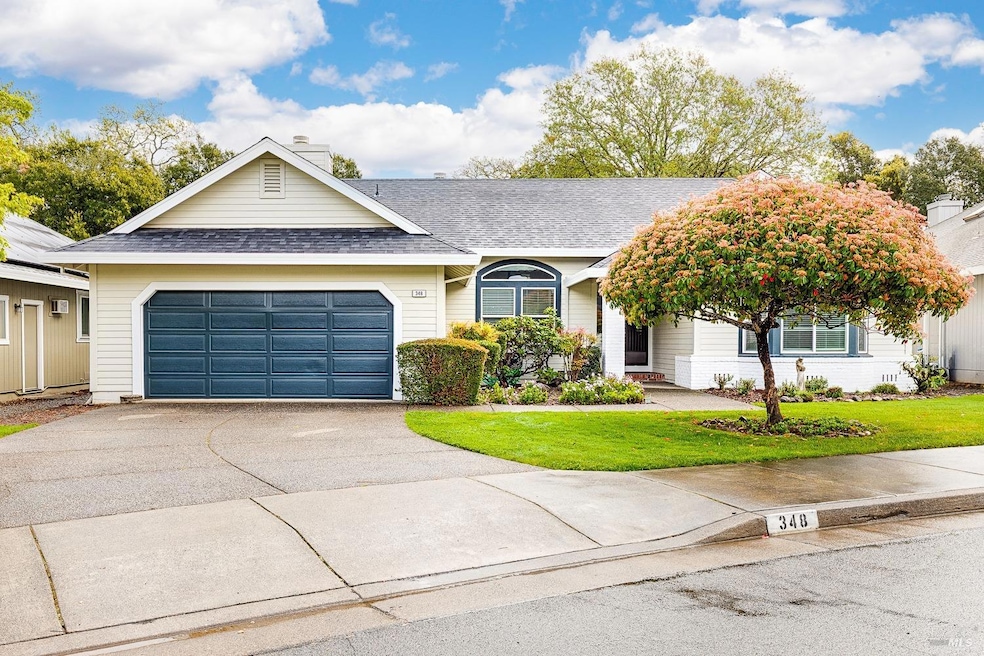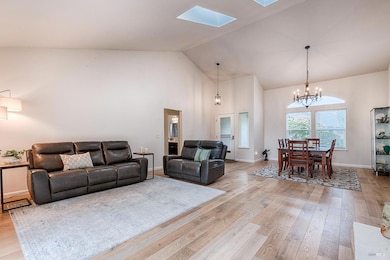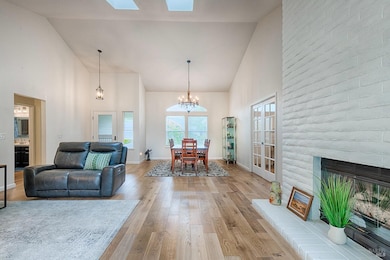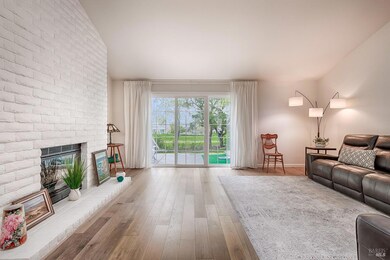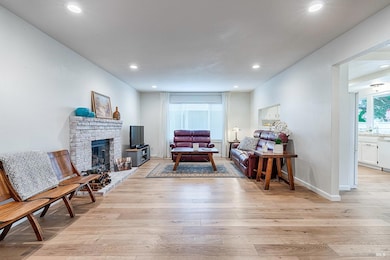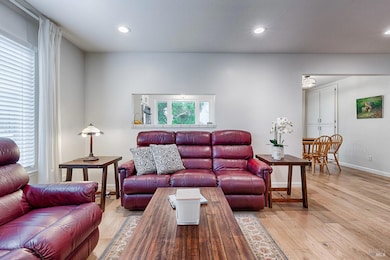
348 Singing Brook Cir Santa Rosa, CA 95409
Oakmont Village NeighborhoodEstimated payment $6,964/month
Highlights
- On Golf Course
- Fitness Center
- Cathedral Ceiling
- Kenwood Elementary School Rated A-
- Living Room with Fireplace
- Wood Flooring
About This Home
Tastefully updated Glen Ellen model in the highly desirable and beautiful Singing Brook neighborhood of Oakmont. This creekside golf course home is bordered by stately oaks and private views of the fairway and beyond. A glass entry door opens to vaulted ceilings and skylights allowing filtered light to cascade throughout the spacious living and dining rooms. The open floor plan and contemporary hardwood floors flow through to the family room, kitchen and hallways. Many updates made by the homeowners over the last 5 years include interior and exterior paint, a stylish roof, replacement furnace, dual pane windows and doors everywhere with cordless blinds and light-filtering privacy curtains, plus an interior 5' French pocket door, two refreshed fireplaces, cooktop stove, and accent lighting throughout the home. The spacious primary suite is exquisite with a reimagined feel featuring a huge spa-like shower with bench seating, vanity space, double sinks, quartz counter tops and gorgeous classic cabinetry. There is excellent storage within the home and garage with an accessible attic space. Three glass sliders open to the private patio where you can appreciate the views, entertain friends, or enjoy the natural, park like setting...all in close proximity to Oakmont's East Rec Center.
Home Details
Home Type
- Single Family
Est. Annual Taxes
- $9,605
Year Built
- Built in 1989 | Remodeled
Lot Details
- 4,495 Sq Ft Lot
- On Golf Course
HOA Fees
- $342 Monthly HOA Fees
Parking
- 2 Car Direct Access Garage
- Enclosed Parking
- Front Facing Garage
- Garage Door Opener
Home Design
- Side-by-Side
- Concrete Foundation
- Composition Roof
Interior Spaces
- 2,049 Sq Ft Home
- 1-Story Property
- Cathedral Ceiling
- Ceiling Fan
- Gas Log Fireplace
- Brick Fireplace
- Family Room Off Kitchen
- Living Room with Fireplace
- 2 Fireplaces
- Combination Dining and Living Room
- Golf Course Views
Kitchen
- Breakfast Area or Nook
- Double Oven
- Gas Cooktop
- Dishwasher
- Tile Countertops
- Disposal
Flooring
- Wood
- Carpet
- Stone
Bedrooms and Bathrooms
- 3 Bedrooms
- Bathroom on Main Level
- 2 Full Bathrooms
- Tile Bathroom Countertop
- Bathtub with Shower
- Window or Skylight in Bathroom
Laundry
- Laundry in Garage
- Washer and Dryer Hookup
Home Security
- Carbon Monoxide Detectors
- Fire and Smoke Detector
Outdoor Features
- Patio
Utilities
- Central Heating and Cooling System
- Gas Water Heater
Listing and Financial Details
- Assessor Parcel Number 016-770-017-000
Community Details
Overview
- Association fees include common areas, insurance on structure, ground maintenance, management
- Singing Brook Association, Phone Number (707) 541-6233
- Oakmont Village Subdivision
- Stream Seasonal
- Greenbelt
Amenities
- Community Barbecue Grill
- Sauna
- Recreation Room
Recreation
- Tennis Courts
- Outdoor Game Court
- Recreation Facilities
- Fitness Center
- Community Pool
- Community Spa
- Putting Green
- Dog Park
Map
Home Values in the Area
Average Home Value in this Area
Tax History
| Year | Tax Paid | Tax Assessment Tax Assessment Total Assessment is a certain percentage of the fair market value that is determined by local assessors to be the total taxable value of land and additions on the property. | Land | Improvement |
|---|---|---|---|---|
| 2023 | $9,605 | $830,609 | $249,181 | $581,428 |
| 2022 | $8,818 | $814,324 | $244,296 | $570,028 |
| 2021 | $8,655 | $798,357 | $239,506 | $558,851 |
| 2020 | $8,626 | $790,172 | $237,051 | $553,121 |
| 2019 | $8,555 | $774,679 | $232,403 | $542,276 |
| 2018 | $8,483 | $759,491 | $227,847 | $531,644 |
| 2017 | $8,304 | $744,600 | $223,380 | $521,220 |
| 2016 | $8,240 | $730,000 | $219,000 | $511,000 |
| 2015 | $6,528 | $594,670 | $182,151 | $412,519 |
| 2014 | $6,278 | $583,022 | $178,583 | $404,439 |
Property History
| Date | Event | Price | Change | Sq Ft Price |
|---|---|---|---|---|
| 04/04/2025 04/04/25 | For Sale | $1,045,000 | -- | $510 / Sq Ft |
Deed History
| Date | Type | Sale Price | Title Company |
|---|---|---|---|
| Interfamily Deed Transfer | -- | None Available | |
| Interfamily Deed Transfer | -- | None Available | |
| Grant Deed | $730,000 | Fidelity National Title Co | |
| Interfamily Deed Transfer | -- | None Available | |
| Grant Deed | $600,000 | Fidelity National Title Co |
Mortgage History
| Date | Status | Loan Amount | Loan Type |
|---|---|---|---|
| Previous Owner | $245,000 | Credit Line Revolving | |
| Previous Owner | $300,000 | New Conventional | |
| Previous Owner | $310,000 | Purchase Money Mortgage | |
| Previous Owner | $310,000 | New Conventional |
Similar Homes in Santa Rosa, CA
Source: Bay Area Real Estate Information Services (BAREIS)
MLS Number: 325028466
APN: 016-770-017
- 338 Singing Brook Cir
- 330 Singing Brook Cir
- 357 Singing Brook Cir
- 8151 Oakmont Dr
- 7889 Oakmont Dr
- 7840 Oakmont Dr
- 325 Twin Lakes Dr
- 413 Crestridge Place
- 365 Twin Lakes Dr
- 8852 Hood Mountain Cir
- 301 Twin Lakes Dr Unit CA
- 7379 Oakmont Dr
- 8923 Oakmont Dr
- 8911 Oakmont Dr
- 448 Oak Brook Ln
- 8916 Oakmont Dr
- 8912 Oakmont Dr
- 8917 Acorn Ln
- 469 Woodley Place
- 431 Oak Brook Ln
