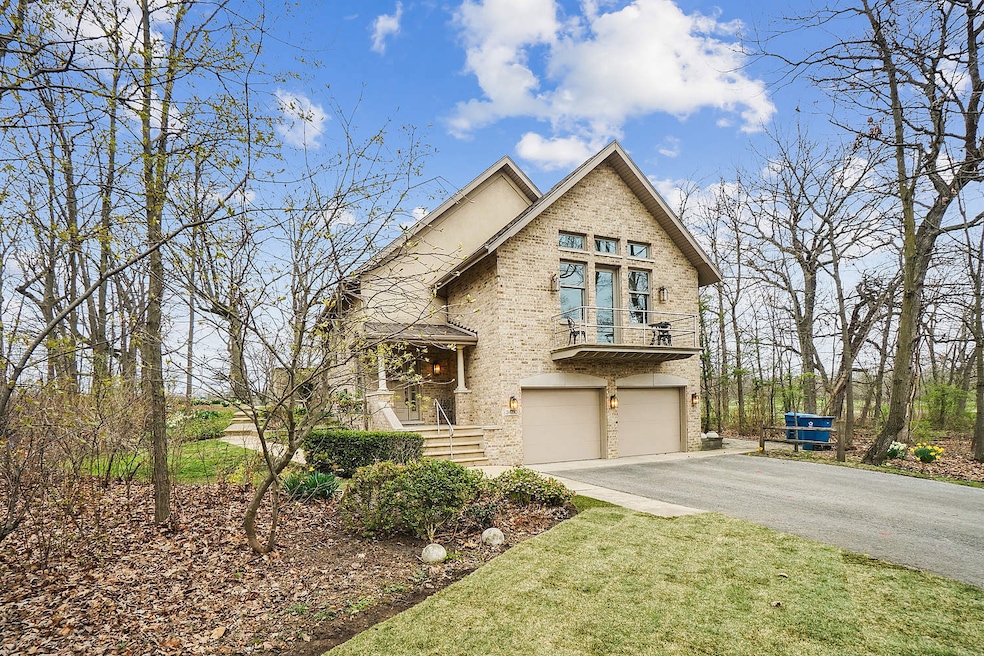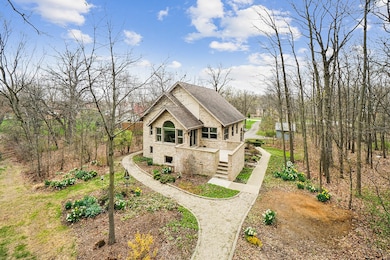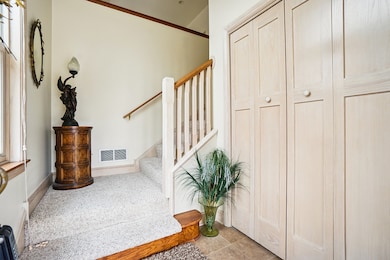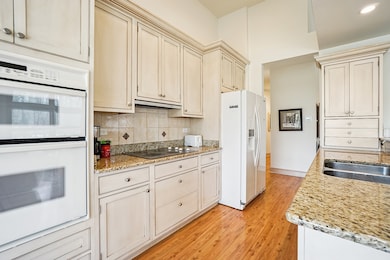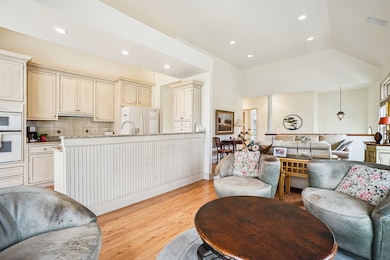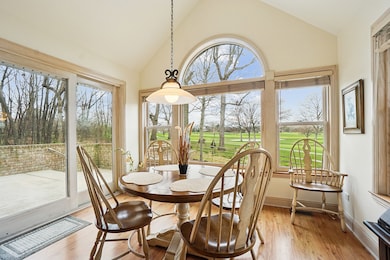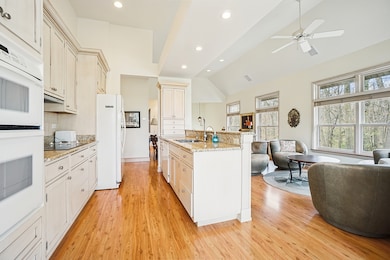
Estimated payment $2,743/month
Highlights
- On Golf Course
- Raised Ranch Architecture
- Granite Countertops
- Deck
- Main Floor Bedroom
- Den
About This Home
FORE! Golf lovers! Not too big, not too small! Downsize on space without sacrificing quality! TWO suites, THREE full baths and TWO dens! Loaded with windows & flooded with sunshine for panoramic golf course views! Master suite for you, guest suite for visitors! DEN for you! DEN for them! Master suite with soaring 12' ceiling, private balcony, full bath, jetted tub, separate shower & full wall of closets. Guest suite with FULL BATH, den with french doors, large closet & built-in Murphy bed which closes right back up when they go back home! Well designed galley kitchen with granite breakfast bar, built-in oven, rangetop and large dining area with breathtaking golf course views. Take your morning coffee right out the side door to the huge cement patio and enjoy the view, listen to the birds or watch the many deer that call Lincoln Oaks their home. Huge living room with soaring vaulted ceiling, 2nd den, 3rd full bath is off the hall. Nearly an acre of land but just the right amount of grass to satisfy your gardening itch without taking up the weekend or missing a tee time. Been considering a golf course townhome? NO HOA or attached neighbors! Spend summers here and winters there? It's the perfect summer home for snowbirds! Love your guests but want your privacy? Guest suite has separate entrance! Home also features chairlift and was built with elevator shaft for future installation if needed. Truly, truly one of a kind in a spectacular golf course location so don't you wait!
Home Details
Home Type
- Single Family
Est. Annual Taxes
- $10,480
Year Built
- Built in 2001
Lot Details
- 0.97 Acre Lot
- Lot Dimensions are 148x293
- On Golf Course
Parking
- 2 Car Garage
- Parking Included in Price
Home Design
- Raised Ranch Architecture
- Brick Exterior Construction
Interior Spaces
- 2,400 Sq Ft Home
- Built-In Features
- Ceiling Fan
- Blinds
- Display Windows
- Family Room
- Living Room
- Formal Dining Room
- Den
Kitchen
- Cooktop
- Dishwasher
- Granite Countertops
Flooring
- Carpet
- Laminate
Bedrooms and Bathrooms
- 2 Bedrooms
- 2 Potential Bedrooms
- Main Floor Bedroom
- Bathroom on Main Level
- 3 Full Bathrooms
Laundry
- Laundry Room
- Dryer
- Washer
Accessible Home Design
- Accessibility Features
- Stair Lift
Outdoor Features
- Balcony
- Deck
- Patio
- Shed
Utilities
- Forced Air Heating and Cooling System
- Heating System Uses Natural Gas
- Water Softener is Owned
Listing and Financial Details
- Homeowner Tax Exemptions
- Senior Freeze Tax Exemptions
Map
Home Values in the Area
Average Home Value in this Area
Tax History
| Year | Tax Paid | Tax Assessment Tax Assessment Total Assessment is a certain percentage of the fair market value that is determined by local assessors to be the total taxable value of land and additions on the property. | Land | Improvement |
|---|---|---|---|---|
| 2023 | $10,480 | $107,114 | $29,711 | $77,403 |
| 2022 | $9,856 | $95,195 | $26,405 | $68,790 |
| 2021 | $9,280 | $87,159 | $24,176 | $62,983 |
| 2020 | $8,947 | $81,686 | $22,658 | $59,028 |
| 2019 | $8,619 | $76,772 | $21,295 | $55,477 |
| 2018 | $8,480 | $75,120 | $20,837 | $54,283 |
| 2017 | $7,973 | $69,203 | $19,196 | $50,007 |
| 2016 | $7,919 | $68,756 | $19,072 | $49,684 |
| 2015 | $7,678 | $66,916 | $18,562 | $48,354 |
| 2014 | $7,678 | $67,591 | $18,749 | $48,842 |
| 2013 | $7,678 | $70,828 | $19,647 | $51,181 |
Property History
| Date | Event | Price | Change | Sq Ft Price |
|---|---|---|---|---|
| 04/20/2025 04/20/25 | Pending | -- | -- | -- |
| 04/18/2025 04/18/25 | For Sale | $335,000 | -- | $140 / Sq Ft |
Deed History
| Date | Type | Sale Price | Title Company |
|---|---|---|---|
| Deed | -- | Ticor Title |
Similar Homes in Crete, IL
Source: Midwest Real Estate Data (MRED)
MLS Number: 12341564
APN: 23-15-03-210-058
- 3501 Beckwith Ln
- 23021 Oakland Dr
- 22800 Mach Dr
- Lot 8, 9, 10 Saint Andrews Dr
- 22960 Cottage Grove Ave
- 3631 Edward Dr
- 1088 E Steger Rd
- 3505 Haweswood Dr
- 22945 Sherman Rd
- 2701 E Richton Rd
- 319 Royal Oaks Dr
- 221 Cornwall Dr
- 1169 Julie Ln
- 103 Chalet Ct
- 3723 Ronald Rd
- 3513 Dale Dr
- 3480 Chalet Ln
- 22830 Lahon Rd
- 22591 Cottage Grove Ave
- 3530 Chalet Ln
