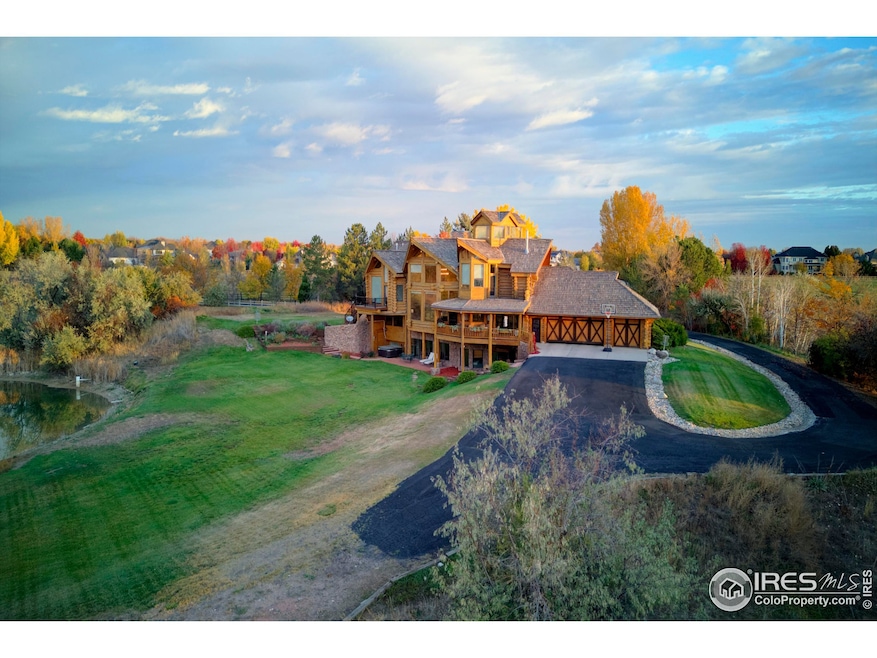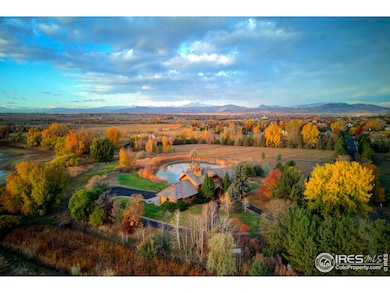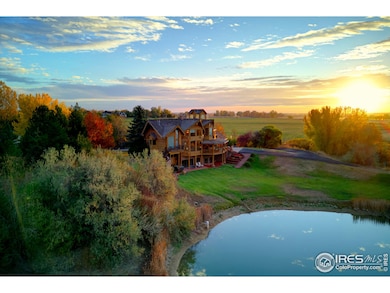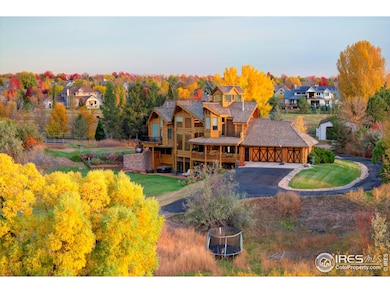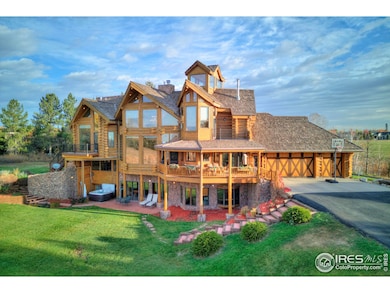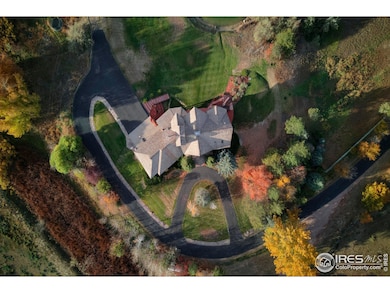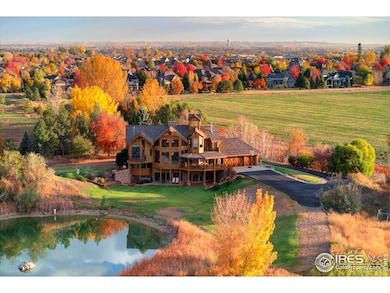
3480 Egret Ln Fort Collins, CO 80528
Estimated payment $26,317/month
Highlights
- Parking available for a boat
- Barn or Stable
- Spa
- Zach Elementary School Rated A
- Fitness Center
- Sauna
About This Home
Discover unmatched luxury on 18.82 private acres in Fort Collins, Colorado. This lakeside estate, adjacent to Fossil Creek Reservoir Nature Preserve, features panoramic 360 views of mountains and water, a custom log home with soaring vaulted ceilings, and a chef's kitchen. Perfect for equestrians, it includes a 4-stall barn, fenced pastures, and versatile event spaces. A serene, exclusive retreat minutes from shopping, dining, and I-25 access.Wake up to uninterrupted, panoramic 360 views of Longs Peak, Horsetooth Mountain, and the shimmering Fossil Lake Reservoir. From dawn to dusk, the spectacular Colorado sunrises and sunsets are enjoyed from the home's multiple vantage points, including an observatory tower that offers unmatched vistas of northern Colorado.Designed with a focus on natural beauty and functionality, this custom-built luxury log home features are incredible. A great room with soaring 30-foot vaulted ceilings, creating a stunning space for gatherings, celebrations, or simply relaxing. A grand porch with sitting areas offering 180 views, perfect for morning coffee or evening cocktails. Multi-use spaces, including a bar and game room, a spiral staircase to the tower, and private TV rooms, are ideal for entertaining. The chef's kitchen has three ovens and abundant counter space to cater any occasion. The accommodations include 4 bedrooms and 4.5 bathrooms designed with picturesque views. Additionally, This property has over 10 acres of fenced pastures, providing an exceptional environment for horses, whether owned or boarded-a four-stall barn with a tack room, workroom, entertainment space, and parkour course.Located in the vibrant city of Fort Collins, 3480 Egret Lane offers the perfect blend of serene privacy and urban convenience. Just minutes from the I-25 corridor, the property provides easy access to Denver International Airport. Come discover a life of unparalleled luxury, natural beauty, and endless potential.
Home Details
Home Type
- Single Family
Est. Annual Taxes
- $14,416
Year Built
- Built in 1992
Lot Details
- 18.82 Acre Lot
- Waterfront
- Open Space
- Sloped Lot
- Wooded Lot
Parking
- 3 Car Attached Garage
- Garage Door Opener
- Parking available for a boat
Property Views
- Water
- Panoramic
Home Design
- Wood Roof
- Log Siding
Interior Spaces
- 5,599 Sq Ft Home
- 3-Story Property
- Open Floorplan
- Wet Bar
- Central Vacuum
- Bar Fridge
- Beamed Ceilings
- Cathedral Ceiling
- Ceiling Fan
- Skylights
- Multiple Fireplaces
- Free Standing Fireplace
- Gas Log Fireplace
- Bay Window
- Wood Frame Window
- Great Room with Fireplace
- Family Room
- Home Office
- Recreation Room with Fireplace
- Loft
- Sauna
- Radon Detector
Kitchen
- Eat-In Kitchen
- Double Oven
- Electric Oven or Range
- Microwave
- Dishwasher
- Kitchen Island
- Disposal
Flooring
- Wood
- Carpet
Bedrooms and Bathrooms
- 4 Bedrooms
- Fireplace in Primary Bedroom
- Walk-In Closet
- Spa Bath
Laundry
- Laundry on main level
- Dryer
- Washer
- Sink Near Laundry
Basement
- Walk-Out Basement
- Sump Pump
- Fireplace in Basement
Outdoor Features
- Spa
- River Nearby
- Pond
Schools
- Zach Elementary School
- Preston Middle School
- Fossil Ridge High School
Horse Facilities and Amenities
- Horses Allowed On Property
- Corral
- Tack Room
- Barn or Stable
Utilities
- Forced Air Zoned Heating and Cooling System
- Heating System Uses Wood
- Propane
- Septic System
Additional Features
- Garage doors are at least 85 inches wide
- Near Farm
- Pasture
Listing and Financial Details
- Assessor Parcel Number R1631873
Community Details
Overview
- No Home Owners Association
- Beard Mld 04 S2261 Subdivision
Amenities
- Sauna
- Recreation Room
Recreation
- Fitness Center
Map
Home Values in the Area
Average Home Value in this Area
Tax History
| Year | Tax Paid | Tax Assessment Tax Assessment Total Assessment is a certain percentage of the fair market value that is determined by local assessors to be the total taxable value of land and additions on the property. | Land | Improvement |
|---|---|---|---|---|
| 2025 | $14,416 | $157,269 | $21,775 | $135,494 |
| 2024 | $14,416 | $157,269 | $21,775 | $135,494 |
| 2022 | $11,483 | $118,435 | $22,588 | $95,847 |
| 2021 | $11,587 | $121,844 | $23,238 | $98,606 |
| 2020 | $9,252 | $96,468 | $23,238 | $73,230 |
| 2019 | $9,293 | $96,468 | $23,238 | $73,230 |
| 2018 | $6,741 | $72,144 | $23,400 | $48,744 |
| 2017 | $6,718 | $72,144 | $23,400 | $48,744 |
| 2016 | $7,623 | $81,455 | $25,870 | $55,585 |
| 2015 | $7,570 | $81,450 | $25,870 | $55,580 |
| 2014 | $9,251 | $98,920 | $25,870 | $73,050 |
Property History
| Date | Event | Price | Change | Sq Ft Price |
|---|---|---|---|---|
| 03/25/2025 03/25/25 | Price Changed | $4,500,000 | -10.0% | $804 / Sq Ft |
| 01/14/2025 01/14/25 | For Sale | $5,000,000 | -- | $893 / Sq Ft |
Deed History
| Date | Type | Sale Price | Title Company |
|---|---|---|---|
| Interfamily Deed Transfer | -- | Boston National Title | |
| Deed | -- | -- | |
| Special Warranty Deed | -- | None Available | |
| Interfamily Deed Transfer | -- | None Available | |
| Interfamily Deed Transfer | -- | Guardian | |
| Warranty Deed | $1,180,000 | Guardian Title | |
| Interfamily Deed Transfer | -- | None Available |
Mortgage History
| Date | Status | Loan Amount | Loan Type |
|---|---|---|---|
| Open | $400,000 | Credit Line Revolving | |
| Open | $1,000,000 | New Conventional | |
| Closed | $60,000 | Credit Line Revolving | |
| Closed | $60,000 | No Value Available | |
| Closed | -- | No Value Available | |
| Closed | $60,000 | Credit Line Revolving | |
| Previous Owner | $825,000 | Adjustable Rate Mortgage/ARM | |
| Previous Owner | $826,000 | Adjustable Rate Mortgage/ARM | |
| Previous Owner | $427,000 | Credit Line Revolving | |
| Previous Owner | $2,300,000 | Unknown | |
| Previous Owner | $500,000 | Construction | |
| Previous Owner | $555,000 | Unknown | |
| Previous Owner | $100,000 | Unknown |
Similar Home in Fort Collins, CO
Source: IRES MLS
MLS Number: 1024582
APN: 86093-19-001
- 6102 Estuary Ct
- 3709 Rocky Stream Dr
- 6582 Rookery Rd
- 5950 Snowy Plover Ct
- 3173 Kingfisher Ct
- 6138 Spearmint Ct
- 3045 E Trilby Rd Unit B-7
- 3321 Muskrat Creek Dr
- 5702 Falling Water Dr
- 5850 Dripping Rock Ln Unit F201
- 5850 Dripping Rock Ln
- 5850 Dripping Rock Ln Unit D-103
- 5715 Northern Lights Dr
- 5703 Big Canyon Dr
- 5833 Northern Lights Dr
- 3809 Wild Elm Way
- 5549 Owl Hoot Dr Unit 1
- 5548 Wheelhouse Way Unit 1
- 5548 Wheelhouse Way Unit 4
- 5516 Owl Hoot Dr Unit 3
