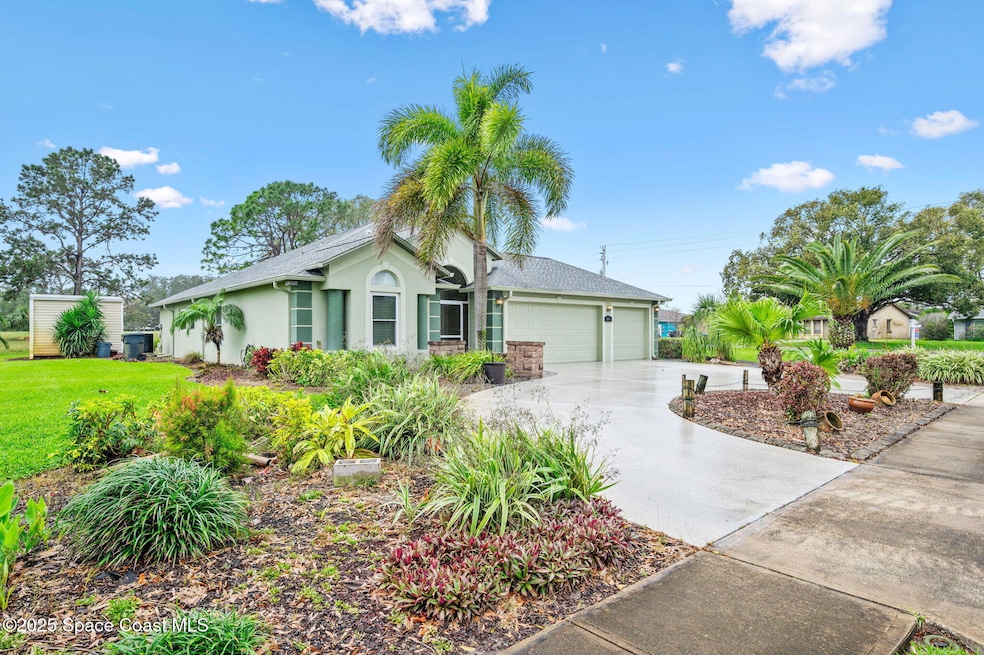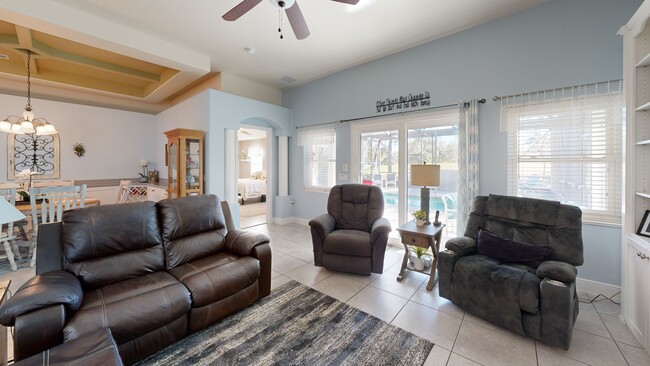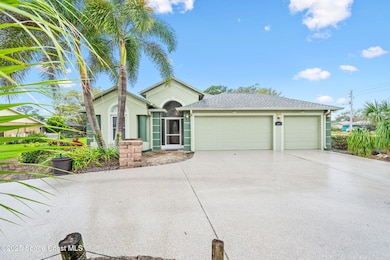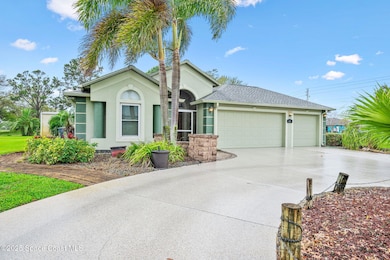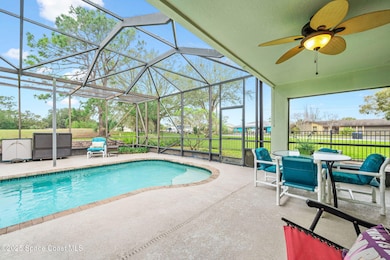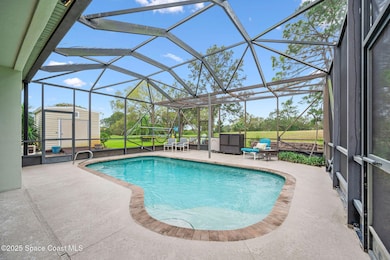
3480 Nicklaus Dr Titusville, FL 32780
Central Titusville NeighborhoodEstimated payment $2,596/month
Highlights
- Heated In Ground Pool
- Open Floorplan
- Corner Lot
- View of Trees or Woods
- Traditional Architecture
- No HOA
About This Home
GREAT CURB APPEAL & extra nice landscaping comes w/ this HEATED & SCREENED SALT WATER POOL home w/a 3 CAR GARAGE located on a THIRD ACRE CORNER LOT. The fussy owner has kept everything it tip top shape. HURRICANE IMPACT WINDOWS INSTALLED IN 2013, dishwasher 2023,refrigerator 2020, HVAC 2017,TANKLESS gas HOT WATER heater in 2021 & a natural gas WHOLE HOUSE GENERATOR!Roof 2012.This is an open modern design & the kitchen is open to the great rm. The kitchen has a breakfast bar & a large walk in pantry. There are 10 ft ceilings & the great rm & bdrms have built in bookcases & the dining area has base cabinets w/a built in wine rack & solid surface counter tops. (Great for entertaining)The mater bdrm has a tray ceiling, a walk-in closet & the master bath has a shower dbl sinks & a walk-in bathtub.The circular drive has a Polyurea Coating stronger than epoxy w/ alifetime warranty. Decorative WROUGHT IRON FENCING & a yard well w/sprinklers keeps the grass green. OUTSTANDING!
Home Details
Home Type
- Single Family
Est. Annual Taxes
- $2,013
Year Built
- Built in 2006
Lot Details
- 0.34 Acre Lot
- South Facing Home
- Wrought Iron Fence
- Back Yard Fenced
- Corner Lot
- Front and Back Yard Sprinklers
- Cleared Lot
Parking
- 3 Car Attached Garage
- Garage Door Opener
- Circular Driveway
Home Design
- Traditional Architecture
- Shingle Roof
- Block Exterior
- Asphalt
- Stucco
Interior Spaces
- 1,747 Sq Ft Home
- 1-Story Property
- Open Floorplan
- Built-In Features
- Ceiling Fan
- Entrance Foyer
- Screened Porch
- Views of Woods
Kitchen
- Breakfast Area or Nook
- Eat-In Kitchen
- Breakfast Bar
- Electric Oven
- Electric Range
- Microwave
- Ice Maker
- Dishwasher
- Kitchen Island
- Disposal
Flooring
- Tile
- Vinyl
Bedrooms and Bathrooms
- 3 Bedrooms
- Split Bedroom Floorplan
- Walk-In Closet
- 2 Full Bathrooms
- Bathtub and Shower Combination in Primary Bathroom
Laundry
- Dryer
- Washer
Home Security
- High Impact Windows
- Fire and Smoke Detector
Accessible Home Design
- Accessible Full Bathroom
- Accessible Bathroom
- Therapeutic Whirlpool
- Visitor Bathroom
- Accessible Bedroom
- Accessible Common Area
- Accessible Kitchen
- Kitchen Appliances
- Central Living Area
- Accessible Hallway
- Accessible Closets
- Accessible Washer and Dryer
- Accessible for Hearing-Impairment
- Accessible Doors
- Level Entry For Accessibility
- Accessible Entrance
- Safe Emergency Egress From Home
- Accessible Electrical and Environmental Controls
- Standby Generator
Eco-Friendly Details
- Energy-Efficient Windows
Pool
- Heated In Ground Pool
- Saltwater Pool
- Screen Enclosure
- Pool Sweep
Outdoor Features
- Patio
- Shed
Schools
- Coquina Elementary School
- Jackson Middle School
- Titusville High School
Utilities
- Central Heating and Cooling System
- Heat Pump System
- Tankless Water Heater
- Cable TV Available
Community Details
- No Home Owners Association
- Royal Oak Golf And Country Club Sec 8 Subdivision
Listing and Financial Details
- Assessor Parcel Number 22-35-16-50-18-1
Map
Home Values in the Area
Average Home Value in this Area
Tax History
| Year | Tax Paid | Tax Assessment Tax Assessment Total Assessment is a certain percentage of the fair market value that is determined by local assessors to be the total taxable value of land and additions on the property. | Land | Improvement |
|---|---|---|---|---|
| 2023 | $1,963 | $139,880 | $0 | $0 |
| 2022 | $1,822 | $135,810 | $0 | $0 |
| 2021 | $1,856 | $131,860 | $0 | $0 |
| 2020 | $1,851 | $130,040 | $0 | $0 |
| 2019 | $1,873 | $127,120 | $0 | $0 |
| 2018 | $1,878 | $124,750 | $0 | $0 |
| 2017 | $1,861 | $122,190 | $0 | $0 |
| 2016 | $1,767 | $119,680 | $30,000 | $89,680 |
| 2015 | $1,820 | $118,850 | $30,000 | $88,850 |
| 2014 | $1,809 | $117,910 | $30,000 | $87,910 |
Property History
| Date | Event | Price | Change | Sq Ft Price |
|---|---|---|---|---|
| 04/26/2025 04/26/25 | For Sale | $435,000 | 0.0% | $249 / Sq Ft |
| 03/07/2025 03/07/25 | Pending | -- | -- | -- |
| 03/04/2025 03/04/25 | Price Changed | $435,000 | -3.1% | $249 / Sq Ft |
| 02/26/2025 02/26/25 | For Sale | $449,000 | -- | $257 / Sq Ft |
Deed History
| Date | Type | Sale Price | Title Company |
|---|---|---|---|
| Interfamily Deed Transfer | -- | None Available | |
| Warranty Deed | $171,000 | Servicelink | |
| Warranty Deed | -- | None Available | |
| Warranty Deed | $30,000 | -- |
Mortgage History
| Date | Status | Loan Amount | Loan Type |
|---|---|---|---|
| Open | $73,475 | New Conventional | |
| Open | $153,900 | No Value Available | |
| Previous Owner | $290,000 | Unknown | |
| Previous Owner | $15,309 | No Value Available |
About the Listing Agent

Donna Cox is a full-time Real Estate Professional with thirty years of experience in the real estate business. Donna earned her B.S. degree from the University of Washington in Seattle prior to beginning her real estate career. She was licensed in Maryland and New Mexico prior to coming to Brevard County Florida, where she has been one of the busiest and most successful agents for the past twenty years.
Donna’s hard work, attention to detail, and excellent customer service has earned her
Donna's Other Listings
Source: Space Coast MLS (Space Coast Association of REALTORS®)
MLS Number: 1038393
APN: 22-35-16-50-00018.0-0001.00
- 3535 Palmer Dr
- 1608 Watrous Dr
- 3557 Nicklaus Dr
- 3441 Barna Ave
- 3100 Demaret Dr
- 3680 Barna Ave Unit 213
- 3680 Barna Ave Unit 114
- 3680 Barna Ave Unit 212
- 3132 Finsterwald Dr
- 3124 Finsterwald Dr
- 3124 Finsterwald Dr Unit 7
- 3020 Finsterwald Dr Unit 6
- 3043 Finsterwald Dr
- 3604 Travis Place
- 3520 Muirfield Dr
- 1621 Lema Dr
- 3445 Muirfield Dr
- 3205 Barna Ave
- 3090 Saunders Place
- 1413 Lema Dr
