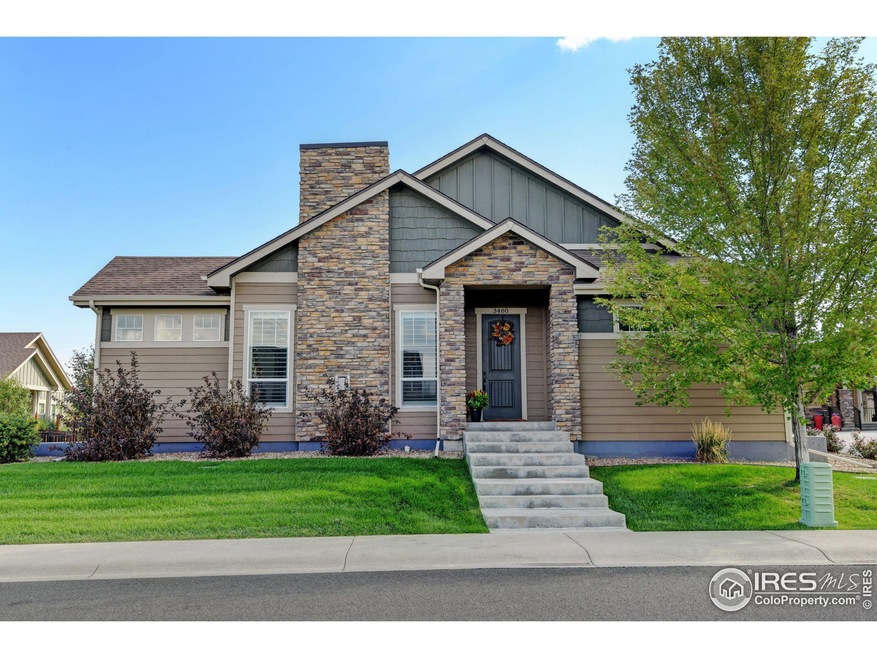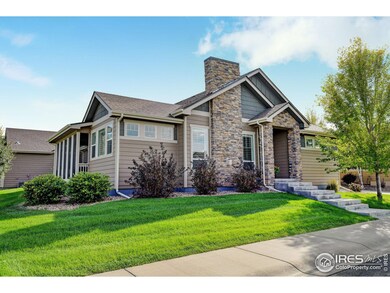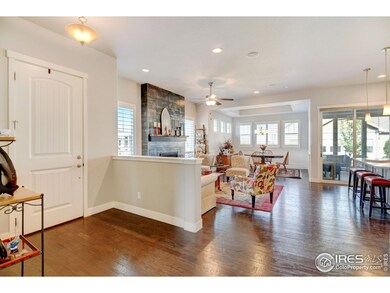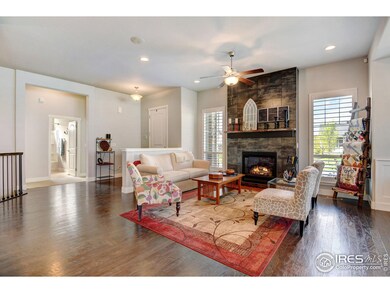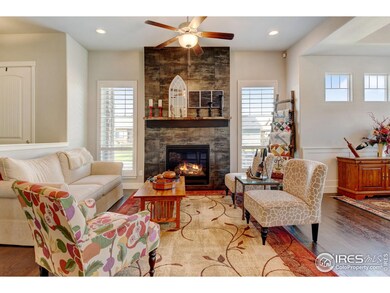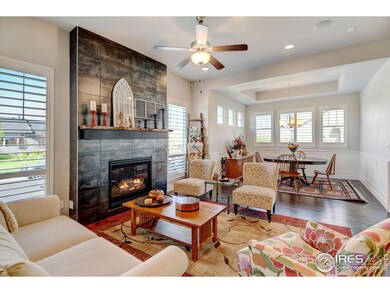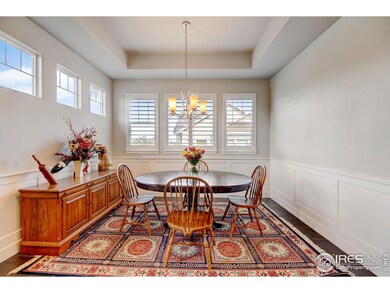
3480 Prickly Pear Dr Loveland, CO 80537
Highlights
- Open Floorplan
- Wood Flooring
- 2 Car Attached Garage
- Cathedral Ceiling
- Private Yard
- Eat-In Kitchen
About This Home
As of October 2024You won't want to miss this move in ready cottage home in the highly sought after Dakota Glen! This home is perfect for those that want to downsize but NOT downgrade! This cottage home was the former show home for Baessler Homes and boasts many upgrades not found in other homes. The great room is open and airy making the space flexible for entertaining. The kitchen features beautiful painted cabinetry, designer backsplash and slab quartz countertops. All will enjoy the spacious and peaceful screened in porch off of the kitchen. The main floor also includes 2 nice sized bedrooms and 2 bathrooms. Gorgeous plantation shutters elevate the main living area. The basement has two additional bedrooms, a full bathroom and huge rec room ready for fun! There is also plenty of storage in the unfinished area of the basement. The HOA maintains the landscape maintenance and does snow removal allowing the home owner more time to enjoy all the beauty and fun Colorado has to offer. The new roof has impact resistant, class four shingles which adds to the overall value and low maintenance of the home. NO Metro Tax!
Townhouse Details
Home Type
- Townhome
Est. Annual Taxes
- $2,598
Year Built
- Built in 2017
Lot Details
- 6,817 Sq Ft Lot
- Private Yard
HOA Fees
Parking
- 2 Car Attached Garage
Home Design
- Half Duplex
- Patio Home
- Wood Frame Construction
- Composition Roof
- Composition Shingle
- Stone
Interior Spaces
- 2,440 Sq Ft Home
- 1-Story Property
- Open Floorplan
- Cathedral Ceiling
- Ceiling Fan
- Gas Log Fireplace
- Window Treatments
- Basement Fills Entire Space Under The House
- Laundry on main level
Kitchen
- Eat-In Kitchen
- Gas Oven or Range
- Microwave
- Dishwasher
- Kitchen Island
Flooring
- Wood
- Carpet
Bedrooms and Bathrooms
- 4 Bedrooms
Outdoor Features
- Exterior Lighting
Schools
- Namaqua Elementary School
- Clark Middle School
- Thompson Valley High School
Utilities
- Forced Air Heating and Cooling System
- High Speed Internet
- Satellite Dish
- Cable TV Available
Listing and Financial Details
- Assessor Parcel Number R1647975
Community Details
Overview
- Association fees include common amenities, snow removal, ground maintenance, management
- Dakota Glen Subdivision
Recreation
- Park
Map
Home Values in the Area
Average Home Value in this Area
Property History
| Date | Event | Price | Change | Sq Ft Price |
|---|---|---|---|---|
| 10/25/2024 10/25/24 | Sold | $625,000 | 0.0% | $256 / Sq Ft |
| 09/12/2024 09/12/24 | For Sale | $625,000 | +44.7% | $256 / Sq Ft |
| 01/28/2019 01/28/19 | Off Market | $431,990 | -- | -- |
| 05/09/2018 05/09/18 | Sold | $431,990 | -6.1% | $295 / Sq Ft |
| 04/05/2018 04/05/18 | Pending | -- | -- | -- |
| 11/27/2017 11/27/17 | For Sale | $460,000 | -- | $315 / Sq Ft |
Tax History
| Year | Tax Paid | Tax Assessment Tax Assessment Total Assessment is a certain percentage of the fair market value that is determined by local assessors to be the total taxable value of land and additions on the property. | Land | Improvement |
|---|---|---|---|---|
| 2025 | $2,598 | $37,433 | $5,836 | $31,597 |
| 2024 | $2,598 | $37,433 | $5,836 | $31,597 |
| 2022 | $2,476 | $31,115 | $6,053 | $25,062 |
| 2021 | $2,544 | $32,011 | $6,228 | $25,783 |
| 2020 | $2,437 | $30,652 | $6,228 | $24,424 |
| 2019 | $2,396 | $30,652 | $6,228 | $24,424 |
| 2018 | $1,834 | $22,284 | $9,763 | $12,521 |
| 2017 | $989 | $13,953 | $9,763 | $4,190 |
| 2016 | $151 | $2,059 | $2,059 | $0 |
| 2015 | $150 | $2,060 | $2,060 | $0 |
| 2014 | $62 | $830 | $830 | $0 |
Mortgage History
| Date | Status | Loan Amount | Loan Type |
|---|---|---|---|
| Open | $400,000 | New Conventional | |
| Previous Owner | $209,000 | New Conventional | |
| Previous Owner | $211,990 | New Conventional |
Deed History
| Date | Type | Sale Price | Title Company |
|---|---|---|---|
| Warranty Deed | $625,000 | Land Title Guarantee | |
| Special Warranty Deed | $432,000 | Land Title Guarantee |
Similar Homes in the area
Source: IRES MLS
MLS Number: 1018465
APN: 95214-20-003
- 3533 Saguaro Dr
- 3560 Peruvian Torch Dr
- 3570 Saguaro Dr
- 3577 Peruvian Torch Dr
- 3454 Leopard Place
- 3631 Angora Dr
- 3449 Cheetah Dr
- 3184 Ivy Dr
- 1168 Blue Agave Ct
- 2802 SW Bridalwreath Place
- 1315 Cummings Ave
- 4117 Silene Place
- 450 Wapola Ave
- 4121 Silene Place
- 375 Tiabi Ct
- 372 Tacanecy Dr
- 2821 5th St SW
- 1610 Cattail Dr
- 1126 Patricia Dr
- 1406 Effie Ct
