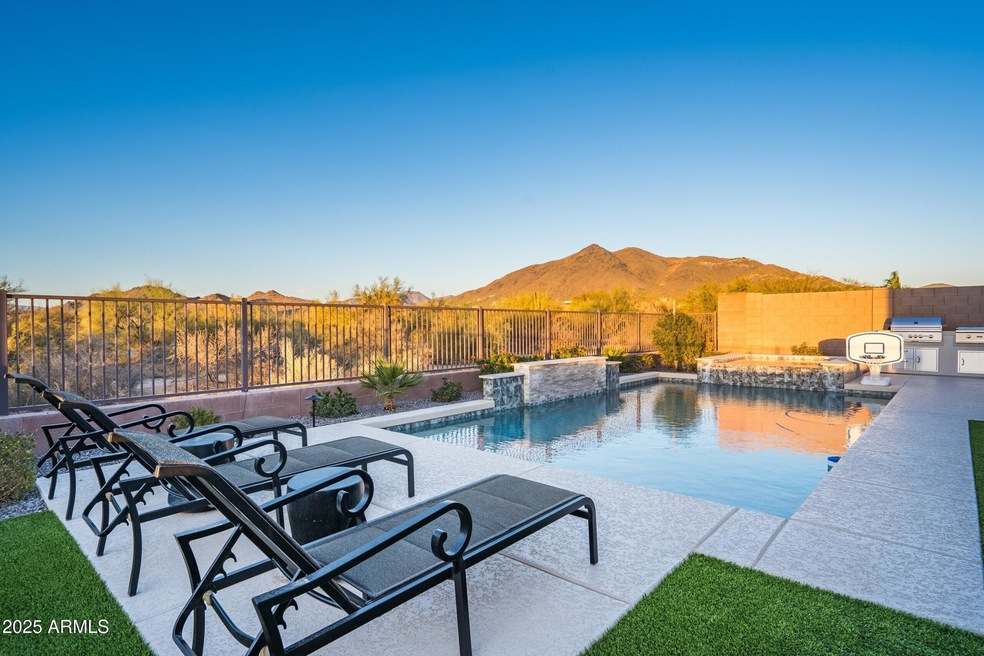
34801 N 53rd St Unit 29 Cave Creek, AZ 85331
Highlights
- Heated Spa
- Mountain View
- Wood Flooring
- Black Mountain Elementary School Rated A-
- Contemporary Architecture
- Private Yard
About This Home
As of March 2025This home is located at 34801 N 53rd St Unit 29, Cave Creek, AZ 85331 and is currently priced at $1,175,000, approximately $409 per square foot. This property was built in 2021. 34801 N 53rd St Unit 29 is a home located in Maricopa County with nearby schools including Black Mountain Elementary School, Cactus Shadows High School, and Sonoran Trails Middle School.
Last Agent to Sell the Property
Russ Lyon Sotheby's International Realty License #SA555961000

Home Details
Home Type
- Single Family
Est. Annual Taxes
- $1,792
Year Built
- Built in 2021
Lot Details
- 8,082 Sq Ft Lot
- Desert faces the front and back of the property
- Wrought Iron Fence
- Block Wall Fence
- Artificial Turf
- Private Yard
HOA Fees
- $164 Monthly HOA Fees
Parking
- 2 Open Parking Spaces
- 3 Car Garage
- Electric Vehicle Home Charger
Home Design
- Contemporary Architecture
- Wood Frame Construction
- Tile Roof
- Stucco
Interior Spaces
- 2,871 Sq Ft Home
- 1-Story Property
- Fireplace
- Mountain Views
Kitchen
- Eat-In Kitchen
- Breakfast Bar
- Gas Cooktop
- Built-In Microwave
Flooring
- Wood
- Carpet
Bedrooms and Bathrooms
- 3 Bedrooms
- 3.5 Bathrooms
- Dual Vanity Sinks in Primary Bathroom
Accessible Home Design
- No Interior Steps
Pool
- Heated Spa
- Heated Pool
Outdoor Features
- Fire Pit
- Built-In Barbecue
Schools
- Black Mountain Elementary School
- Sonoran Trails Middle School
- Cactus Shadows High School
Utilities
- Cooling Available
- Heating System Uses Natural Gas
- High Speed Internet
- Cable TV Available
Community Details
- Association fees include ground maintenance
- Reserve At Black Mtn Association, Phone Number (623) 241-9051
- Built by Taylor Morrison
- Reserve At Black Mountain Subdivision
Listing and Financial Details
- Tax Lot 29
- Assessor Parcel Number 211-47-195
Map
Home Values in the Area
Average Home Value in this Area
Property History
| Date | Event | Price | Change | Sq Ft Price |
|---|---|---|---|---|
| 03/27/2025 03/27/25 | Sold | $1,175,000 | +6.8% | $409 / Sq Ft |
| 02/22/2025 02/22/25 | For Sale | $1,100,000 | -- | $383 / Sq Ft |
Tax History
| Year | Tax Paid | Tax Assessment Tax Assessment Total Assessment is a certain percentage of the fair market value that is determined by local assessors to be the total taxable value of land and additions on the property. | Land | Improvement |
|---|---|---|---|---|
| 2025 | $1,792 | $38,206 | -- | -- |
| 2024 | $1,701 | $36,387 | -- | -- |
| 2023 | $1,701 | $62,910 | $12,580 | $50,330 |
| 2022 | $1,669 | $49,260 | $9,850 | $39,410 |
| 2021 | $119 | $9,885 | $9,885 | $0 |
| 2020 | $118 | $2,760 | $2,760 | $0 |
| 2019 | $195 | $4,076 | $4,076 | $0 |
Mortgage History
| Date | Status | Loan Amount | Loan Type |
|---|---|---|---|
| Open | $675,000 | New Conventional | |
| Previous Owner | $548,250 | Purchase Money Mortgage | |
| Previous Owner | $110,907 | Credit Line Revolving |
Deed History
| Date | Type | Sale Price | Title Company |
|---|---|---|---|
| Warranty Deed | $1,175,000 | First American Title Insurance | |
| Warranty Deed | $775,479 | Inspired Title Services Llc |
Similar Homes in Cave Creek, AZ
Source: Arizona Regional Multiple Listing Service (ARMLS)
MLS Number: 6824849
APN: 211-47-195
- 33505 N 55th St
- 33501 N 55th St
- 35045 N 52nd Place
- 35140 N 52nd Place
- 5428 E El Sendero Dr
- 54XX E El Sendero Dr
- 35340 N 52nd Place
- 5650 E Villa Cassandra Way
- 35000 N 51st St
- 35030 N 51st St
- 5423 E New River Rd
- 5428 E Yolantha St
- 34651 N 49th St
- 35411 N 50th St
- 35530 N Canyon Crossings Dr
- 5805 E Agave Place
- 34709 N 48th St
- 5878 E Chuparosa Place Unit 70
- 36004 N Prickley Pear Rd
- 5681 E Canyon Ridge Dr N
