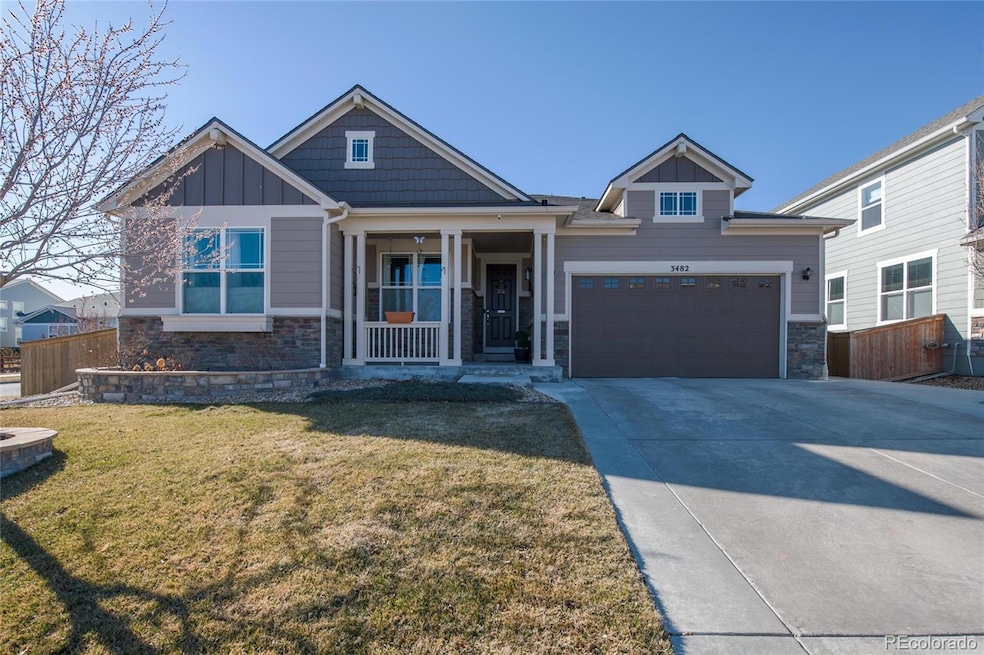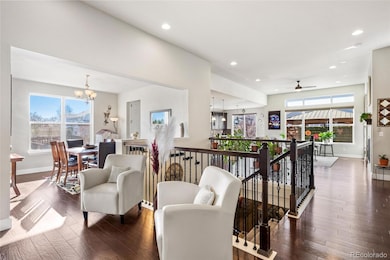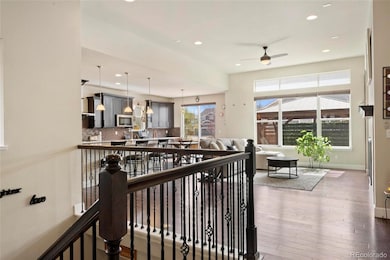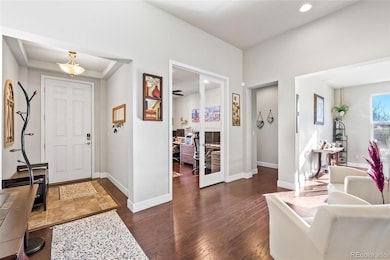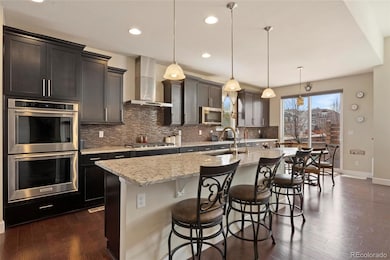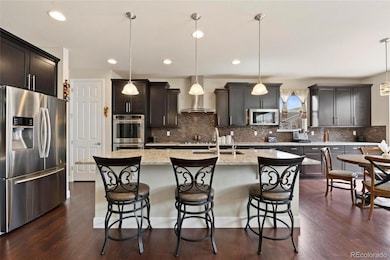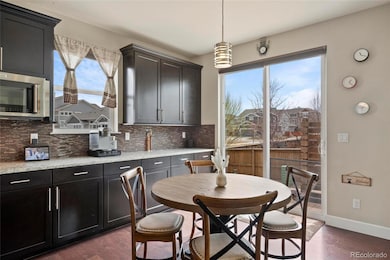This stunning 4,670 sq. ft. ranch-style home, built in 2015, offers a perfect blend of elegance, comfort, and convenience. From the moment you step inside, you'll be captivated by the open-concept layout featuring a gourmet kitchen with a gas cooktop, double ovens, a large island, and gorgeous granite countertops—ideal for both everyday meals and entertaining. Elegant wood flooring flows throughout the main level, where you’ll find a luxurious master suite complete with his and her closets and a spa-like five-piece bath, providing a private retreat at the end of the day.
The professionally finished basement expands the living space with an additional bedroom, a full bathroom, a spacious family room, and a fantastic man cave with its own dedicated restroom—perfect for game nights, movie marathons, or simply unwinding with friends. Ample storage and a three-car tandem garage add practicality and convenience to this thoughtfully designed home. Jelly Fish Lighting installed on the exterior of the home to create ambiance at night!
Beyond its impressive interior, the home is situated in the highly desirable Fallbrook Farms community, offering well-maintained green spaces, walking paths, and a welcoming atmosphere. Enjoy easy access to E-470 and I-25, making commutes a breeze, while top-rated schools such as Prairie Hills Elementary, Rocky Top Middle School, and Horizon High School are just minutes away. Nearby amenities abound, including Thorncreek Golf Course (3 miles), Larkridge Mall (2 miles), and Thorncreek Crossing Shopping Center (4 miles). For fitness and recreation, the Margaret Carpenter Recreation Center, just 5 miles away, offers a gym, swimming pool, and fitness classes. Plus, shopping and dining options at The Orchard Town Center and The Denver Premium Outlets ensure you’re never far from everything you need.
More than just a house, this home offers an exceptional lifestyle, blending luxury, entertainment, and community in a prime location.

