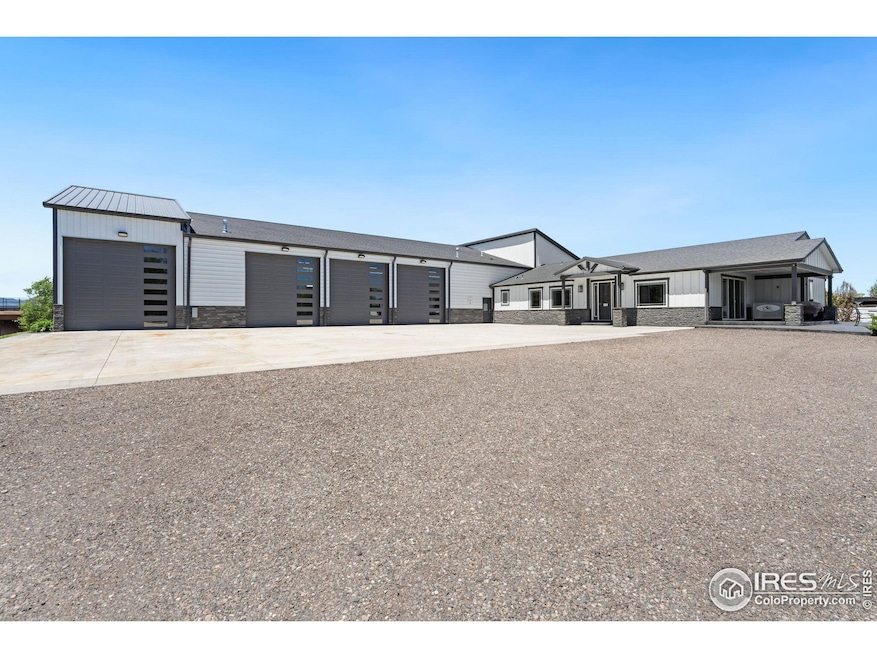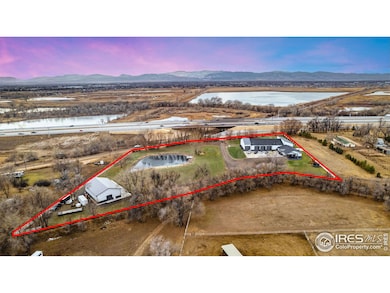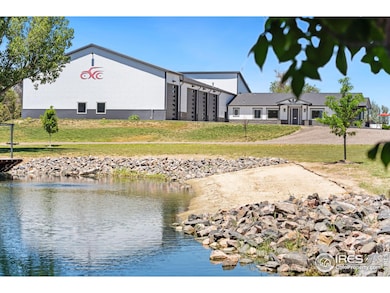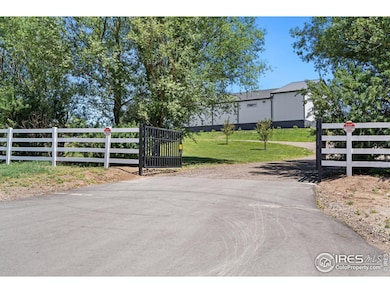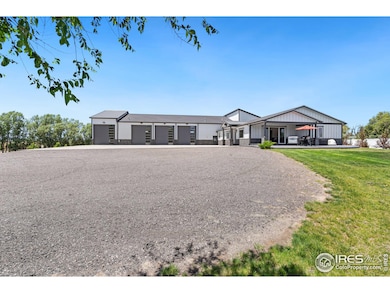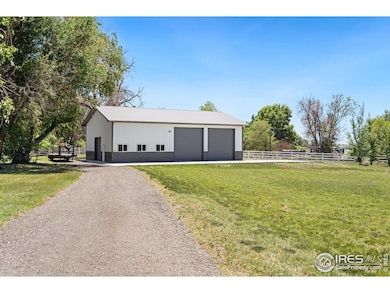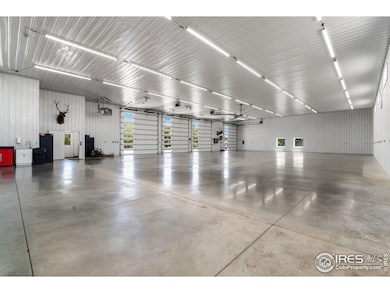
3482 SE Frontage Rd Fort Collins, CO 80525
Estimated payment $17,848/month
Highlights
- Parking available for a boat
- Open Floorplan
- Loft
- Horses Allowed On Property
- Carriage House
- No HOA
About This Home
Work from home luxury offered at an improved price! This property, with its multifaceted capabilities, suits all your work from home needs with beautiful residence and over 7,000 sq ft of shop space. The gorgeous home is attached to a huge shop, showroom, & loft - and it's haven for enthusiasts of toys. Meticulous design spans two lots encompassing 4.6 acres. A 3/4-acre stocked pond is complete with a dock, sandy beach & is fed by underground drainage. The lower lot features a 40x60 shop w/ 2 14x14 overhead doors, 10x12 overhead door & large concrete pad. The primary shop, over 7,700 sq ft, incorporates 4 14x14 doors, 220 power, 8X7 pass through from shop to showroom, ample outlets & exterior outlets on the eves for additional security. Its fully finished interior boasts a 20 ft HVLS fan & hybrid insulation w/ spray foam & bats, ensuring optimal efficiency. Additionally there is a 1700+ sq ft loft, w/ full bath & absolutely breathtaking mountain views. W/ a separate entrance this loft can serve as office space or be rented independently. Rarely does a residence of such luxury intertwine seamlessly w/ a shop of this magnitude. The home features 5 beds, 4 baths, stunning tilework, outdoor entertaining area wired for TV/hot tub/firepit, plus a meticulously upgraded kitchen w/ large island & JennAir appliances. The property's surroundings are loaded w/ features, including 27 sprinkler zones & over 80 new trees alongside mature trees lining the property. City Water reliance is unnecessary, thanks to your private well. Encircled by top-of-the-line vinyl fencing on three sides & backing to a tree-lined ditch, privacy & protection are assured. As a final touch, the sale includes 1.5 shares of Lake Canal water rights. Don't miss your chance to own one of the most meticulously designed and well taken care of properties in Northern Colorado. Please call to discuss SUP and zoning change progress update!
Home Details
Home Type
- Single Family
Est. Annual Taxes
- $20,311
Year Built
- Built in 2018
Lot Details
- 4.6 Acre Lot
- Vinyl Fence
- Level Lot
- Sprinkler System
- Property is zoned Res/COM
Parking
- 20 Car Attached Garage
- Heated Garage
- Tandem Parking
- Garage Door Opener
- Drive Through
- Driveway Level
- Parking available for a boat
Home Design
- Carriage House
- Wood Frame Construction
- Metal Roof
Interior Spaces
- 14,020 Sq Ft Home
- 1-Story Property
- Open Floorplan
- Window Treatments
- Living Room with Fireplace
- Loft
- Carpet
- Basement Fills Entire Space Under The House
Kitchen
- Eat-In Kitchen
- Gas Oven or Range
- Dishwasher
- Kitchen Island
- Disposal
Bedrooms and Bathrooms
- 5 Bedrooms
- Walk-In Closet
- Primary bathroom on main floor
- Walk-in Shower
Laundry
- Laundry on main level
- Sink Near Laundry
- Washer and Dryer Hookup
Accessible Home Design
- Garage doors are at least 85 inches wide
- Low Pile Carpeting
Outdoor Features
- Patio
- Outdoor Storage
Schools
- Timnath Elementary School
- Timnath Middle-High School
Horse Facilities and Amenities
- Horses Allowed On Property
Utilities
- Forced Air Heating and Cooling System
- Water Rights
- Septic System
- High Speed Internet
- Satellite Dish
- Cable TV Available
Community Details
- No Home Owners Association
- Miller Sub Subdivision
Listing and Financial Details
- Assessor Parcel Number R1631322
Map
Home Values in the Area
Average Home Value in this Area
Tax History
| Year | Tax Paid | Tax Assessment Tax Assessment Total Assessment is a certain percentage of the fair market value that is determined by local assessors to be the total taxable value of land and additions on the property. | Land | Improvement |
|---|---|---|---|---|
| 2025 | $12,455 | $146,640 | $33,958 | $112,682 |
| 2024 | $12,455 | $146,640 | $33,958 | $112,682 |
| 2022 | $13,254 | $138,851 | $35,284 | $103,567 |
| 2021 | $13,149 | $140,490 | $35,464 | $105,026 |
| 2020 | $12,987 | $137,561 | $32,535 | $105,026 |
| 2019 | $13,046 | $137,561 | $32,535 | $105,026 |
| 2018 | $2,080 | $22,620 | $22,620 | $0 |
| 2017 | $2,073 | $22,620 | $22,620 | $0 |
| 2016 | $401 | $4,350 | $4,350 | $0 |
| 2015 | $398 | $4,350 | $4,350 | $0 |
| 2014 | $400 | $4,350 | $4,350 | $0 |
Property History
| Date | Event | Price | Change | Sq Ft Price |
|---|---|---|---|---|
| 02/03/2025 02/03/25 | For Sale | $2,900,000 | -- | $207 / Sq Ft |
Deed History
| Date | Type | Sale Price | Title Company |
|---|---|---|---|
| Warranty Deed | $180,000 | None Available |
Mortgage History
| Date | Status | Loan Amount | Loan Type |
|---|---|---|---|
| Open | $300,000 | Credit Line Revolving | |
| Open | $1,100,000 | New Conventional | |
| Closed | $80,000 | Seller Take Back |
Similar Homes in Fort Collins, CO
Source: IRES MLS
MLS Number: 1025690
APN: 87273-05-002
- 5008 5th Ave
- 0 Main St
- 4001 Kern St Unit Lot 1
- 4017 Kern St
- 3625 Mariah Ln
- 5260 Second Ave
- 5572 Runge Ct
- 5859 Tommy Ct
- 4411 Shivaree St
- 4411 Shivaree St
- 4411 Shivaree St
- 4411 Shivaree St
- 4411 Shivaree St
- 5580 Runge Ct
- 4801 E Harmony Rd
- 5452 Euclid Dr
- 4522 Barrow Ln
- 4154 Strolling St
- 4277 Strolling St
- 4262 Strolling St
