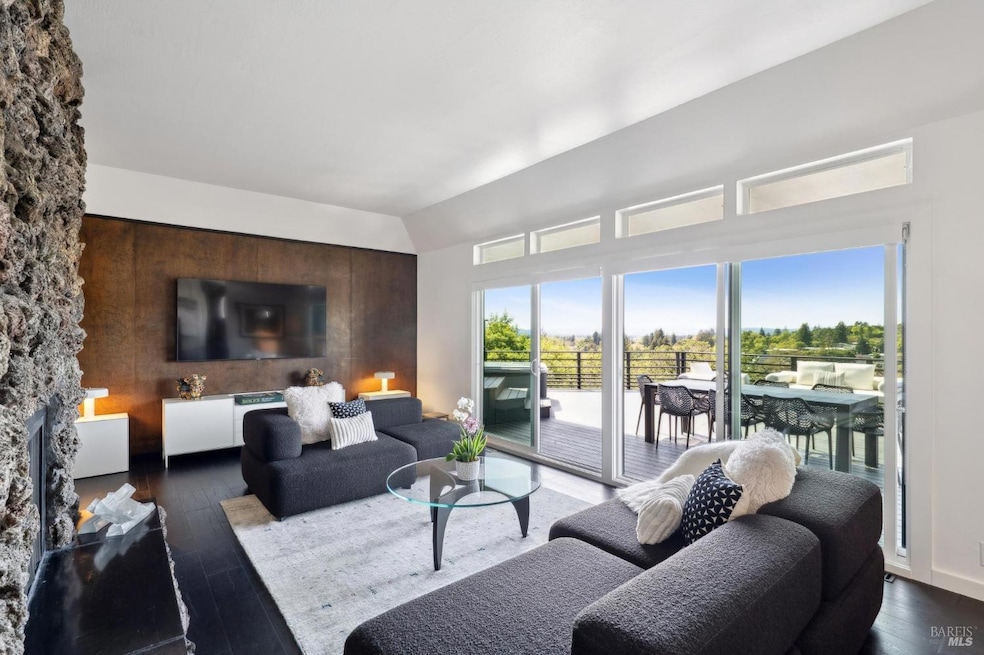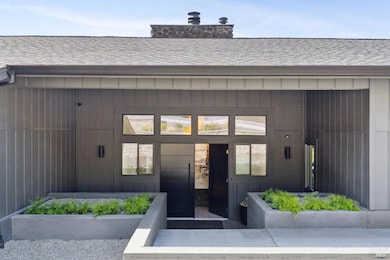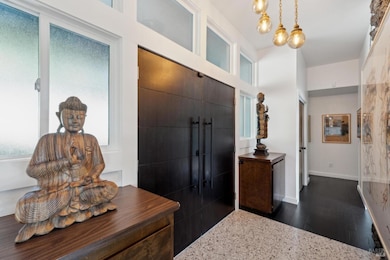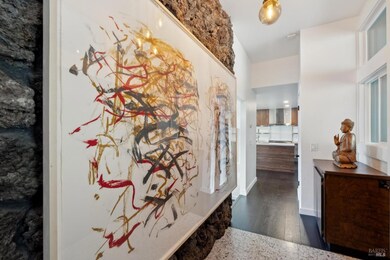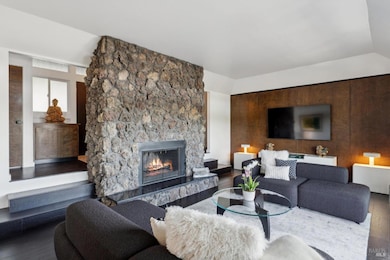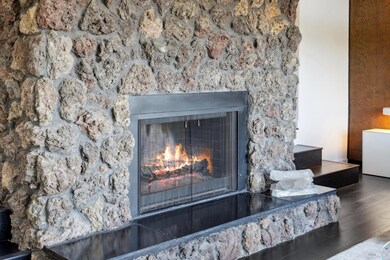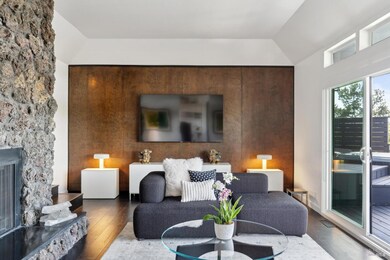
3485 Ridgeview Dr Santa Rosa, CA 95404
Estimated payment $11,432/month
Highlights
- Wine Room
- Spa
- Panoramic View
- Santa Rosa High School Rated A-
- Two Primary Bedrooms
- Sitting Area In Primary Bedroom
About This Home
Imagine waking up to breathtaking vistas that stretch as far as the eye can see. This rarely available, turn-key mid-century modern gem in highly desirable Montecito Heights offers not just a home, but a lifestyle. Step inside and be instantly captivated by panoramic views that wash over you, creating an unparalleled sense of peace and tranquility. Boasting three beautifully appointed bedrooms, including two luxurious primary suites, and three full baths, this residence has been meticulously remodeled for the discerning buyer who appreciates both exceptional quality and authentic character. The heart of the home is a gourmet kitchen, ready to inspire your culinary passions. Gather in the sunken living room, anchored by a commanding fireplace, perfect for cozy evenings. Step outside onto the expansive deck, your private oasis for entertaining under the stars or soaking in spectacular sunsets from the bubbling hot tub. Practicality meets luxury with a separate laundry room featuring wine storage and a convenient two-car side-by-side garage, plus ample driveway space for guests. Don't miss this once-in-a-lifetime opportunity to claim your dream view home in one of Montecito Heights' most sought-after locations. Visit: Ridgeview3485.com
Open House Schedule
-
Saturday, April 26, 202511:00 am to 1:00 pm4/26/2025 11:00:00 AM +00:004/26/2025 1:00:00 PM +00:00Experience the Extraordinary! Stunning turn-key Montecito Heights View Home featuring 3 bedrooms, 3 baths, gourmet kitchen and VIEWS VIEWS VIEWS! Not to be missed. Visit: www.Ridgeview3485.comAdd to Calendar
Home Details
Home Type
- Single Family
Est. Annual Taxes
- $10,276
Year Built
- Built in 1975 | Remodeled
Lot Details
- 0.41 Acre Lot
- Landscaped
- Front Yard Sprinklers
- Low Maintenance Yard
Parking
- 2 Car Attached Garage
- 6 Open Parking Spaces
- Enclosed Parking
- Side by Side Parking
- Garage Door Opener
- Guest Parking
Property Views
- Panoramic
- City Lights
- Mountain
- Hills
Home Design
- Midcentury Modern Architecture
- Block Foundation
- Shingle Roof
- Wood Siding
- Concrete Perimeter Foundation
Interior Spaces
- 2,513 Sq Ft Home
- 1-Story Property
- Ceiling Fan
- Wood Burning Fireplace
- Gas Log Fireplace
- Double Pane Windows
- Window Screens
- Formal Entry
- Wine Room
- Living Room with Fireplace
- 2 Fireplaces
- Dining Room
- Attic
Kitchen
- Breakfast Area or Nook
- Built-In Gas Oven
- Self-Cleaning Oven
- Range Hood
- Ice Maker
- Dishwasher
- Wine Refrigerator
- Kitchen Island
- Quartz Countertops
- Steel Countertops
- Disposal
Flooring
- Engineered Wood
- Tile
Bedrooms and Bathrooms
- Sitting Area In Primary Bedroom
- Fireplace in Primary Bedroom
- Double Master Bedroom
- Walk-In Closet
- 3 Full Bathrooms
- Secondary Bathroom Double Sinks
- Dual Vanity Sinks in Primary Bathroom
- Low Flow Toliet
- Separate Shower
- Low Flow Shower
Laundry
- Laundry Room
- Dryer
- Washer
- Sink Near Laundry
- 220 Volts In Laundry
Home Security
- Security System Owned
- Carbon Monoxide Detectors
- Fire and Smoke Detector
Pool
- Spa
Utilities
- Central Heating and Cooling System
- Heating System Uses Gas
- Heating System Uses Natural Gas
- Underground Utilities
- 220 Volts
- 220 Volts in Kitchen
- Power Generator
- Water Filtration System
- Tankless Water Heater
- Gas Water Heater
- Internet Available
- Cable TV Available
Listing and Financial Details
- Assessor Parcel Number 181-520-009-000
Map
Home Values in the Area
Average Home Value in this Area
Tax History
| Year | Tax Paid | Tax Assessment Tax Assessment Total Assessment is a certain percentage of the fair market value that is determined by local assessors to be the total taxable value of land and additions on the property. | Land | Improvement |
|---|---|---|---|---|
| 2023 | $10,276 | $188,158 | $27,088 | $161,070 |
| 2022 | $2,042 | $184,469 | $26,557 | $157,912 |
| 2021 | $2,015 | $180,853 | $26,037 | $154,816 |
| 2020 | $2,009 | $179,000 | $25,771 | $153,229 |
| 2019 | $1,996 | $175,491 | $25,266 | $150,225 |
| 2018 | $1,981 | $172,051 | $24,771 | $147,280 |
| 2017 | $1,944 | $168,679 | $24,286 | $144,393 |
| 2016 | $1,920 | $165,372 | $23,810 | $141,562 |
| 2015 | $1,861 | $162,889 | $23,453 | $139,436 |
| 2014 | $1,748 | $159,699 | $22,994 | $136,705 |
Property History
| Date | Event | Price | Change | Sq Ft Price |
|---|---|---|---|---|
| 04/10/2025 04/10/25 | For Sale | $1,895,000 | +115.3% | $754 / Sq Ft |
| 03/17/2023 03/17/23 | Sold | $880,000 | -7.6% | $352 / Sq Ft |
| 03/13/2023 03/13/23 | Pending | -- | -- | -- |
| 02/24/2023 02/24/23 | For Sale | $952,500 | -- | $381 / Sq Ft |
Deed History
| Date | Type | Sale Price | Title Company |
|---|---|---|---|
| Grant Deed | $880,000 | First American Title | |
| Interfamily Deed Transfer | -- | -- |
Mortgage History
| Date | Status | Loan Amount | Loan Type |
|---|---|---|---|
| Open | $723,114 | New Conventional | |
| Previous Owner | $87,350 | Adjustable Rate Mortgage/ARM | |
| Previous Owner | $88,888 | New Conventional | |
| Previous Owner | $88,000 | Unknown | |
| Previous Owner | $100,000 | Unknown |
Similar Homes in Santa Rosa, CA
Source: San Francisco Association of REALTORS® MLS
MLS Number: 325027657
APN: 181-520-009
- 2508 Rancho Cabeza Dr
- 3401 Happy Valley Ct
- 3490 Happy Valley Ct
- 1549 E Foothill Dr
- 3540 Happy Valley Rd
- 2560 Grosse Ave
- 2817 Hidden Valley Dr
- 1714 Happy Valley Rd
- 2209 Beverly Way
- 2152 Montecito Ave
- 1100 Crest Dr
- 4284 Woodland Shadows Place
- 4064 Alta Vista Ave
- 2137 Hyland Ct
- 3636 Alta Vista Ave
- 3624 Alta Vista Ave
- 1030 Blue Oak Place
- 4740 Alta Vista Ave
- 2360 Sycamore Ave
- 1576 North St
